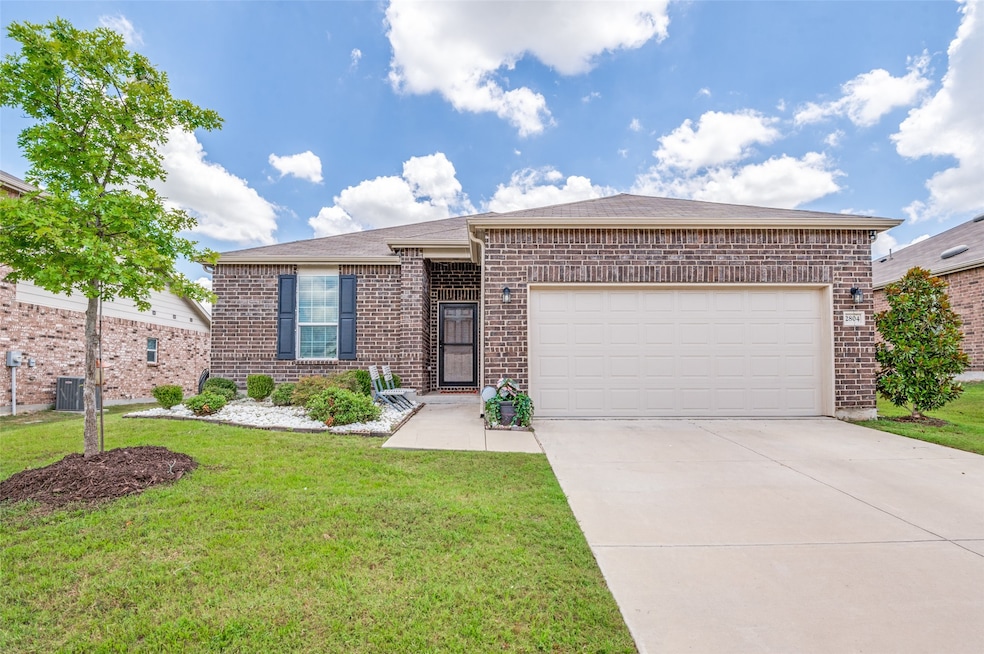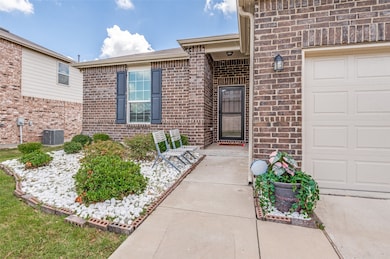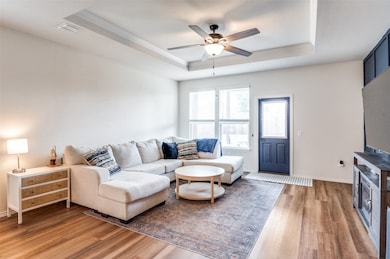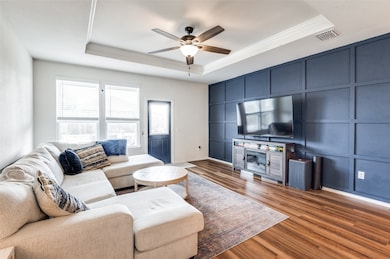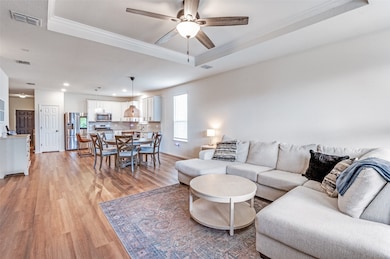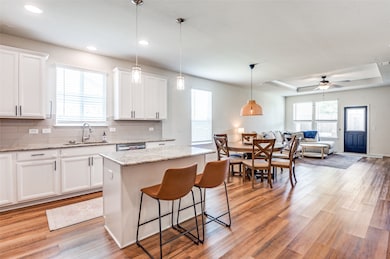2804 Brisco Way Aubrey, TX 76227
Highlights
- Popular Property
- Traditional Architecture
- Covered patio or porch
- Open Floorplan
- Granite Countertops
- 2 Car Attached Garage
About This Home
Welcome to 2804 Brisco Way, a stunning home located in the desirable Winn Ridge community in Aubrey, TX. This beautifully maintained property offers the perfect blend of style, comfort, and functionality.Yard maintenance is included!
Step inside to discover an open-concept floor plan that boasts modern finishes and abundant natural light. The spacious living room flows seamlessly into the gourmet kitchen, gas cooktop, complete with granite countertops, stainless steel appliances, a large island, and a walk-in pantry. It’s an entertainer’s dream!
The home features 3 bedrooms, 2 bathrooms, and a bonus room that can be an office or a fourth bedroom. The luxurious primary suite with a spa-like ensuite bathroom and a large walk-in closet. Each additional bedroom is generously sized, perfect for family, guests, or a home office.
Enjoy outdoor living in the expansive backyard, complete with a covered patio and deck ideal for relaxing or hosting gatherings. Situated on a quiet street, this home is close to top-rated schools, community amenities, and convenient shopping and dining options.
Make 2804 Brisco Way your dream home today!
Listing Agent
Keller Williams Prosper Celina Brokerage Phone: 972-382-8882 License #0766247 Listed on: 07/14/2025

Co-Listing Agent
Keller Williams Prosper Celina Brokerage Phone: 972-382-8882 License #0792543
Home Details
Home Type
- Single Family
Est. Annual Taxes
- $6,199
Year Built
- Built in 2020
Lot Details
- 7,187 Sq Ft Lot
- Gated Home
- Wood Fence
HOA Fees
- $48 Monthly HOA Fees
Parking
- 2 Car Attached Garage
- Lighted Parking
- Front Facing Garage
- Garage Door Opener
- Additional Parking
Home Design
- Traditional Architecture
- Brick Exterior Construction
- Slab Foundation
- Shingle Roof
Interior Spaces
- 1,950 Sq Ft Home
- 1-Story Property
- Open Floorplan
- Ceiling Fan
- Awning
- ENERGY STAR Qualified Windows
Kitchen
- Eat-In Kitchen
- Electric Oven
- Gas Cooktop
- Microwave
- Dishwasher
- Kitchen Island
- Granite Countertops
- Disposal
Flooring
- Carpet
- Tile
- Luxury Vinyl Plank Tile
Bedrooms and Bathrooms
- 3 Bedrooms
- Walk-In Closet
- 2 Full Bathrooms
- Double Vanity
Home Security
- Home Security System
- Carbon Monoxide Detectors
- Fire and Smoke Detector
Eco-Friendly Details
- Energy-Efficient Appliances
- Energy-Efficient HVAC
- Energy-Efficient Insulation
- Energy-Efficient Doors
- Energy-Efficient Thermostat
Outdoor Features
- Covered patio or porch
Schools
- Paloma Creek Elementary School
- Ray Braswell High School
Utilities
- Central Heating and Cooling System
- Heating System Uses Natural Gas
- Gas Water Heater
- High Speed Internet
Listing and Financial Details
- Residential Lease
- Property Available on 7/31/25
- Tenant pays for all utilities, insurance
- 12 Month Lease Term
- Legal Lot and Block 8 / I
- Assessor Parcel Number R771049
Community Details
Overview
- Association fees include all facilities, ground maintenance
- Essex Mgmnt Association
- Winn Rdg Ph 2B2 Subdivision
Pet Policy
- Pet Size Limit
- Pet Deposit $300
- 2 Pets Allowed
Map
Source: North Texas Real Estate Information Systems (NTREIS)
MLS Number: 20999426
APN: R771049
- 1424 Millican Ln
- 1517 Sawyer Dr
- 2913 Cash Place
- 2808 Ryder Ln
- 2816 Tobias Ln
- 2804 Ryder Ln
- 1416 Waggoner Dr
- 1404 Waggoner Dr
- 1300 Millican Ln
- 1424 Vernon Dr
- 1305 Coyote Ridge
- 3300 Adobe Vista
- 1617 Gold Mine Trail
- 2712 Ryder Ln
- 1417 Vernon Dr
- 1309 Waggoner Dr
- 3301 Cord Place
- 1308 Morning Ridge Trail
- 1604 Berry Ridge Trail
- 1321 Rosebush Rd
- 1513 Waggoner Dr
- 2804 Ryder Ln
- 1304 Coyote Ridge
- 1312 Morning Ridge Trail
- 1636 Vernon Dr
- 3308 Cord Place
- 1605 Pleasant Knoll Trail
- 1802 Aslynn Cir
- 1312 Trace Dr
- 3845 Frontier Pkwy
- 1220 Morning Ridge Trail
- 1721 Vernon Dr
- 1236 Rosebush Rd
- 1801 Vernon Dr
- 1212 Rosebush Rd
- 1125 Waggoner Dr
- 1129 Vernon Dr
- 964 Burnett Dr
- 1921 Tomahawk Trail
- 1105 Trace Dr
