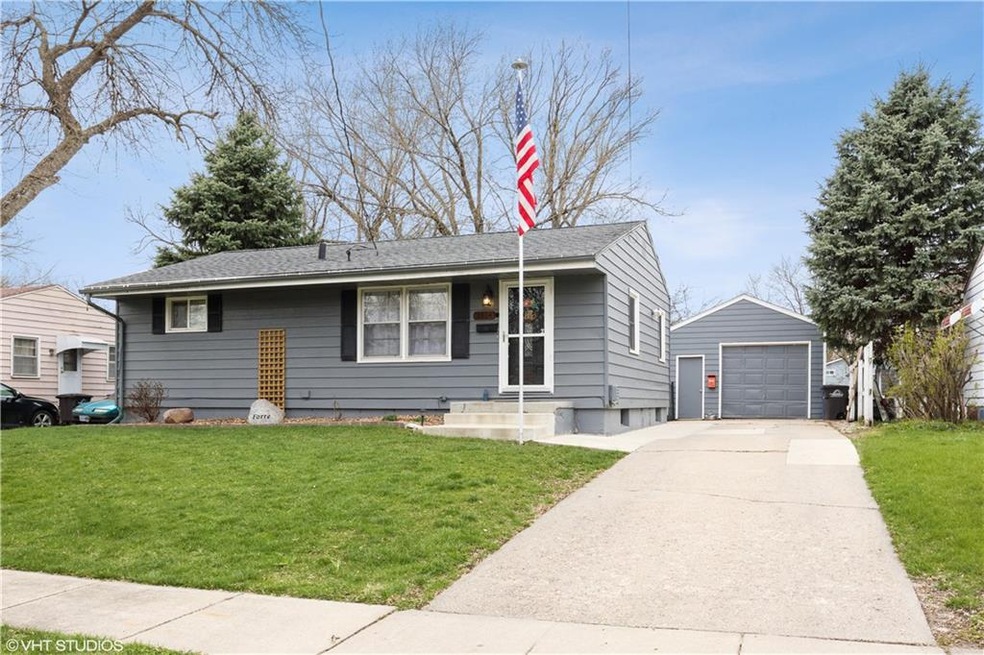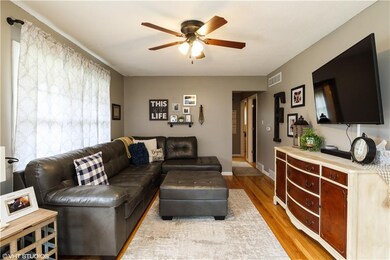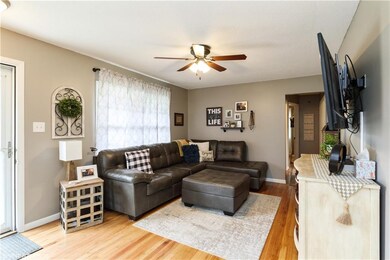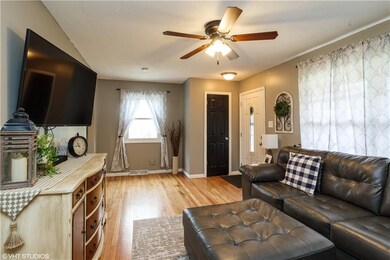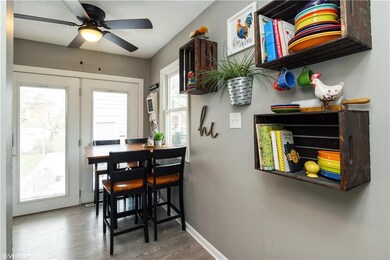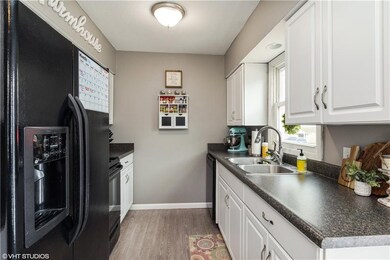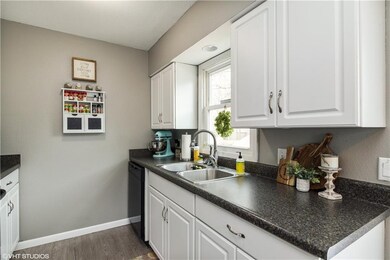
2804 E 38th Ct Des Moines, IA 50317
Sheridan Gardens NeighborhoodHighlights
- Ranch Style House
- No HOA
- Forced Air Heating and Cooling System
- Wood Flooring
About This Home
As of May 2020Come fall in love with this well maintained ranch home located in the heart of Des Moines & close proximity to Altoona's shopping and restaurants! You are greeted by the spacious living room with the large picture window that lets in tons of light. Don t miss the charming original hardwood floors that flow throughout the home. This home offers 3 bedrooms & a full bathroom on the main level. The eat in kitchen has freshly updated LVP flooring & new backdoor that leads to the fully fenced in backyard, ready for all the family fun! The finished basement is laid out perfect with a family room or man cave & also includes a 4th bedroom. Last but not least, this home offers a 1 car detached garage to store your vehicle in during the Iowa weather. Located in a Neighborhood Finance lending area. Call today to schedule your showing! All information obtained from Seller and public records.
Home Details
Home Type
- Single Family
Est. Annual Taxes
- $3,355
Year Built
- Built in 1959
Lot Details
- 7,500 Sq Ft Lot
- Chain Link Fence
- Property is zoned R1-60
Home Design
- Ranch Style House
- Asphalt Shingled Roof
- Metal Siding
Interior Spaces
- 864 Sq Ft Home
- Drapes & Rods
- Finished Basement
Kitchen
- Stove
- <<microwave>>
- Dishwasher
Flooring
- Wood
- Carpet
Bedrooms and Bathrooms
- 1 Full Bathroom
Parking
- 1 Car Detached Garage
- Driveway
Utilities
- Forced Air Heating and Cooling System
Community Details
- No Home Owners Association
Listing and Financial Details
- Assessor Parcel Number 06007927023000
Ownership History
Purchase Details
Home Financials for this Owner
Home Financials are based on the most recent Mortgage that was taken out on this home.Purchase Details
Home Financials for this Owner
Home Financials are based on the most recent Mortgage that was taken out on this home.Purchase Details
Home Financials for this Owner
Home Financials are based on the most recent Mortgage that was taken out on this home.Purchase Details
Home Financials for this Owner
Home Financials are based on the most recent Mortgage that was taken out on this home.Similar Homes in Des Moines, IA
Home Values in the Area
Average Home Value in this Area
Purchase History
| Date | Type | Sale Price | Title Company |
|---|---|---|---|
| Warranty Deed | $163,000 | None Available | |
| Warranty Deed | $105,500 | -- | |
| Warranty Deed | $82,000 | -- | |
| Warranty Deed | $62,500 | -- |
Mortgage History
| Date | Status | Loan Amount | Loan Type |
|---|---|---|---|
| Open | $158,110 | New Conventional | |
| Previous Owner | $100,800 | VA | |
| Previous Owner | $98,500 | Fannie Mae Freddie Mac | |
| Previous Owner | $81,726 | FHA | |
| Previous Owner | $51,200 | No Value Available |
Property History
| Date | Event | Price | Change | Sq Ft Price |
|---|---|---|---|---|
| 05/22/2020 05/22/20 | Sold | $163,000 | -1.2% | $189 / Sq Ft |
| 04/22/2020 04/22/20 | Pending | -- | -- | -- |
| 04/15/2020 04/15/20 | For Sale | $165,000 | +17.9% | $191 / Sq Ft |
| 01/10/2017 01/10/17 | Sold | $139,900 | -3.5% | $162 / Sq Ft |
| 12/16/2016 12/16/16 | Pending | -- | -- | -- |
| 09/27/2016 09/27/16 | For Sale | $144,900 | +64.7% | $168 / Sq Ft |
| 08/29/2016 08/29/16 | Sold | $88,000 | 0.0% | $102 / Sq Ft |
| 08/29/2016 08/29/16 | Pending | -- | -- | -- |
| 08/24/2016 08/24/16 | For Sale | $88,000 | -- | $102 / Sq Ft |
Tax History Compared to Growth
Tax History
| Year | Tax Paid | Tax Assessment Tax Assessment Total Assessment is a certain percentage of the fair market value that is determined by local assessors to be the total taxable value of land and additions on the property. | Land | Improvement |
|---|---|---|---|---|
| 2024 | $3,898 | $198,100 | $35,500 | $162,600 |
| 2023 | $3,790 | $198,100 | $35,500 | $162,600 |
| 2022 | $3,760 | $160,800 | $29,700 | $131,100 |
| 2021 | $3,220 | $160,800 | $29,700 | $131,100 |
| 2020 | $3,344 | $129,000 | $27,500 | $101,500 |
| 2019 | $3,050 | $129,000 | $27,500 | $101,500 |
| 2018 | $3,020 | $113,500 | $23,700 | $89,800 |
| 2017 | $3,020 | $113,500 | $23,700 | $89,800 |
| 2016 | $0 | $105,900 | $21,800 | $84,100 |
| 2015 | $0 | $105,900 | $21,800 | $84,100 |
| 2014 | -- | $101,400 | $20,400 | $81,000 |
Agents Affiliated with this Home
-
Angela Meek

Seller's Agent in 2020
Angela Meek
RE/MAX
(515) 577-7729
10 in this area
233 Total Sales
-
Mariah Meek
M
Seller Co-Listing Agent in 2020
Mariah Meek
RE/MAX
(515) 322-0596
3 in this area
84 Total Sales
-
Misty Darling

Buyer's Agent in 2020
Misty Darling
BH&G Real Estate Innovations
(515) 414-0059
18 in this area
1,887 Total Sales
-
Emily Burton
E
Buyer Co-Listing Agent in 2020
Emily Burton
BH&G Real Estate Innovations
(515) 238-3317
13 Total Sales
-
G
Seller's Agent in 2017
Gwen Norland
Platinum Realty LLC
Map
Source: Des Moines Area Association of REALTORS®
MLS Number: 603207
APN: 060-07927023000
- 2611 E 38th St
- 3832 Richmond Ave
- 3113 E 36th Ct
- 2420 E 37th St
- 2345 E 37th Ct
- 3916 E Tiffin Ave
- 2809 E 41st St
- 2322 E 39th St
- 2330 E 40th St
- 2536 E 41st Ct
- 2311 E 39th St
- 3419 E 37th St
- 1902 E 40th St
- 2211 E 38th St
- 3524 E 38th St
- 2409 E 41st Ct
- 2319 E 41st St
- 2204 E 40th St
- 1408 E 38th St
- 000 E 38th St
