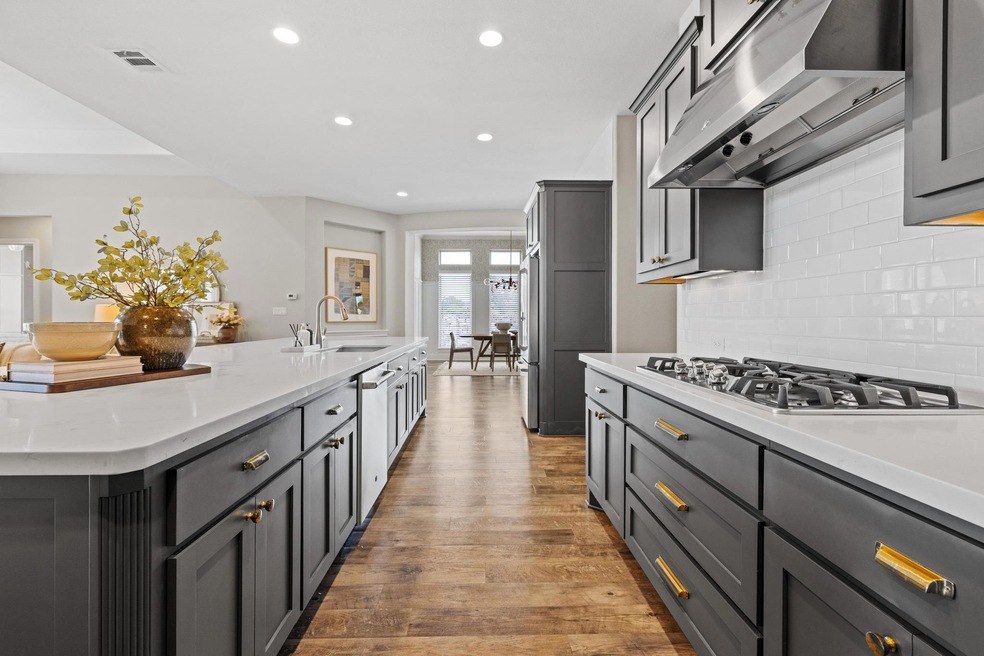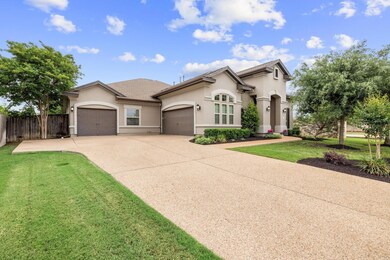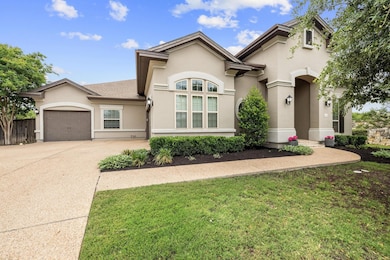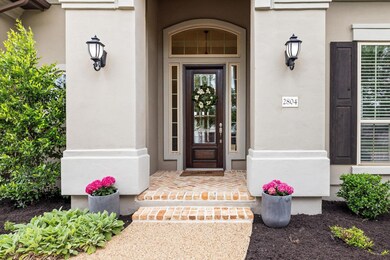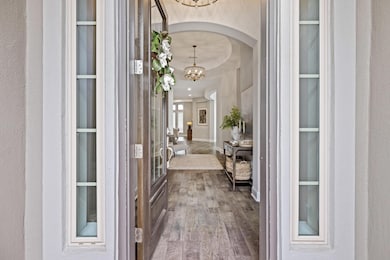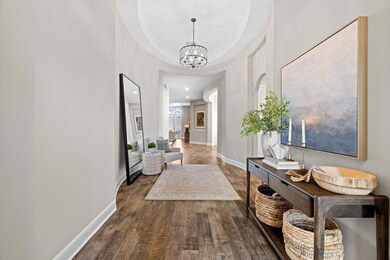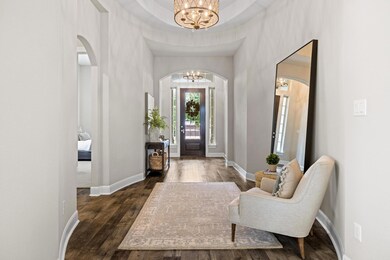
2804 Long Lasso Pass Leander, TX 78641
The Bluffs NeighborhoodEstimated payment $6,755/month
Highlights
- Fishing
- Open Floorplan
- Corner Lot
- William J Winkley Elementary School Rated A
- Wood Flooring
- High Ceiling
About This Home
This stunning single-story designer home offers a perfect blend of luxury and comfort, featuring four spacious bedrooms and three beautifully appointed bathrooms. From the moment you step inside, the elevated design details impress, with high ceilings and an open floor plan that enhances both flow and natural light. The home is adorned with curated touches such as Anthropologie wallpaper and designer lighting from Visual Comfort and Four Hands, while statement features from Lulu and Georgia further elevate the interiors. The oversized kitchen island anchors the chef’s kitchen, complemented by an eat-in breakfast area, a huge walk-in pantry, and a formal dining room with elegant judges paneling. A cozy fireplace with gas logs adds warmth to the living space, and a flex room with custom built-ins provides versatility for work or leisure. Additional highlights include a large laundry room, a mudroom drop zone, and abundant storage throughout. Outside, enjoy a tongue and groove ceiling on the covered back patio, brick pavers underfoot, and a generous .3 acre corner lot with ample room for a pool. The three-car garage completes this exceptional home, perfect for both everyday living and effortless entertaining.
Listing Agent
Compass RE Texas, LLC Brokerage Phone: (512) 575-3644 License #0636262 Listed on: 04/30/2025

Home Details
Home Type
- Single Family
Est. Annual Taxes
- $14,307
Year Built
- Built in 2016
Lot Details
- 0.32 Acre Lot
- West Facing Home
- Stone Wall
- Wood Fence
- Landscaped
- Native Plants
- Corner Lot
- Sprinkler System
- Few Trees
- Back Yard Fenced and Front Yard
HOA Fees
- $52 Monthly HOA Fees
Parking
- 3 Car Attached Garage
- Front Facing Garage
- Side Facing Garage
- Garage Door Opener
- Driveway
Home Design
- Slab Foundation
- Shingle Roof
- Composition Roof
- Stucco
Interior Spaces
- 3,482 Sq Ft Home
- 1-Story Property
- Open Floorplan
- Built-In Features
- Bookcases
- High Ceiling
- Ceiling Fan
- Recessed Lighting
- Chandelier
- Gas Log Fireplace
- Blinds
- Window Screens
- Entrance Foyer
- Living Room with Fireplace
- Multiple Living Areas
Kitchen
- Breakfast Area or Nook
- Open to Family Room
- Eat-In Kitchen
- Built-In Self-Cleaning Oven
- Gas Cooktop
- <<microwave>>
- Dishwasher
- Stainless Steel Appliances
- Kitchen Island
- Quartz Countertops
- Disposal
Flooring
- Wood
- Tile
Bedrooms and Bathrooms
- 4 Main Level Bedrooms
- Walk-In Closet
- 3 Full Bathrooms
- Double Vanity
- Soaking Tub
- Garden Bath
- Separate Shower
Home Security
- Security System Leased
- Fire and Smoke Detector
Eco-Friendly Details
- ENERGY STAR Qualified Appliances
- Energy-Efficient Windows
- Energy-Efficient Construction
Outdoor Features
- Patio
- Rain Gutters
Schools
- William J Winkley Elementary School
- Running Brushy Middle School
- Leander High School
Utilities
- Central Heating and Cooling System
- Cooling System Powered By Gas
- Vented Exhaust Fan
- Heating System Uses Natural Gas
- Natural Gas Connected
- ENERGY STAR Qualified Water Heater
Listing and Financial Details
- Assessor Parcel Number 05044012130000
- Tax Block P
Community Details
Overview
- Association fees include common area maintenance
- Crystal Falls HOA
- Bluffs At Crystal Falls Sec 3 Subdivision
Amenities
- Community Barbecue Grill
- Picnic Area
Recreation
- Tennis Courts
- Community Playground
- Community Pool
- Fishing
- Park
- Trails
Map
Home Values in the Area
Average Home Value in this Area
Tax History
| Year | Tax Paid | Tax Assessment Tax Assessment Total Assessment is a certain percentage of the fair market value that is determined by local assessors to be the total taxable value of land and additions on the property. | Land | Improvement |
|---|---|---|---|---|
| 2023 | $14,307 | $713,184 | $0 | $0 |
| 2022 | $14,410 | $648,349 | $0 | $0 |
| 2021 | $14,091 | $589,408 | $60,000 | $529,408 |
| 2020 | $14,165 | $553,495 | $60,000 | $502,373 |
| 2018 | $12,199 | $457,434 | $60,000 | $397,434 |
| 2017 | $1,235 | $45,625 | $45,624 | $1 |
Property History
| Date | Event | Price | Change | Sq Ft Price |
|---|---|---|---|---|
| 06/03/2025 06/03/25 | Pending | -- | -- | -- |
| 04/30/2025 04/30/25 | For Sale | $995,000 | -- | $286 / Sq Ft |
Purchase History
| Date | Type | Sale Price | Title Company |
|---|---|---|---|
| Vendors Lien | -- | None Available |
Mortgage History
| Date | Status | Loan Amount | Loan Type |
|---|---|---|---|
| Open | $364,800 | New Conventional | |
| Closed | $288,775 | New Conventional | |
| Closed | $300,010 | New Conventional |
Similar Homes in Leander, TX
Source: Unlock MLS (Austin Board of REALTORS®)
MLS Number: 7131572
APN: 867453
- 2728 Long Lasso Pass
- 2724 Rain Song
- 2500 Yuma Trail
- 2809 Coral Valley Dr
- 2717 Coral Valley Dr
- 2228 Hilltop Climb Dr
- 2817 Mossy Springs Dr
- 2216 Lookout Knoll Dr
- 3033 Scout Pony Dr
- 2508 Outlook Ridge Loop
- 2344 Broken Wagon Dr
- 8101 Sharon Rd
- 2513 Long Lasso Pass
- 2700 Outlook Ridge Loop
- 2204 Granite Hill Dr
- 2836 Garnet Ridge Dr
- 3224 Desert Shade Bend
- 2904 Fallcrest Bend
- 2616 War Wagon Way
- 3124 Bravo Dr
