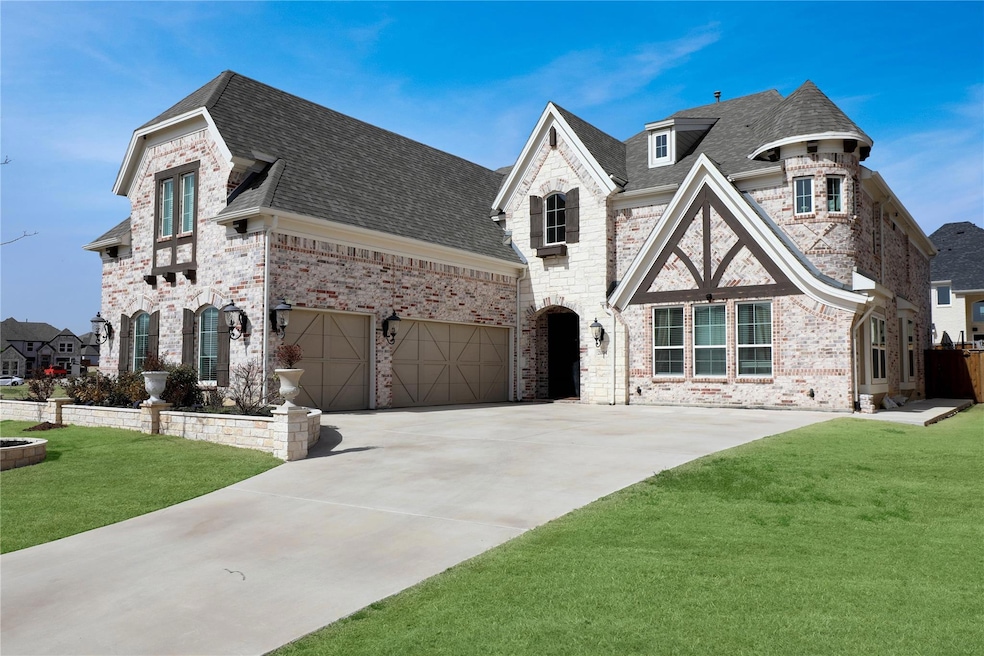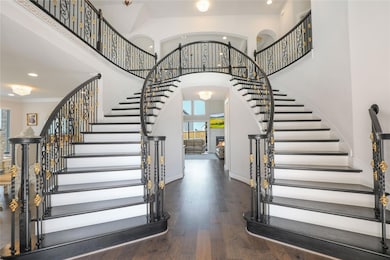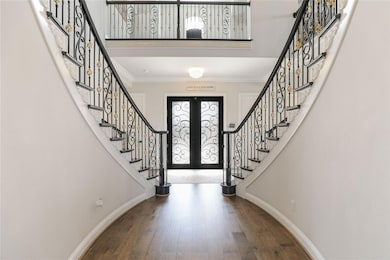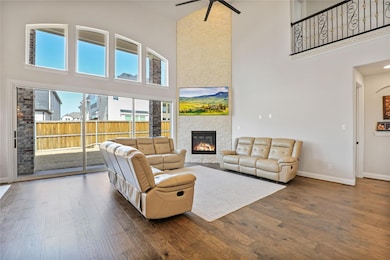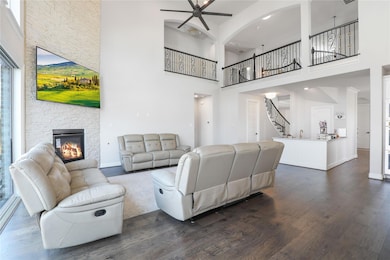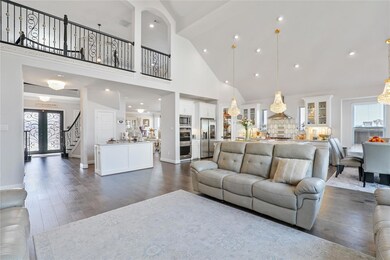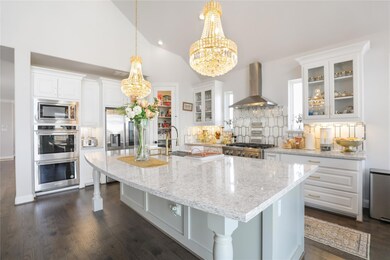2804 Serenity Way Celina, TX 75009
Highlights
- Open Floorplan
- Dual Staircase
- English Architecture
- Lorene Rogers Middle School Rated A
- Vaulted Ceiling
- Wood Flooring
About This Home
Stunning Luxury Home in Highly Coveted Prosper ISD! Experience elegance and sophistication in this exquisite home, boasting top-tier upgrades and designer touches throughout. From the moment you step through the grand iron doors, you’re greeted by a breathtaking double winding staircase and stunning wood flooring that flows through the main living areas. The heart of the home features luxury lighting and high-end finishes, creating an ambiance of refined comfort. The spacious 3-car garage features a sleek epoxy floor. For those that love entertaining, an oversized media room is perfectly situated next to the game room upstairs. Offering endless possibilities for enjoyment and fun times with family and friends. Enjoy serene views of the fully stocked community pond right from your doorstep, while the nearby playground, pickleball, and tennis courts offer endless outdoor enjoyment just a short stroll away. This is more than a home—it’s a masterpiece. Don’t miss your chance to rent this exceptional property! Schedule a showing today.
Listing Agent
Mike Danielson
Keller Williams NO. Collin Cty Brokerage Phone: 972-562-8883 License #0779248 Listed on: 04/05/2025

Home Details
Home Type
- Single Family
Est. Annual Taxes
- $20,987
Year Built
- Built in 2022
Lot Details
- 8,320 Sq Ft Lot
- Water-Smart Landscaping
- Corner Lot
- Interior Lot
- Sprinkler System
- Back Yard
HOA Fees
- $41 Monthly HOA Fees
Parking
- 3 Car Attached Garage
- Side Facing Garage
- Epoxy
- Garage Door Opener
- Driveway
- On-Street Parking
Home Design
- English Architecture
- Brick Exterior Construction
- Slab Foundation
- Composition Roof
- Concrete Siding
Interior Spaces
- 4,751 Sq Ft Home
- 2-Story Property
- Open Floorplan
- Wet Bar
- Dual Staircase
- Woodwork
- Vaulted Ceiling
- Ceiling Fan
- Chandelier
- <<energyStarQualifiedWindowsToken>>
- Family Room with Fireplace
- Loft
Kitchen
- Eat-In Kitchen
- Gas Oven or Range
- Gas Cooktop
- Dishwasher
- Kitchen Island
- Granite Countertops
Flooring
- Wood
- Carpet
- Ceramic Tile
Bedrooms and Bathrooms
- 5 Bedrooms
- Walk-In Closet
- 4 Full Bathrooms
Home Security
- Home Security System
- Security Lights
- Fire and Smoke Detector
Eco-Friendly Details
- Energy-Efficient Appliances
- Energy-Efficient HVAC
- Energy-Efficient Insulation
- Energy-Efficient Thermostat
- Air Purifier
Outdoor Features
- Covered patio or porch
Schools
- Sam Johnson Elementary School
- Walnut Grove High School
Utilities
- Central Heating and Cooling System
- Underground Utilities
- Tankless Water Heater
- High Speed Internet
- Cable TV Available
Listing and Financial Details
- Residential Lease
- Tenant pays for all utilities, cable TV, electricity, exterior maintenance, gas, insurance, trash collection, water
- 12 Month Lease Term
- Legal Lot and Block 7 / G
- Assessor Parcel Number R1192200G00701
Community Details
Overview
- Association fees include all facilities, ground maintenance
- Legacy Southwest Association
- Wellspring Estates Ph I Subdivision
Pet Policy
- Pet Deposit $500
- 2 Pets Allowed
- Dogs and Cats Allowed
Map
Source: North Texas Real Estate Information Systems (NTREIS)
MLS Number: 20894656
APN: R-11922-00G-0070-1
- 4213 Bellview Way
- 2805 Adon Springs Ln
- 2620 Serenity Way
- 2632 Warm Springs Ln
- 2628 Warm Springs Ln
- 2634 Shadybrook Dr
- 4108 Water Stone Ct
- 2916 Fountain Park Dr
- 2614 Shadybrook Dr
- 2608 Shadybrook Dr
- 4011 Hollywood Park Ct
- 2718 Corral Dr
- 3180 E Frontier Pkwy
- 4309 American Pharoah Way
- 6282 Coastal Dr
- 3101 Grandeur St
- 4410 American Pharoah Way
- 2710 Corral Dr
- 2813 Maverick Way
- 4155 American Pharoah Way
- 2812 Serenity Way
- 2800 River Bend Place
- 2430 Hawksbury Ct
- 1708 Daisy Corner Dr
- 2501 War Admiral St
- 1701 Rain Lily St
- 1704 Hydrangea Ln
- 2609 Native Dancer Ct
- 1300 Eureka Springs St
- 1224 Eureka Springs St
- 8504 Bliss Trail
- 1208 Eureka Springs St
- 1801 Fostermill Dr
- 8232 Palace Ave
- 8401 Idyllic Place
- 8813 Creekhollow Ct
- 8602 Chateau Ave
- 2805 Riverview Rd
- 8409 Casita Dr
- 8401 Casita Dr
