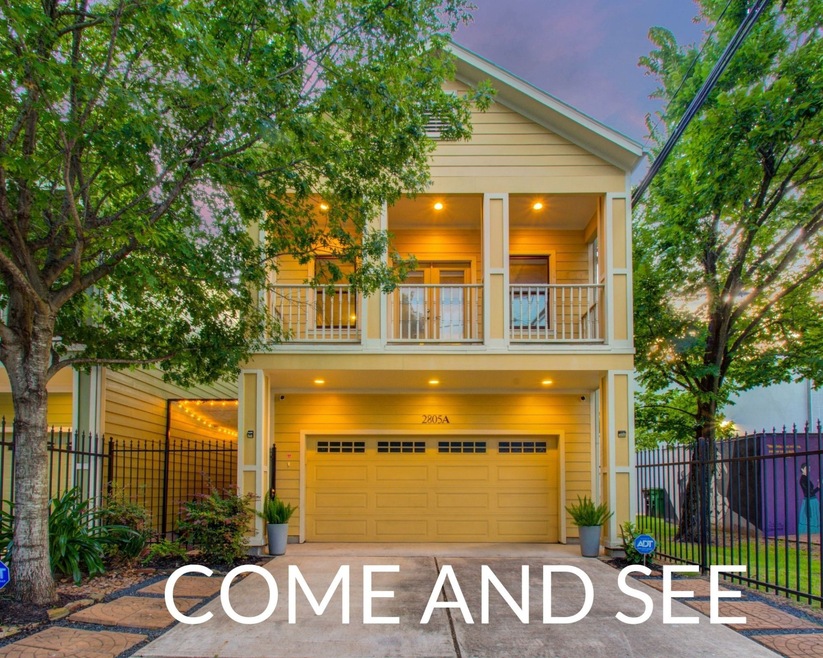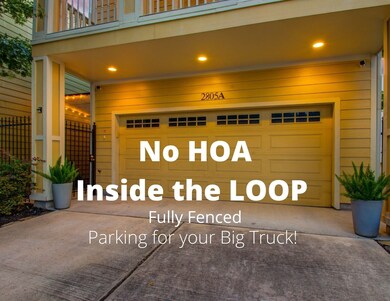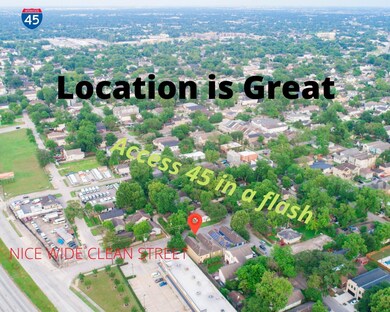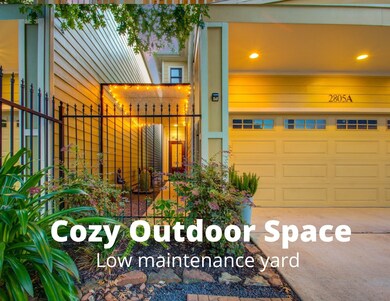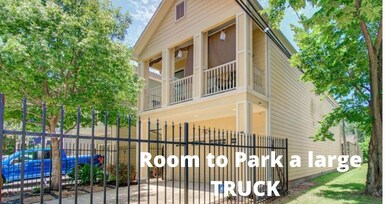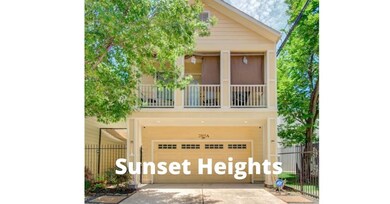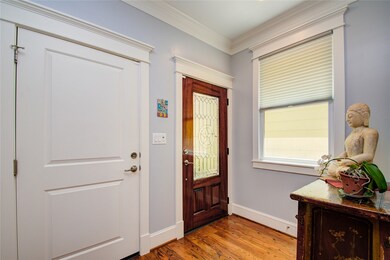
2805 Arlington St Houston, TX 77008
Greater Heights NeighborhoodHighlights
- Traditional Architecture
- High Ceiling
- Balcony
- Wood Flooring
- Granite Countertops
- 2 Car Attached Garage
About This Home
As of October 2021Be a part of the urban fabric of living inner loop. This 3 bedroom, 2.1 bath home is nestled in the Greater Heights, minutes from 19th Street, parks, shopping, entertainment, and award-winning restaurants. Hardwood flooring throughout 1st floor, along with crown molding, recessed lighting, SS kitchen appliances, and soaring ceilings. Primary Suit is huge with a balcony. All bedrooms up. Kitchen has site-built cabinetry and Breakfast Bar. Easy access to 610, 45, Downtown Houston, Energy Corridor. Enjoy the Local business, like Angel's Oven, Johnny's Gold Brick, Tenfold Coffee Co. and Jack Rabbit Gallery. Saturday 06/12/2021 Open House 2-4
Last Agent to Sell the Property
Boulevard Realty License #0647854 Listed on: 08/10/2021
Home Details
Home Type
- Single Family
Est. Annual Taxes
- $9,142
Year Built
- Built in 2011
Lot Details
- 2,145 Sq Ft Lot
- East Facing Home
- Back Yard Fenced
Parking
- 2 Car Attached Garage
Home Design
- Traditional Architecture
- Slab Foundation
- Composition Roof
- Cement Siding
- Radiant Barrier
Interior Spaces
- 2,188 Sq Ft Home
- 2-Story Property
- High Ceiling
- Living Room
- Utility Room
- Washer and Gas Dryer Hookup
- Fire and Smoke Detector
Kitchen
- Breakfast Bar
- Gas Oven
- Gas Range
- Free-Standing Range
- <<microwave>>
- Dishwasher
- Granite Countertops
- Disposal
Flooring
- Wood
- Carpet
- Tile
Bedrooms and Bathrooms
- 3 Bedrooms
- Double Vanity
- Separate Shower
Eco-Friendly Details
- Energy-Efficient Windows with Low Emissivity
- Energy-Efficient HVAC
- Energy-Efficient Insulation
Outdoor Features
- Balcony
Schools
- Helms Elementary School
- Hamilton Middle School
- Heights High School
Utilities
- Central Heating and Cooling System
- Heating System Uses Gas
Community Details
- Built by Romero Builders
- Arlington Gardens Subdivision
Ownership History
Purchase Details
Home Financials for this Owner
Home Financials are based on the most recent Mortgage that was taken out on this home.Purchase Details
Home Financials for this Owner
Home Financials are based on the most recent Mortgage that was taken out on this home.Purchase Details
Home Financials for this Owner
Home Financials are based on the most recent Mortgage that was taken out on this home.Similar Homes in the area
Home Values in the Area
Average Home Value in this Area
Purchase History
| Date | Type | Sale Price | Title Company |
|---|---|---|---|
| Vendors Lien | -- | Fidelity National Title | |
| Vendors Lien | -- | Startex Title Co | |
| Vendors Lien | -- | None Available |
Mortgage History
| Date | Status | Loan Amount | Loan Type |
|---|---|---|---|
| Open | $252,000 | New Conventional | |
| Previous Owner | $90,000 | New Conventional | |
| Previous Owner | $220,000 | New Conventional |
Property History
| Date | Event | Price | Change | Sq Ft Price |
|---|---|---|---|---|
| 08/11/2024 08/11/24 | Rented | $3,000 | 0.0% | -- |
| 08/10/2024 08/10/24 | Under Contract | -- | -- | -- |
| 08/01/2024 08/01/24 | Price Changed | $3,000 | -9.1% | $1 / Sq Ft |
| 07/24/2024 07/24/24 | For Rent | $3,300 | 0.0% | -- |
| 10/15/2021 10/15/21 | Sold | -- | -- | -- |
| 09/15/2021 09/15/21 | Pending | -- | -- | -- |
| 08/10/2021 08/10/21 | For Sale | $449,900 | +5.9% | $206 / Sq Ft |
| 09/11/2020 09/11/20 | Sold | -- | -- | -- |
| 08/12/2020 08/12/20 | Pending | -- | -- | -- |
| 07/23/2020 07/23/20 | For Sale | $425,000 | -- | $201 / Sq Ft |
Tax History Compared to Growth
Tax History
| Year | Tax Paid | Tax Assessment Tax Assessment Total Assessment is a certain percentage of the fair market value that is determined by local assessors to be the total taxable value of land and additions on the property. | Land | Improvement |
|---|---|---|---|---|
| 2024 | $6,679 | $450,096 | $150,150 | $299,946 |
| 2023 | $6,679 | $516,279 | $150,150 | $366,129 |
| 2022 | $9,737 | $447,783 | $128,700 | $319,083 |
| 2021 | $9,820 | $421,336 | $128,700 | $292,636 |
| 2020 | $9,735 | $401,990 | $128,700 | $273,290 |
| 2019 | $9,982 | $394,480 | $107,250 | $287,230 |
| 2018 | $7,273 | $372,352 | $96,525 | $275,827 |
| 2017 | $9,415 | $372,352 | $96,525 | $275,827 |
| 2016 | $8,965 | $354,553 | $95,513 | $259,040 |
| 2015 | $6,711 | $411,020 | $95,513 | $315,507 |
| 2014 | $6,711 | $368,459 | $84,900 | $283,559 |
Agents Affiliated with this Home
-
Katherine Rodriguez
K
Seller's Agent in 2024
Katherine Rodriguez
C.R.Realty
(281) 813-6724
9 in this area
66 Total Sales
-
Rose Scharning
R
Seller's Agent in 2021
Rose Scharning
Boulevard Realty
(713) 862-1600
24 in this area
31 Total Sales
-
Melissa Nelson
M
Buyer's Agent in 2021
Melissa Nelson
Keller Williams Realty Northeast
(832) 527-4989
4 in this area
110 Total Sales
-
Mary Wassef

Seller's Agent in 2020
Mary Wassef
Realty Of America, LLC
(713) 398-8719
56 in this area
146 Total Sales
-
N
Buyer's Agent in 2020
Nonmls
Houston Association of REALTORS
Map
Source: Houston Association of REALTORS®
MLS Number: 26129711
APN: 1304790010003
