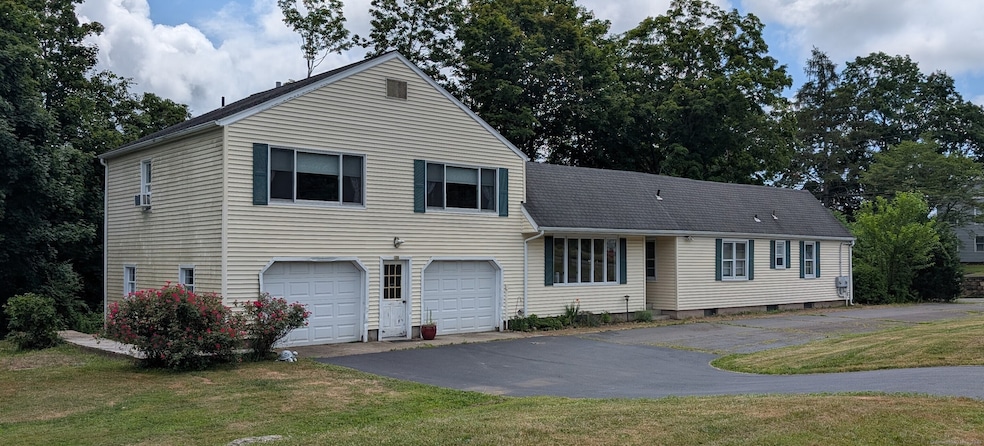2805 Boston Post Rd Guilford, CT 06437
Estimated payment $3,551/month
Highlights
- Property is near public transit
- Vaulted Ceiling
- Attic
- E.C. Adams Middle School Rated A-
- Ranch Style House
- 1 Fireplace
About This Home
A must see! This ranch style home situated on 0.62 acres and a corner lot offers 2 bedroom / with possible 3rd bedroom, a full bath, a living room with fireplace, dining room and eat in kitchen. Currently the dining room is used as a bedroom in the main house. An interior breezeway with sliders connects the main home to a 2 car garage, above which is an in-law suite. This separate area boasts a kitchen with vaulted ceilings and a skylight, a living room, 2 bedrooms and a full bathroom making it perfect for multi-generational living or an attractive investment opportunity. Additionally, the large unfinished basement provides extra space, offering opportunities for storage, hobbies, or future renovation possibilities. Don't miss your chance to bring your vision to life with your finishing touches. Separate utilities for main house and in-law. Corner lot of Jefferson Drive and Boston Post Road.
Listing Agent
Bishop, Edward & Roberts, LLC License #RES.0780189 Listed on: 07/16/2025
Home Details
Home Type
- Single Family
Est. Annual Taxes
- $8,085
Year Built
- Built in 1956
Lot Details
- 0.62 Acre Lot
- Property is zoned R-7
Home Design
- Ranch Style House
- Concrete Foundation
- Asphalt Shingled Roof
- Concrete Siding
- Vinyl Siding
Interior Spaces
- 2,410 Sq Ft Home
- Vaulted Ceiling
- Ceiling Fan
- 1 Fireplace
- Gas Cooktop
Bedrooms and Bathrooms
- 4 Bedrooms
- 2 Full Bathrooms
Laundry
- Laundry on lower level
- Dryer
- Washer
Attic
- Pull Down Stairs to Attic
- Attic or Crawl Hatchway Insulated
Unfinished Basement
- Walk-Out Basement
- Basement Fills Entire Space Under The House
- Sump Pump
- Crawl Space
Parking
- 2 Car Garage
- Automatic Garage Door Opener
Outdoor Features
- Breezeway
Location
- Property is near public transit
- Property is near shops
Schools
- Guilford High School
Utilities
- Central Air
- Window Unit Cooling System
- Baseboard Heating
- Heating System Uses Natural Gas
- Private Company Owned Well
- Cable TV Available
Community Details
- Public Transportation
Listing and Financial Details
- Assessor Parcel Number 1115496
Map
Home Values in the Area
Average Home Value in this Area
Tax History
| Year | Tax Paid | Tax Assessment Tax Assessment Total Assessment is a certain percentage of the fair market value that is determined by local assessors to be the total taxable value of land and additions on the property. | Land | Improvement |
|---|---|---|---|---|
| 2024 | $7,772 | $292,390 | $140,140 | $152,250 |
| 2023 | $7,420 | $286,720 | $140,140 | $146,580 |
| 2022 | $6,508 | $195,740 | $115,530 | $80,210 |
| 2021 | $6,385 | $195,740 | $115,530 | $80,210 |
| 2020 | $6,324 | $195,740 | $115,530 | $80,210 |
| 2019 | $6,270 | $195,740 | $115,530 | $80,210 |
| 2018 | $6,123 | $195,740 | $115,530 | $80,210 |
| 2017 | $6,686 | $227,720 | $131,540 | $96,180 |
| 2016 | $6,529 | $227,720 | $131,540 | $96,180 |
| 2015 | $6,431 | $227,720 | $131,540 | $96,180 |
| 2014 | $6,244 | $227,720 | $131,540 | $96,180 |
Property History
| Date | Event | Price | Change | Sq Ft Price |
|---|---|---|---|---|
| 08/06/2025 08/06/25 | Price Changed | $540,000 | -1.8% | $224 / Sq Ft |
| 07/16/2025 07/16/25 | For Sale | $550,000 | +59.0% | $228 / Sq Ft |
| 02/25/2022 02/25/22 | Sold | $345,900 | -1.1% | $144 / Sq Ft |
| 12/26/2021 12/26/21 | Pending | -- | -- | -- |
| 12/19/2021 12/19/21 | Price Changed | $349,900 | -6.7% | $145 / Sq Ft |
| 08/17/2021 08/17/21 | Price Changed | $375,000 | -6.3% | $156 / Sq Ft |
| 08/01/2021 08/01/21 | For Sale | $400,000 | -- | $166 / Sq Ft |
Purchase History
| Date | Type | Sale Price | Title Company |
|---|---|---|---|
| Deed | $172,950 | None Available | |
| Executors Deed | $172,950 | None Available | |
| Deed | -- | None Available | |
| Quit Claim Deed | -- | -- |
Mortgage History
| Date | Status | Loan Amount | Loan Type |
|---|---|---|---|
| Open | $339,634 | Future Advance Clause Open End Mortgage | |
| Closed | $20,000 | Second Mortgage Made To Cover Down Payment |
Source: SmartMLS
MLS Number: 24112726
APN: GUIL-000000-000000-083012
- LOT 28B Bruce Ln Unit MAP 83
- LOT #22 Kenneth Cir Unit MAP 77
- 249 Wilderwood Dr
- 74 W Lake Ave
- 57 Notch Hill Rd
- 2455 Boston Post Rd Unit 5
- 66 Notch Hill Rd
- 72 Notch Hill Rd
- 15 Briarwood Dr
- 79 Ledgewood Dr
- 604 W Lake Ave
- 275 Chestnut Grove
- 2205 Boston Post Rd Unit TRLR 9
- 19 Kimberly Dr
- 33 Woodside Rd
- 0 Long Hill Farm Unit 20 24113571
- 0 Long Hill Farm Unit 20
- 34 Long Hill Farm
- 37 Long Hill Farm
- 90 Red Hill Rd
- 199 New England Rd
- 1739 Foxon Rd
- 475 Saw Mill Rd
- 375 E Main St
- 698 Leetes Island Rd
- 104 North St
- 55 Windmill Hill Rd
- 2 Sachem Rd
- 288 E Main St
- 20 River Colony
- 86 State St
- 69 River St
- 45 Church St
- 90 Broad St Unit 90B
- 54 Jacobs Ln
- 7-11 Mill Plain Rd
- 250 Thimble Island Rd
- 69 Damascus Rd Unit B
- 69 Damascus Rd Unit A
- 18 Prospect Hill Rd







