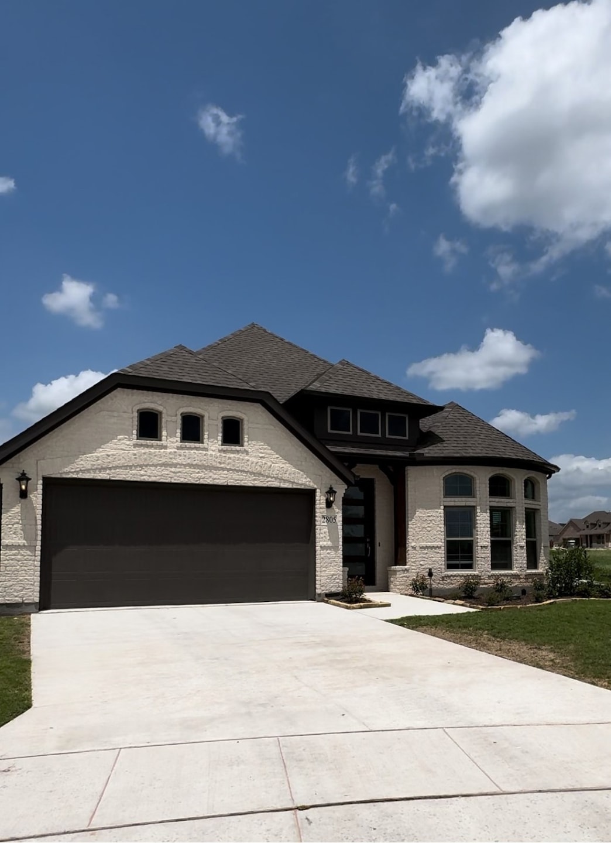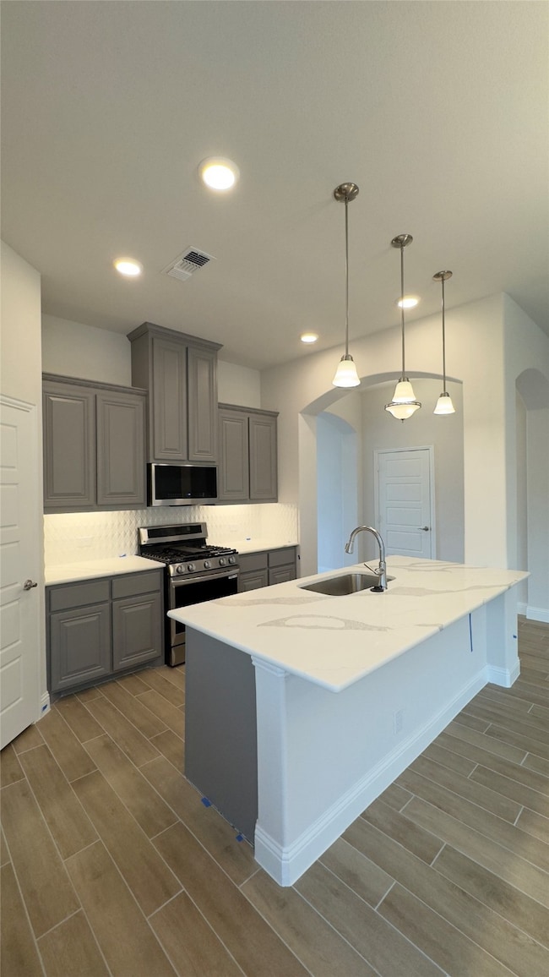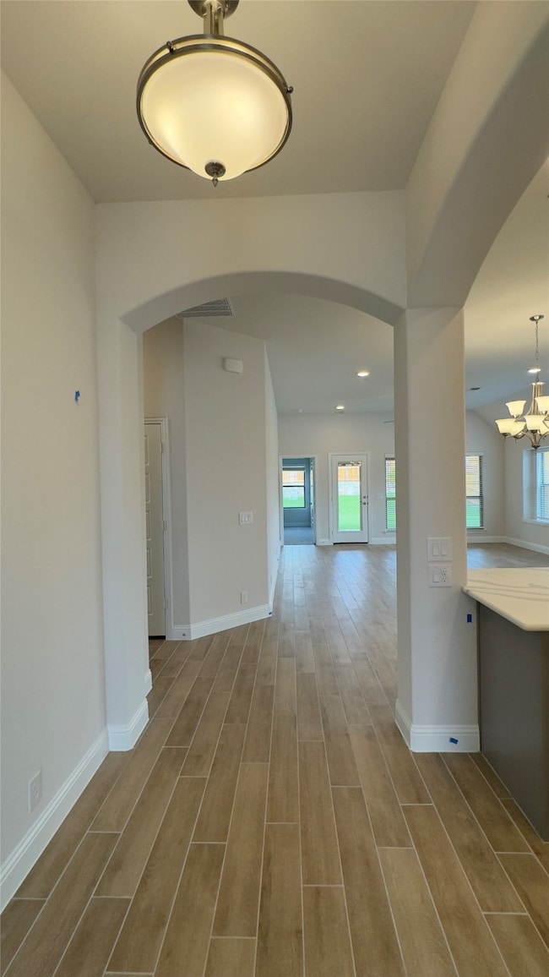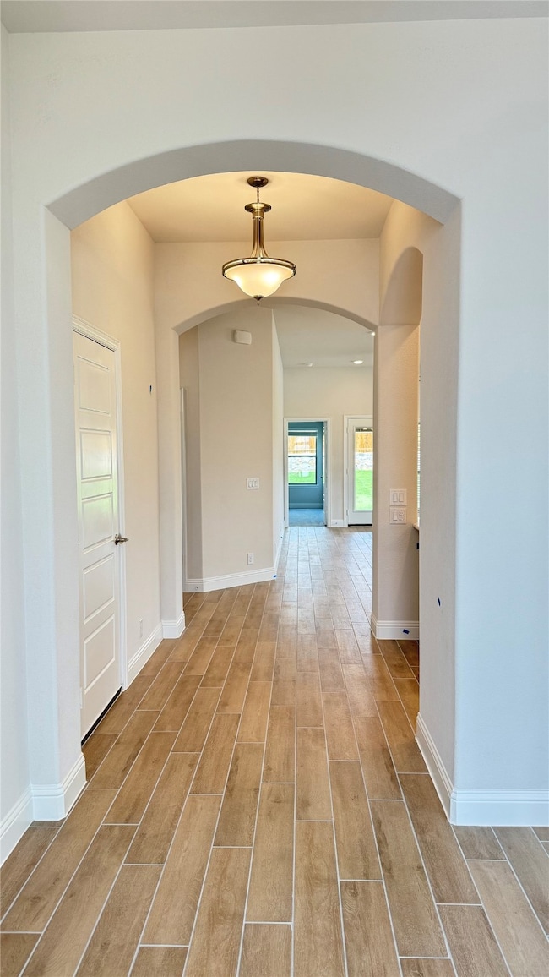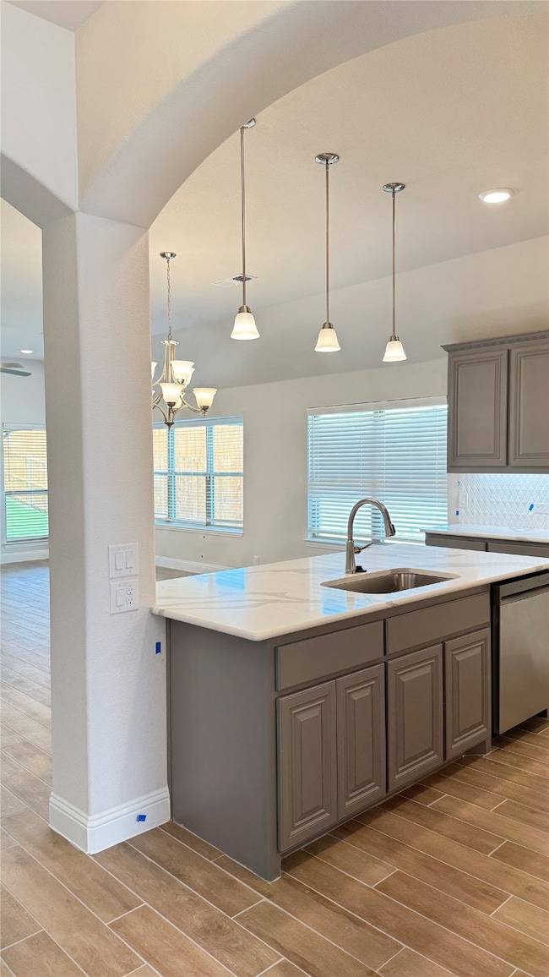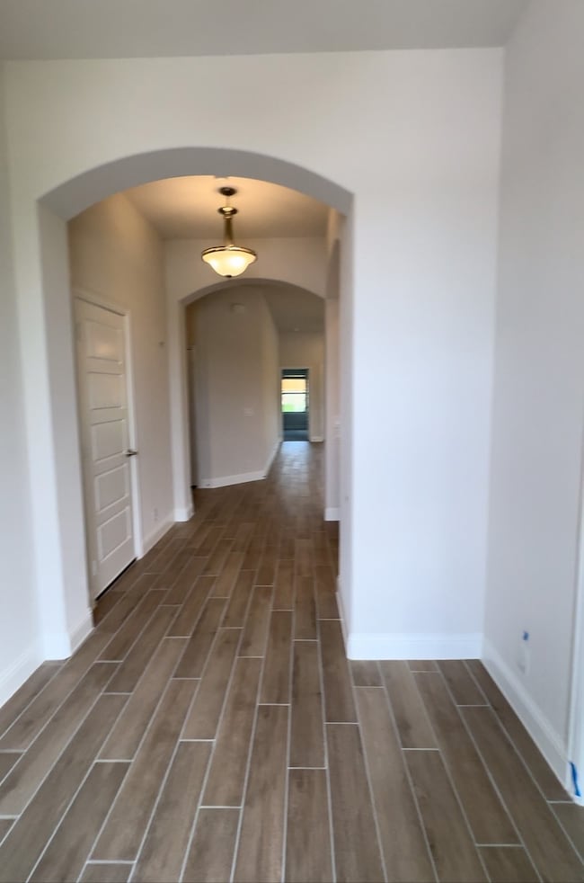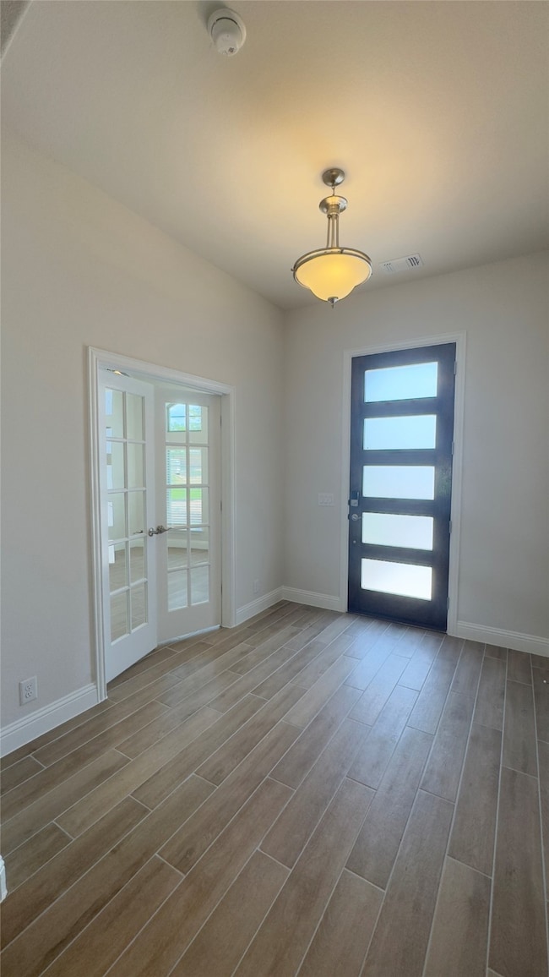2805 Chert Ct Sherman, TX 75092
Highlights
- Open Floorplan
- Adjacent to Greenbelt
- Corner Lot
- Contemporary Architecture
- Vaulted Ceiling
- Cul-De-Sac
About This Home
New construction corner lot next to green belt. Step into Stonehollow's brand new 3-bedroom, 2-bathroom home with an office featuring a bay window and a separate flex room. Extra lighting upgrades and more, this home boasts an open floor plan that exudes spaciousness and is flooded with natural light. Wood looking tile flooring that flows seamlessly throughout the main areas including the entry, kitchen, dining, family room, study, and halls. The kitchen with upgraded backsplash and stunning white quartz countertops offer both style and functionality. The primary suite is a retreat with an oversized shower and huge walk - in closet and primary bathroom features a tub and shower, quartz countertops and dual sinks with Delta faucets. High ceilings throughout. This home is wrapped in elegance, and designed for comfort, quality, style, providing residents with an unparalleled living experience. Covered patio in the beautiful backyard with gorgeous green belt on the side. Only 35 minutes North of McKinney and minutes from beautiful Lake. Enjoy a 3-minute drive to Herman Baker Park! Close to Highway 75. Note that the second bathroom is also upgraded with standing shower along with wood looking tiles, keyless digital entry lock floods lights in the back porch. Comes with new refrigerator. Will be delivered in 10-15 days.
Listing Agent
Fathom Realty Brokerage Phone: 888-455-6040 License #0688970 Listed on: 05/22/2025

Home Details
Home Type
- Single Family
Est. Annual Taxes
- $924
Year Built
- Built in 2024
Lot Details
- 10,454 Sq Ft Lot
- Adjacent to Greenbelt
- Cul-De-Sac
- Corner Lot
Parking
- 2 Car Attached Garage
- 2 Carport Spaces
- Multiple Garage Doors
- Garage Door Opener
Home Design
- Contemporary Architecture
Interior Spaces
- 1,981 Sq Ft Home
- 1-Story Property
- Open Floorplan
- Wired For Sound
- Vaulted Ceiling
- Chandelier
- Tile Flooring
- Smart Home
Kitchen
- Convection Oven
- Gas Cooktop
- Microwave
- Dishwasher
- Kitchen Island
- Disposal
Bedrooms and Bathrooms
- 3 Bedrooms
- Walk-In Closet
- 2 Full Bathrooms
- Double Vanity
Schools
- Perrin Elementary School
- Sherman High School
Utilities
- Vented Exhaust Fan
- Gas Water Heater
- High Speed Internet
- Cable TV Available
Listing and Financial Details
- Residential Lease
- Property Available on 8/8/24
- Tenant pays for all utilities, cable TV, electricity, gas, water
- 6 Month Lease Term
- Assessor Parcel Number 452822
Community Details
Overview
- Estates Baker Park Subdivision
- Greenbelt
Amenities
- Community Mailbox
Pet Policy
- Pet Deposit $350
- Breed Restrictions
Map
Source: North Texas Real Estate Information Systems (NTREIS)
MLS Number: 20944852
APN: 452822
- 2909 Chert Ct
- 2813 Dolomite St
- 2612 Saint Lawrence Dr
- 2608 Saint Lawrence Dr
- 2605 Calgary Dr
- Trinity Plan at Estates at Baker Park
- Keystone Plan at Estates at Baker Park
- Portico Plan at Estates at Baker Park
- Austin Plan at Estates at Baker Park
- Newport (Front) Plan at Estates at Baker Park
- Kirlin Plan at Estates at Baker Park
- Basalt Plan at Estates at Baker Park
- Regatta Plan at Estates at Baker Park
- Ashlar Plan at Estates at Baker Park
- Garnet Plan at Estates at Baker Park
- 2509 W Biscayne Dr
- 2710 W Houston St
- 206 Baker Park Dr
- 207 Baker Park Dr
- 2225 Dunbar Dr
- 2614 W Argyle Ln
- 303 S Fm 1417
- 2605 Calgary Dr
- 700 S Fm 1417
- 2210 Gustavus Dr
- 2216 Dunbar Dr
- 2212 Dunbar Dr
- 2209 Dunbar Dr
- 901 S Heritage Pkwy
- 800 S Fm 1417
- 2119 Dunbar Dr
- 900 S Fm 1417
- 1103 S Fm 1417
- 4109 Hummingbird Dr
- 1305 S Fm 1417
- 2100 Gustavus Dr
- 3800 Chambray Dr
- 921 Swan Ridge Dr
- 2915 Peony Dr Unit 2911
- 2725 Ginger Ct
