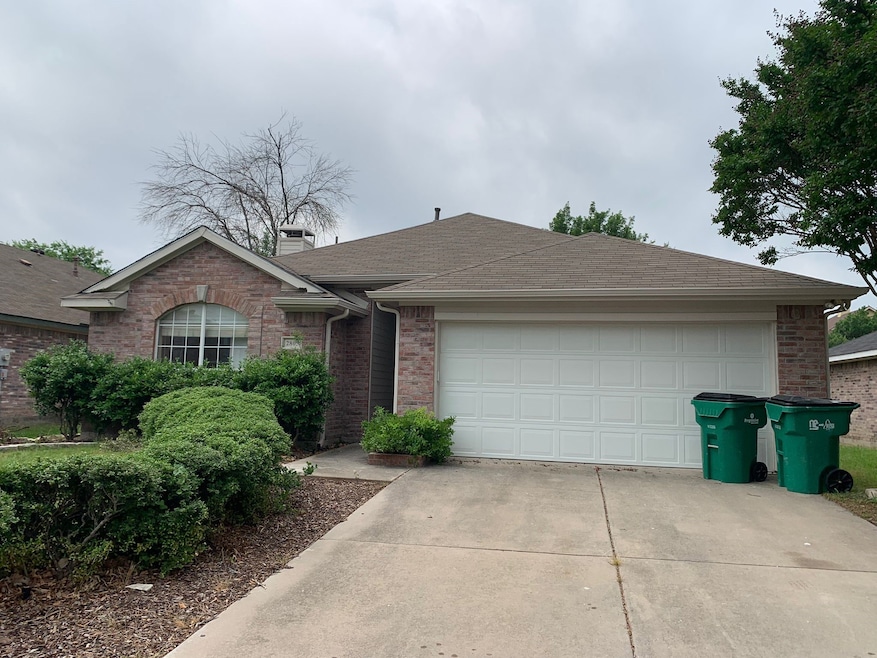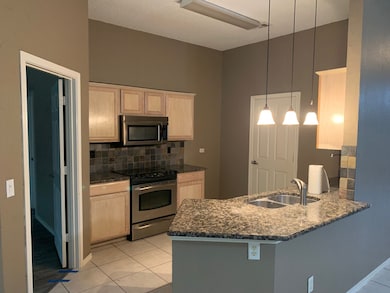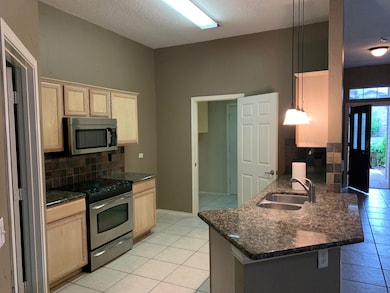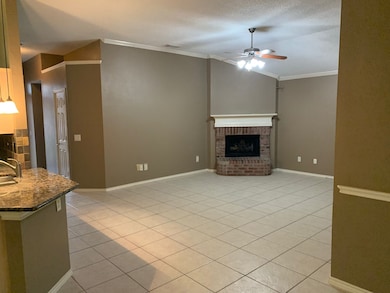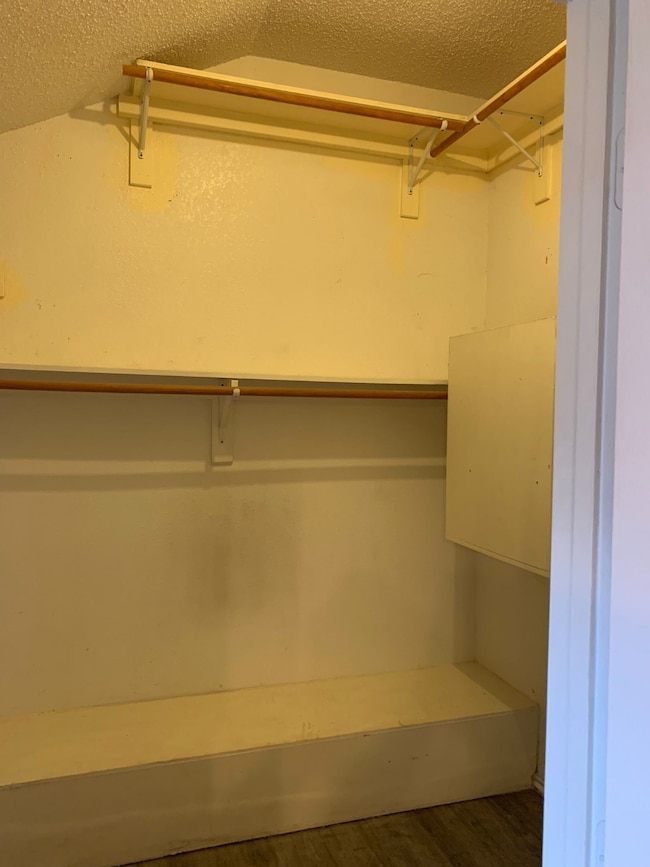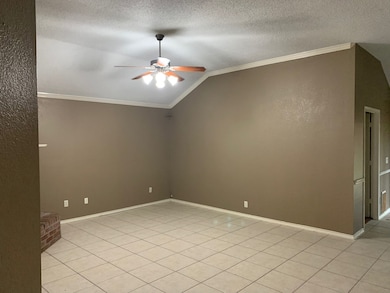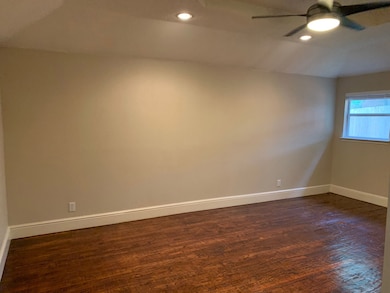2805 Hawthorne Ln McKinney, TX 75071
North McKinney NeighborhoodHighlights
- Traditional Architecture
- Wood Flooring
- Double Oven
- Vega Elementary School Rated A-
- Covered patio or porch
- 2 Car Attached Garage
About This Home
Excellent family home featuring a gourmet kitchen with granite countertops & breakfast bar, deep undermount sink, stainless appliances & tile backsplash. Large primary suite has garden tub & standup shower, large game room has built-ins & hardwood floors, large covered patio in back, sprinkler system. No carpet; great for allergy sufferers. Close to Highway 75. 5 minute drive to Scott Johnson middle school (1.2 miles) and highly rated McKinney North High school (0.9 mile). Close to Collin College and Raytheon campus.
Listing Agent
RE/MAX Premier Brokerage Phone: 214-532-4677 License #0457669 Listed on: 06/01/2025

Home Details
Home Type
- Single Family
Est. Annual Taxes
- $6,157
Year Built
- Built in 1999
Lot Details
- 6,098 Sq Ft Lot
- Wood Fence
Parking
- 2 Car Attached Garage
Home Design
- Traditional Architecture
- Brick Exterior Construction
- Composition Roof
Interior Spaces
- 1,771 Sq Ft Home
- 1-Story Property
- Fireplace With Gas Starter
- Fireplace Features Masonry
Kitchen
- Double Oven
- Electric Range
- Microwave
- Plumbed For Ice Maker
- Dishwasher
- Disposal
Flooring
- Wood
- Carpet
- Ceramic Tile
Bedrooms and Bathrooms
- 3 Bedrooms
- 2 Full Bathrooms
Outdoor Features
- Covered patio or porch
- Exterior Lighting
- Rain Gutters
Schools
- Vega Elementary School
- Mckinney North High School
Utilities
- Central Heating and Cooling System
- Vented Exhaust Fan
- Gas Water Heater
- High Speed Internet
- Cable TV Available
Listing and Financial Details
- Residential Lease
- Property Available on 5/23/22
- Tenant pays for all utilities, grounds care
- Legal Lot and Block 15 / H
- Assessor Parcel Number R380900H01501
Community Details
Overview
- Association fees include management
- Owner Responsible For HOA Due Association
- Wyndfield Subdivision
Pet Policy
- Pet Size Limit
- Pet Deposit $500
- 2 Pets Allowed
- Dogs and Cats Allowed
- Breed Restrictions
Map
Source: North Texas Real Estate Information Systems (NTREIS)
MLS Number: 20938042
APN: R-3809-00H-0150-1
- 2123 Redondo Dr
- 2106 Redondo Dr
- 2119 Quail Run
- 2111 Chippendale Dr
- 3212 Nandina St
- 3221 Kennedy Dr
- 2402 Crestview Dr
- 2608 Bluejack Rd
- 2616 Bluejack Rd
- 2824 Chisos Red Rd
- 2840 Chisos Red Rd
- 2821 Maidenhair Ln
- 2825 Maidenhair Ln
- 2829 Maidenhair Ln
- 1916 Meandering Way
- 2516 Cattleman Dr
- 2812 Bluejack Rd
- 2408 Eisenhower Dr
- 2602 Buckskin Dr
- 3109 Blake Dr
- 2003 Skyline Dr
- 1999 Skyline Dr
- 3112 Grant St
- 3012 Hoover Dr
- 2109 Quail Run Unit A
- 2502 Cattleman Dr
- 2805 Jacaranda Dr
- 2812 Bluejack Rd
- 2605 Cattleman Dr
- 2800 Jacaranda Dr
- 2848 Bluejack Rd
- 2602 Buckskin Dr
- 2804 Mesa Valley Dr
- 3604 Truman St
- 2632 Caprock Rd
- 2820 Terrace Dr
- 3205 Lapis Ln
- 2241 Catherine Ln
- 2708 Prescotte Pointe
- 2701 Sundance Dr
