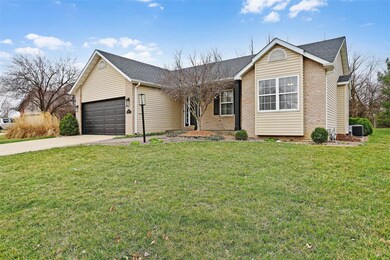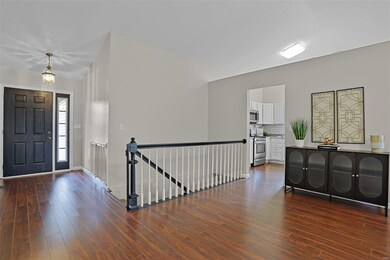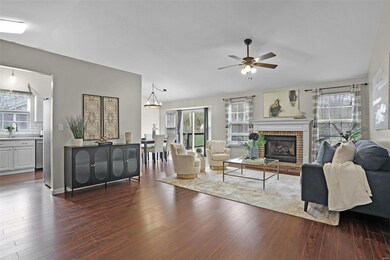
2805 Hunters Crossing Dr Edwardsville, IL 62025
Highlights
- Back to Public Ground
- Vaulted Ceiling
- Backs to Trees or Woods
- Liberty Middle School Rated A-
- Traditional Architecture
- Bonus Room
About This Home
As of April 2025This beautifully designed 3-bedroom, 3-bath home offers an open, flowing floor plan with soaring vaulted ceilings, creating a bright and airy atmosphere. Step into the inviting foyer, where an open staircase leads to the finished lower level. The spacious living room, centered around a cozy gas fireplace, seamlessly connects to the dining area and updated kitchen, featuring a stylish tile backsplash and stainless steel appliances. The well-appointed bedrooms include a serene owner’s suite with an updated ensuite, complete with a freestanding soaking tub and a walk-in glass shower. Downstairs, the finished lower level provides fantastic additional living space, including a wet bar with room for a full-size fridge, a full bath, and a bonus room—perfect for a home office or guest space. Step outside to the deck overlooking a lush, tree-lined backyard, offering both privacy and tranquility. Ideally located next to the MCT trail, this home is a must-see!
Last Buyer's Agent
Berkshire Hathaway HomeServices Select Properties License #475170679

Home Details
Home Type
- Single Family
Est. Annual Taxes
- $5,857
Year Built
- Built in 1999
Lot Details
- 8,542 Sq Ft Lot
- Lot Dimensions are 80 x 106.75
- Back to Public Ground
- Level Lot
- Backs to Trees or Woods
HOA Fees
- $4 Monthly HOA Fees
Parking
- 2 Car Attached Garage
- Driveway
Home Design
- Traditional Architecture
- Brick or Stone Veneer
- Vinyl Siding
Interior Spaces
- 1-Story Property
- Vaulted Ceiling
- Gas Fireplace
- Sliding Doors
- Family Room
- Living Room
- Dining Room
- Bonus Room
- Storage Room
Kitchen
- Dishwasher
- Disposal
Flooring
- Carpet
- Concrete
- Ceramic Tile
- Luxury Vinyl Plank Tile
Bedrooms and Bathrooms
- 3 Bedrooms
- 3 Full Bathrooms
Partially Finished Basement
- Basement Fills Entire Space Under The House
- Finished Basement Bathroom
Schools
- Edwardsville Dist 7 Elementary And Middle School
- Edwardsville High School
Utilities
- Forced Air Heating System
Listing and Financial Details
- Assessor Parcel Number 14-2-15-24-17-303-008
Community Details
Overview
- Association fees include entryway
Recreation
- Recreational Area
Ownership History
Purchase Details
Home Financials for this Owner
Home Financials are based on the most recent Mortgage that was taken out on this home.Purchase Details
Home Financials for this Owner
Home Financials are based on the most recent Mortgage that was taken out on this home.Purchase Details
Similar Homes in the area
Home Values in the Area
Average Home Value in this Area
Purchase History
| Date | Type | Sale Price | Title Company |
|---|---|---|---|
| Warranty Deed | $369,000 | Abstracts & Titles | |
| Warranty Deed | $185,000 | Southern Illinois Real Estat | |
| Warranty Deed | $185,000 | First American Title Ins Co |
Mortgage History
| Date | Status | Loan Amount | Loan Type |
|---|---|---|---|
| Open | $100,000 | New Conventional | |
| Previous Owner | $25,000 | New Conventional | |
| Previous Owner | $173,500 | New Conventional | |
| Previous Owner | $30,000 | Credit Line Revolving | |
| Previous Owner | $147,920 | New Conventional | |
| Previous Owner | $106,800 | Unknown |
Property History
| Date | Event | Price | Change | Sq Ft Price |
|---|---|---|---|---|
| 04/09/2025 04/09/25 | Sold | $369,000 | +5.4% | $149 / Sq Ft |
| 03/25/2025 03/25/25 | Pending | -- | -- | -- |
| 03/21/2025 03/21/25 | Price Changed | $350,000 | -22.2% | $141 / Sq Ft |
| 03/21/2025 03/21/25 | Price Changed | $450,000 | 0.0% | $182 / Sq Ft |
| 03/21/2025 03/21/25 | For Sale | $450,000 | +22.0% | $182 / Sq Ft |
| 03/16/2025 03/16/25 | Off Market | $369,000 | -- | -- |
Tax History Compared to Growth
Tax History
| Year | Tax Paid | Tax Assessment Tax Assessment Total Assessment is a certain percentage of the fair market value that is determined by local assessors to be the total taxable value of land and additions on the property. | Land | Improvement |
|---|---|---|---|---|
| 2023 | $6,254 | $86,860 | $17,440 | $69,420 |
| 2022 | $5,857 | $80,290 | $16,120 | $64,170 |
| 2021 | $5,220 | $76,210 | $15,300 | $60,910 |
| 2020 | $4,891 | $73,860 | $14,830 | $59,030 |
| 2019 | $4,853 | $72,620 | $14,580 | $58,040 |
| 2018 | $4,767 | $69,360 | $13,930 | $55,430 |
| 2017 | $4,637 | $67,900 | $13,640 | $54,260 |
| 2016 | $4,183 | $65,910 | $13,630 | $52,280 |
| 2015 | $3,992 | $61,100 | $12,640 | $48,460 |
| 2014 | $3,992 | $61,100 | $12,640 | $48,460 |
| 2013 | $3,992 | $61,100 | $12,640 | $48,460 |
Agents Affiliated with this Home
-
Tara Riggs

Seller's Agent in 2025
Tara Riggs
RE/MAX
(618) 580-7470
168 in this area
321 Total Sales
-
Kara Fitterer

Buyer's Agent in 2025
Kara Fitterer
Berkshire Hathway Home Services
(618) 830-6303
16 in this area
205 Total Sales
Map
Source: MARIS MLS
MLS Number: MIS25015778
APN: 14-2-15-24-17-303-008
- 3 Crabapple Ln
- 3317 Snider Dr
- 3329 Snider Dr
- 3348 Drysdale Ct
- 78 Depot Dr
- 3328 Drysdale Ct
- 3355 Garvey Ln
- 3160 Birmingham Dr
- 7032 Koufax Ct
- 7048 Alston Ct
- 3455 Whiston Ln
- 0 Savannah Crossing Unit 23020001
- 5 Shingle Oaks Dr
- 7000 Augusta Dr
- 6 Shingle Oaks Dr
- 30 Grainey Dr
- 7066 Savannah Dr
- 3131 Ashley Dr
- 3135 Ashley Dr
- 3106 Ashley Dr






