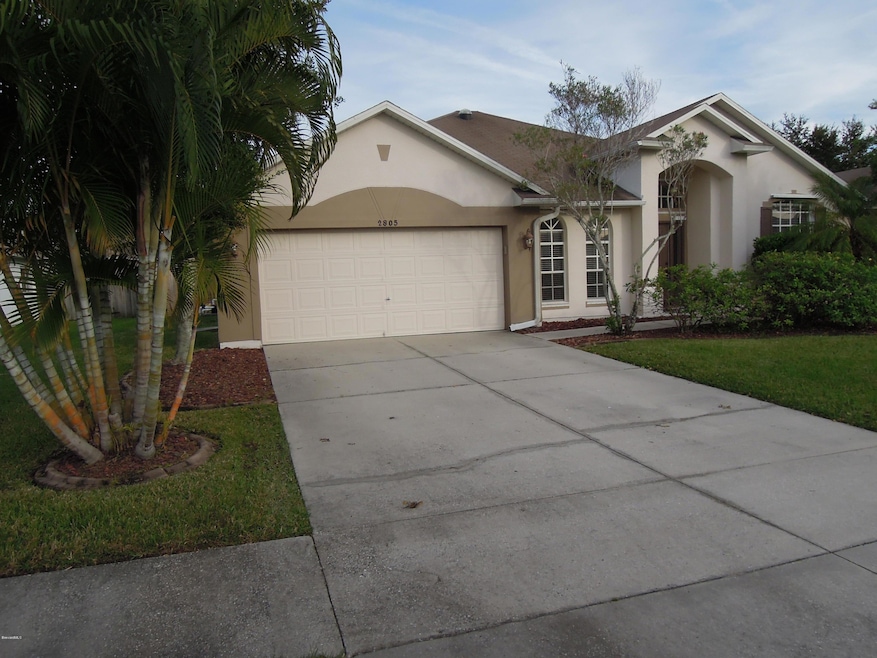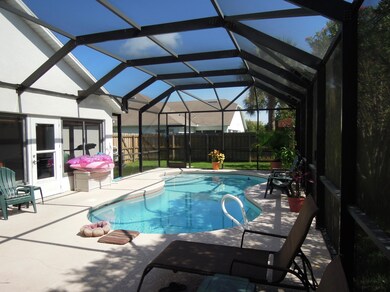
2805 Whistler St Melbourne, FL 32904
Highlights
- In Ground Pool
- Open Floorplan
- Wood Flooring
- Melbourne Senior High School Rated A-
- Vaulted Ceiling
- Pool View
About This Home
As of January 2015Come see this one again! Tenant is gone. Immaculate with new interior paint, even in garage! Walk to A-rated schools. Also convenient to shopping, I-95, beaches & restaurants. Remodeled kitchen has solid surface countertops, breakfast bar, eat-in area, and pantry. Indoor laundry room with utility sink. Wood or tile in all living areas plus master. New carpet in other 3 bedrooms. Master bath has 2 sinks, tub with separate shower, and walk-in closet. Screened porch has been enclosed and ducted for air to provide additional living area. Sparkling screened pool with child-proof fencing with large patio area was added in 2008-09. Newer AC & priv fenced yd in sought-after comm with pool, playground, tennis, basketball, volleyball, park. Home has been very well maintained and shows great.
Last Agent to Sell the Property
Denise Contella
RE/MAX Alternative Realty Listed on: 08/01/2014
Home Details
Home Type
- Single Family
Est. Annual Taxes
- $3,116
Year Built
- Built in 1999
Lot Details
- 8,625 Sq Ft Lot
- West Facing Home
- Wood Fence
HOA Fees
- $42 Monthly HOA Fees
Parking
- 2 Car Attached Garage
- Garage Door Opener
Home Design
- Shingle Roof
- Concrete Siding
- Block Exterior
- Stucco
Interior Spaces
- 2,152 Sq Ft Home
- 1-Story Property
- Open Floorplan
- Vaulted Ceiling
- Ceiling Fan
- Family Room
- Living Room
- Pool Views
Kitchen
- Breakfast Area or Nook
- Eat-In Kitchen
- Breakfast Bar
- Electric Range
- <<microwave>>
- Dishwasher
- Disposal
Flooring
- Wood
- Carpet
- Tile
Bedrooms and Bathrooms
- 4 Bedrooms
- Split Bedroom Floorplan
- Walk-In Closet
- 2 Full Bathrooms
- Separate Shower in Primary Bathroom
Laundry
- Laundry Room
- Sink Near Laundry
- Washer and Gas Dryer Hookup
Home Security
- Security System Owned
- Hurricane or Storm Shutters
Pool
- In Ground Pool
- Screen Enclosure
Outdoor Features
- Porch
Schools
- Meadowlane Elementary School
- Central Middle School
- Melbourne High School
Utilities
- Central Heating and Cooling System
- Electric Water Heater
- Cable TV Available
Listing and Financial Details
- Assessor Parcel Number 28-37-07-76-0000a.0-0052.00
Community Details
Overview
- Advanced Property Management, Association, Phone Number (321) 636-4889
- Westbrooke Phase Ii Subdivision
- Maintained Community
Recreation
- Tennis Courts
- Community Basketball Court
- Community Playground
- Community Pool
- Park
Ownership History
Purchase Details
Home Financials for this Owner
Home Financials are based on the most recent Mortgage that was taken out on this home.Purchase Details
Home Financials for this Owner
Home Financials are based on the most recent Mortgage that was taken out on this home.Purchase Details
Home Financials for this Owner
Home Financials are based on the most recent Mortgage that was taken out on this home.Similar Homes in the area
Home Values in the Area
Average Home Value in this Area
Purchase History
| Date | Type | Sale Price | Title Company |
|---|---|---|---|
| Warranty Deed | $247,000 | State Title Partners Llp | |
| Warranty Deed | $223,900 | Alday Donalson Title Agencie | |
| Warranty Deed | $144,600 | -- |
Mortgage History
| Date | Status | Loan Amount | Loan Type |
|---|---|---|---|
| Open | $221,000 | New Conventional | |
| Closed | $242,526 | No Value Available | |
| Previous Owner | $147,344 | New Conventional | |
| Previous Owner | $150,000 | No Value Available | |
| Previous Owner | $103,000 | Unknown | |
| Previous Owner | $110,000 | New Conventional | |
| Previous Owner | $115,500 | No Value Available |
Property History
| Date | Event | Price | Change | Sq Ft Price |
|---|---|---|---|---|
| 07/18/2025 07/18/25 | For Sale | $500,000 | +102.4% | $211 / Sq Ft |
| 01/13/2015 01/13/15 | Sold | $247,000 | -6.4% | $115 / Sq Ft |
| 12/02/2014 12/02/14 | Pending | -- | -- | -- |
| 08/01/2014 08/01/14 | For Sale | $264,000 | -- | $123 / Sq Ft |
Tax History Compared to Growth
Tax History
| Year | Tax Paid | Tax Assessment Tax Assessment Total Assessment is a certain percentage of the fair market value that is determined by local assessors to be the total taxable value of land and additions on the property. | Land | Improvement |
|---|---|---|---|---|
| 2023 | $3,263 | $254,330 | $0 | $0 |
| 2022 | $3,045 | $246,930 | $0 | $0 |
| 2021 | $3,203 | $239,740 | $0 | $0 |
| 2020 | $3,160 | $236,430 | $0 | $0 |
| 2019 | $3,172 | $231,120 | $55,000 | $176,120 |
| 2018 | $2,837 | $204,320 | $0 | $0 |
| 2017 | $2,826 | $200,120 | $0 | $0 |
| 2016 | $3,047 | $207,060 | $50,000 | $157,060 |
| 2015 | $3,402 | $182,360 | $50,000 | $132,360 |
| 2014 | $3,162 | $166,390 | $45,000 | $121,390 |
Agents Affiliated with this Home
-
Jennifer&Charles Coley

Seller's Agent in 2025
Jennifer&Charles Coley
RE/MAX
(561) 818-2761
17 in this area
186 Total Sales
-
Jacob Honadle
J
Seller Co-Listing Agent in 2025
Jacob Honadle
RE/MAX
(321) 631-5511
1 in this area
11 Total Sales
-
D
Seller's Agent in 2015
Denise Contella
RE/MAX
-
Stacey Buchanan

Buyer's Agent in 2015
Stacey Buchanan
Melbourne Realty, Inc.
(321) 508-5224
9 in this area
101 Total Sales
Map
Source: Space Coast MLS (Space Coast Association of REALTORS®)
MLS Number: 702980
APN: 28-37-07-76-0000A.0-0052.00
- 2804 Whistler St
- 766 Preakness Dr
- 787 Preakness Dr
- 775 Triple Crown Ln
- 2643 Bradfordt Dr
- 2634 Vining St
- 713 Del Mar Cir
- 2544 Ventura Cir
- 2262 Lune Ct
- 609 Tallwood Cir
- 2161 Brookshire Cir
- 692 Thomas Jefferson Ln
- 2218 Maeve Cir
- 2338 Maeve Cir
- 2341 Brookshire Cir
- 2612 Kendrick Ct
- 688 Naples Ct
- 677 John Hancock Ln
- 760 John Adams Ln
- 2423 Woodfield Cir






