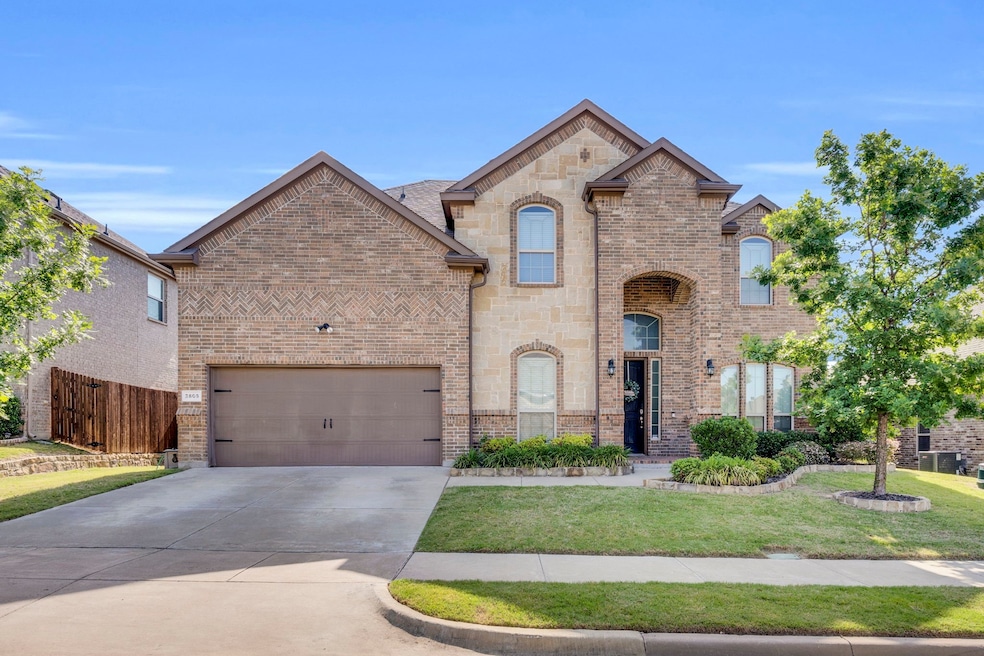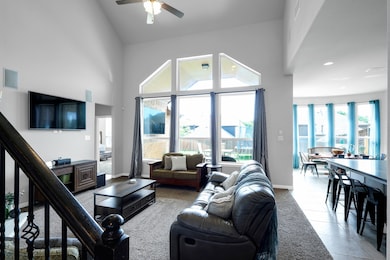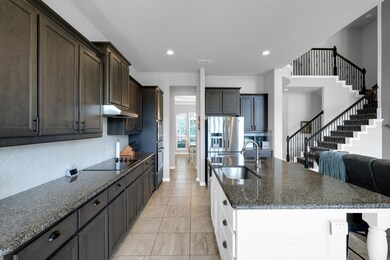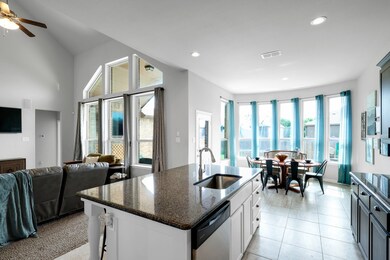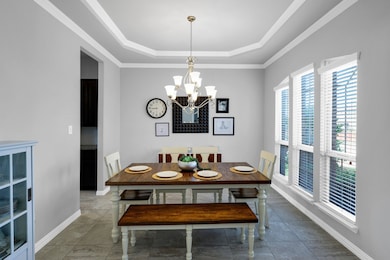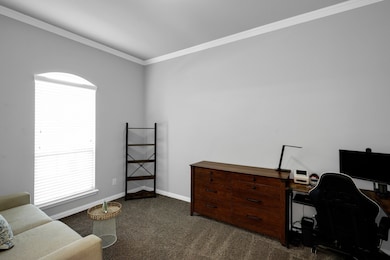2806 Palmerston Dr Midlothian, TX 76065
Highlights
- Open Floorplan
- Vaulted Ceiling
- Granite Countertops
- Larue Miller Elementary School Rated A-
- Traditional Architecture
- 2 Car Attached Garage
About This Home
OPEN HOUSE SATURDAY, JULY 19TH FROM 2-4 PM! Welcome to this adorable 4-bedroom home, nestled in the beautiful Lawson Farms subdivision! Designed with both comfort and function in mind, this spacious home features soaring ceilings in the living room, an electric fireplace for cozy evenings, and an open-concept layout that's perfect for entertaining and everyday living. The downstairs includes a private office, which could also be used as a 5th bedroom, an elegant formal dining room, and a spacious primary suite offering a peaceful retreat. Upstairs, you'll find a media room and a versatile game room—ideal for movie nights or quality fun—as well as three generously sized secondary bedrooms and a full bath and half bath. The media room equipment will stay with the home, offering added convenience and value. Step outside to enjoy a large backyard with endless possibilities for play, gardening, or entertaining. Zoned for top-rated schools including Jean Coleman Elementary, Dietrich Middle School, and Midlothian High School. Neighborhood amenities include a sparkling community pool and splash pad, scenic trails connecting to Midlothian Community Park, a tranquil fishing pond, and a playground! Don’t miss your chance to make this exceptional home yours!
Listing Agent
Emery Realty, LLC Brokerage Phone: 817-881-7677 License #0658242 Listed on: 07/17/2025
Home Details
Home Type
- Single Family
Est. Annual Taxes
- $7,337
Year Built
- Built in 2017
Lot Details
- 8,712 Sq Ft Lot
- Wood Fence
- Landscaped
- Interior Lot
- Sprinkler System
- Few Trees
- Back Yard
HOA Fees
- $35 Monthly HOA Fees
Parking
- 2 Car Attached Garage
- Front Facing Garage
- Garage Door Opener
- Driveway
Home Design
- Traditional Architecture
- Brick Exterior Construction
- Slab Foundation
Interior Spaces
- 3,215 Sq Ft Home
- 2-Story Property
- Open Floorplan
- Vaulted Ceiling
- Ceiling Fan
- Electric Fireplace
Kitchen
- Eat-In Kitchen
- Electric Oven
- Electric Cooktop
- Microwave
- Dishwasher
- Kitchen Island
- Granite Countertops
- Disposal
Bedrooms and Bathrooms
- 5 Bedrooms
Schools
- Jean Coleman Elementary School
- Midlothian High School
Utilities
- Central Air
- Heating Available
- High Speed Internet
- Cable TV Available
Listing and Financial Details
- Residential Lease
- Property Available on 8/4/25
- Tenant pays for all utilities, insurance
- Negotiable Lease Term
- Legal Lot and Block 14 / 2
- Assessor Parcel Number 267741
Community Details
Overview
- Association fees include all facilities, management, ground maintenance
- Goddard Association
- Lawson Farms Ph 3 North Subdivision
Pet Policy
- No Pets Allowed
Map
Source: North Texas Real Estate Information Systems (NTREIS)
MLS Number: 21004494
APN: 267741
- 2822 Palmerston Dr
- 2821 White Plains Dr
- 413 Brookdale Dr
- 417 Brook Meadow Dr
- 2610 White Plains Dr
- 270 Brookdale Dr
- 2626 Flat Bush Ave
- 2618 Flatbush Ave
- 249 Ashlawn Dr
- 2614 Flat Bush Ave
- 234 Crestview Dr
- 2610 Fawn Valley Ave
- 218 Crestview Dr
- 222 Crestview Dr
- 414 Belmont Dr
- 221 Brookdale Dr
- 206 Lawson Farms Dr
- 202 Lawson Farms Dr
- 2637 Grouse Hollow Way
- 202 Double Creek Dr
- 245 Brookdale Dr
- 249 Noble Nest Dr
- 2009 Wild Turkey Dr
- 1610 Ridge Ct
- 1506 Melanie Trail
- 1801 Chuckwagon Dr
- 1402 Stiles Ct
- 999 Walter Stephenson Rd
- 525 George Hopper Rd Unit 210
- 104 George Hopper Rd
- 906 Chaparral Trail
- 717 Staghorn St
- 1033 Skyview Ct
- 403 S 6th St Unit A
- 400 E Main St
- 721 Eastridge Dr
- 116 N 12th St Unit B
- 301 W Main St
- 2610 Jakes Ct
- 111 S 1st St
