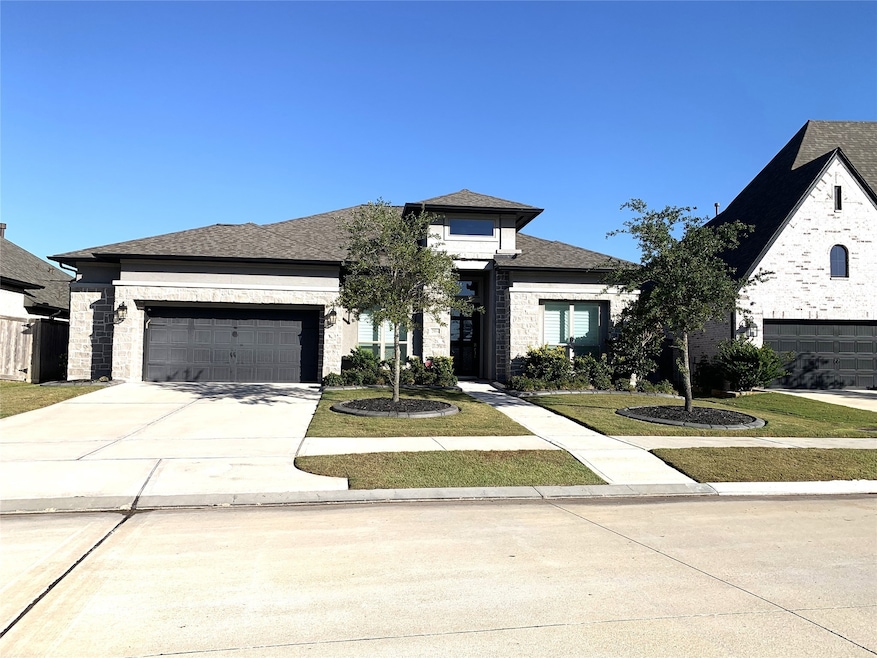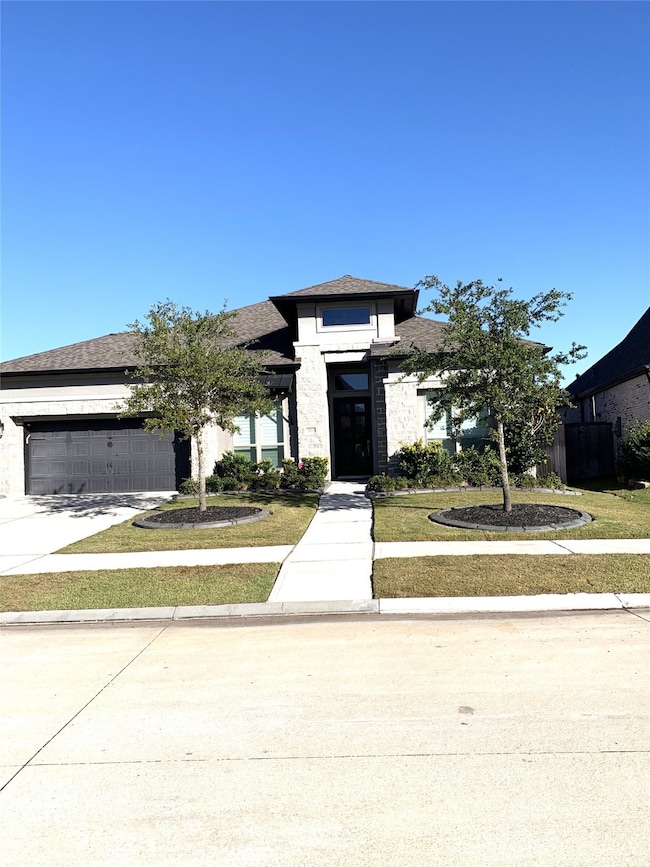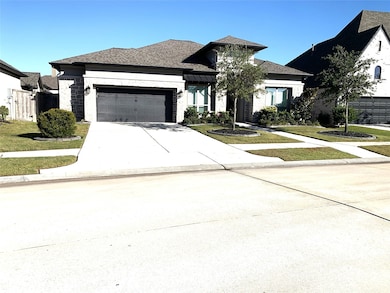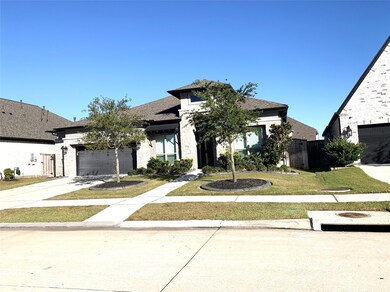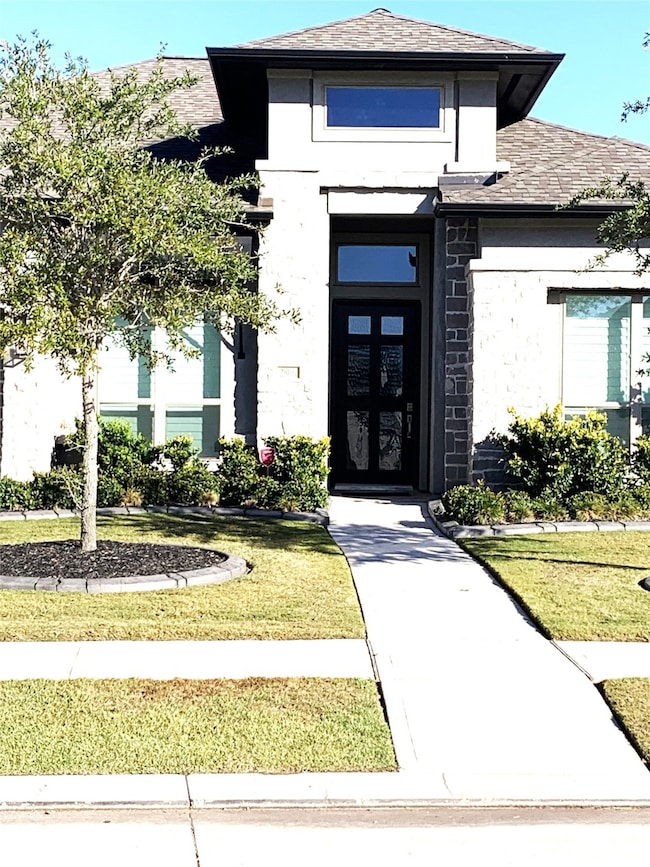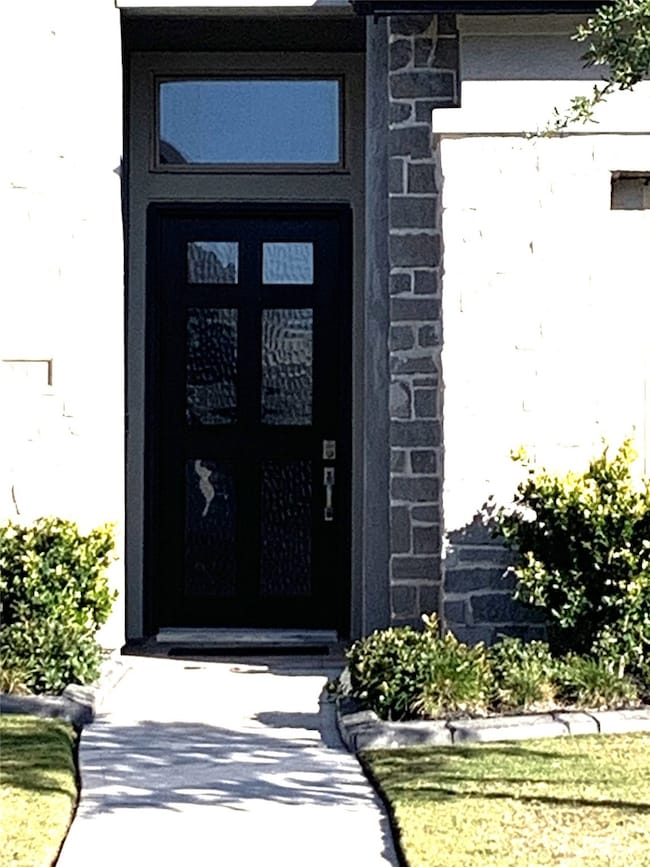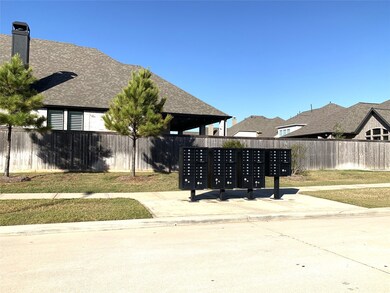2806 Sycamore Wood Trace Katy, TX 77494
Jordan Ranch Neighborhood
4
Beds
3.5
Baths
2,950
Sq Ft
8,726
Sq Ft Lot
Highlights
- Fitness Center
- Deck
- Community Pool
- Kathleen Joerger Lindsey Elementary School Rated A
- Mud Room
- Walk-In Pantry
About This Home
This, two years old, house offers great living space features a home office, media room, dining room open to the living area with a fireplace. The kitchen has a walk-in pantry. The primary suite includes double-door entry to primary bath with dual vanities, garden tub, separate glass-shower and two walk-in closets. A guest suite offers private bath. High ceilings and abundant closet space. An extended covered backyard patio adds an outdoor living experience. There is a mud room off three-car garage. Close to a HEB and other shopping.
Home Details
Home Type
- Single Family
Est. Annual Taxes
- $16,269
Year Built
- Built in 2023
Lot Details
- 8,726 Sq Ft Lot
- South Facing Home
Parking
- 3 Car Attached Garage
Interior Spaces
- 2,950 Sq Ft Home
- 1-Story Property
- Fireplace
- Mud Room
- Family Room Off Kitchen
- Utility Room
Kitchen
- Walk-In Pantry
- Electric Oven
- Gas Cooktop
- Microwave
- Dishwasher
- Kitchen Island
- Disposal
Flooring
- Carpet
- Tile
Bedrooms and Bathrooms
- 4 Bedrooms
- Double Vanity
- Soaking Tub
- Separate Shower
Laundry
- Dryer
- Washer
Outdoor Features
- Deck
- Patio
Schools
- Lindsey Elementary School
- Leaman Junior High School
- Fulshear High School
Utilities
- Central Heating and Cooling System
- Heating System Uses Gas
Listing and Financial Details
- Property Available on 1/1/26
- Long Term Lease
Community Details
Overview
- Jordan Ranch Sec 29 Subdivision
Recreation
- Community Playground
- Fitness Center
- Community Pool
- Dog Park
Pet Policy
- Call for details about the types of pets allowed
- Pet Deposit Required
Map
Source: Houston Association of REALTORS®
MLS Number: 40613968
APN: 4204-29-002-0120-901
Nearby Homes
- 29602 Beech Tree Bend
- 29602 Cherry Vine Rd
- 29503 Beech Tree Bend
- 29434 Cherry Vine Rd
- 2474W Plan at Jordan Ranch - 50'
- 2545W Plan at Jordan Ranch - 50'
- 2188W Plan at Jordan Ranch - 50'
- 1910W Plan at Jordan Ranch - 50'
- 1942W Plan at Jordan Ranch - 50'
- 2476W Plan at Jordan Ranch - 50'
- 2513W Plan at Jordan Ranch - 50'
- 2263W Plan at Jordan Ranch - 50'
- 2694W Plan at Jordan Ranch - 50'
- 2942H Plan at Jordan Ranch - 50'
- 1984W Plan at Jordan Ranch - 50'
- 2357W Plan at Jordan Ranch - 50'
- 2663W Plan at Jordan Ranch - 50'
- 2442W Plan at Jordan Ranch - 50'
- 2594W Plan at Jordan Ranch - 50'
- 2574W Plan at Jordan Ranch - 50'
- 29418 Amber Pine Ct
- 29434 Cherry Vine Rd
- 3222 Fescue Crest Ct
- 2835 Lemonwood Ln
- 31714 Blossom Ln
- 29655 Jordan Crossing Blvd
- 29614 Nossers Ct
- 3015 Lightles Manor Ct
- 29330 Sweet Orange Ct
- 3747 Mcdonough Way
- 3011 Azalea Point
- 29607 Jarvis Bay Pass
- 29346 Dunns Creek Ct
- 29711 Breakwater Dr
- 3014 Veeder Pass Ln
- 29619 Smokey Bourbon Ln
- 30023 Vallonea Oak
- 29611 Smokey Bourbon Ln
- 3011 Veeder Pass Ln
- 2534 Blazing Star Dr
