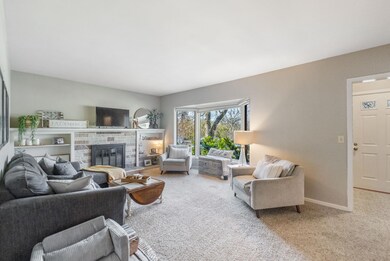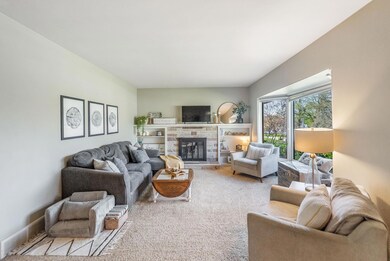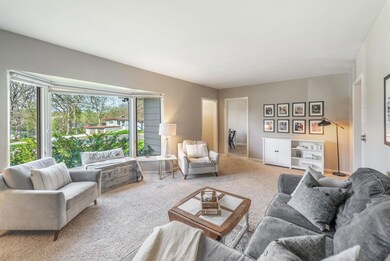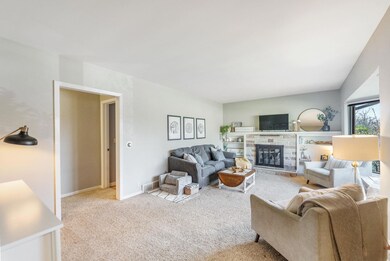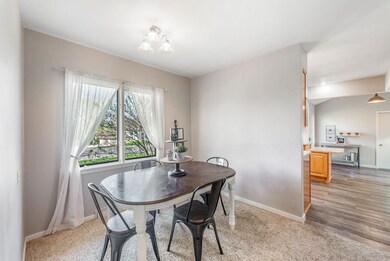
2807 Acorn Ln Cedar Falls, IA 50613
Highlights
- Living Room with Fireplace
- 2 Car Attached Garage
- Fenced
- Peet Junior High School Rated A-
- Forced Air Heating and Cooling System
- Wood Siding
About This Home
As of June 2024Welcome to this charming ranch-style home nestled in a peaceful neighborhood. This inviting residence boasts three bedrooms, two bathrooms, and a convenient two-stall attached garage, offering both comfort and functionality for modern living. The spacious kitchen features modern appliances, ample cabinet space, and a dining area, making meal preparation a breeze. The bedrooms provide plenty of space for family members or guests, each with generous closet space and natural light. Check out the lower level and discover a versatile family room, ideal for movie nights, game days, or simply unwinding after a long day. The lower level adds valuable living space and endless possibilities for customization to suit your lifestyle. Step outside to the park-like fenced backyard, a serene oasis where you can enjoy the beauty of nature and privacy for outdoor gatherings or simply relaxing in the fresh air. The lush landscaping and mature trees create a tranquil setting, perfect for creating lasting memories. Schedule a showing today and envision the possibilities that await in this lovely property!
Last Agent to Sell the Property
Oakridge Real Estate License #S60362000 Listed on: 04/25/2024

Home Details
Home Type
- Single Family
Est. Annual Taxes
- $3,014
Year Built
- Built in 1954
Lot Details
- 0.37 Acre Lot
- Lot Dimensions are 90x180
- Fenced
Parking
- 2 Car Attached Garage
Home Design
- Concrete Foundation
- Block Foundation
- Shingle Roof
- Asphalt Roof
- Wood Siding
Interior Spaces
- 1,771 Sq Ft Home
- Wood Burning Fireplace
- Living Room with Fireplace
- Fire and Smoke Detector
- Dishwasher
- Laundry on lower level
- Partially Finished Basement
Bedrooms and Bathrooms
- 3 Bedrooms
Schools
- Cedar Heights Elementary School
- Peet Junior High
- Cedar Falls High School
Utilities
- Forced Air Heating and Cooling System
- Heating System Uses Gas
- Gas Water Heater
Listing and Financial Details
- Assessor Parcel Number 891318382007
Ownership History
Purchase Details
Home Financials for this Owner
Home Financials are based on the most recent Mortgage that was taken out on this home.Purchase Details
Home Financials for this Owner
Home Financials are based on the most recent Mortgage that was taken out on this home.Purchase Details
Home Financials for this Owner
Home Financials are based on the most recent Mortgage that was taken out on this home.Purchase Details
Home Financials for this Owner
Home Financials are based on the most recent Mortgage that was taken out on this home.Similar Homes in Cedar Falls, IA
Home Values in the Area
Average Home Value in this Area
Purchase History
| Date | Type | Sale Price | Title Company |
|---|---|---|---|
| Warranty Deed | $275,000 | Title Services | |
| Warranty Deed | $214,000 | None Available | |
| Warranty Deed | $202,500 | -- | |
| Warranty Deed | $176,000 | None Available |
Mortgage History
| Date | Status | Loan Amount | Loan Type |
|---|---|---|---|
| Open | $266,653 | New Conventional | |
| Previous Owner | $207,580 | New Conventional | |
| Previous Owner | $192,328 | New Conventional | |
| Previous Owner | $121,000 | Stand Alone Refi Refinance Of Original Loan | |
| Previous Owner | $38,400 | Credit Line Revolving | |
| Previous Owner | $140,800 | New Conventional |
Property History
| Date | Event | Price | Change | Sq Ft Price |
|---|---|---|---|---|
| 06/27/2024 06/27/24 | Sold | $274,900 | 0.0% | $155 / Sq Ft |
| 04/28/2024 04/28/24 | Pending | -- | -- | -- |
| 04/25/2024 04/25/24 | For Sale | $274,900 | +28.5% | $155 / Sq Ft |
| 06/07/2021 06/07/21 | Sold | $214,000 | 0.0% | $121 / Sq Ft |
| 06/07/2021 06/07/21 | Pending | -- | -- | -- |
| 06/07/2021 06/07/21 | For Sale | $214,000 | +21.6% | $121 / Sq Ft |
| 06/10/2015 06/10/15 | Sold | $176,000 | -2.2% | $99 / Sq Ft |
| 03/15/2015 03/15/15 | Pending | -- | -- | -- |
| 03/13/2015 03/13/15 | For Sale | $179,900 | -- | $102 / Sq Ft |
Tax History Compared to Growth
Tax History
| Year | Tax Paid | Tax Assessment Tax Assessment Total Assessment is a certain percentage of the fair market value that is determined by local assessors to be the total taxable value of land and additions on the property. | Land | Improvement |
|---|---|---|---|---|
| 2024 | $2,962 | $199,900 | $34,020 | $165,880 |
| 2023 | $3,014 | $199,900 | $34,020 | $165,880 |
| 2022 | $3,048 | $172,130 | $34,020 | $138,110 |
| 2021 | $3,002 | $172,130 | $34,020 | $138,110 |
| 2020 | $2,940 | $161,070 | $29,160 | $131,910 |
| 2019 | $2,940 | $161,070 | $29,160 | $131,910 |
| 2018 | $2,816 | $161,070 | $29,160 | $131,910 |
| 2017 | $2,880 | $161,070 | $29,160 | $131,910 |
| 2016 | $2,692 | $161,070 | $29,160 | $131,910 |
| 2015 | $2,692 | $161,070 | $29,160 | $131,910 |
| 2014 | $2,616 | $155,080 | $29,160 | $125,920 |
Agents Affiliated with this Home
-
Sara Wegmann

Seller's Agent in 2024
Sara Wegmann
Oakridge Real Estate
(319) 269-4755
100 Total Sales
-
Bethany Benner

Buyer's Agent in 2024
Bethany Benner
Oakridge Real Estate
(319) 551-4010
166 Total Sales
-
Debbie Metcalf

Seller's Agent in 2015
Debbie Metcalf
Oakridge Real Estate
(319) 404-4778
51 Total Sales
Map
Source: Northeast Iowa Regional Board of REALTORS®
MLS Number: NBR20241625
APN: 8913-18-382-007
- 2705 Mcclain Dr
- 1506 Pin Oak Dr
- 3202 Pridemore Dr
- 1718 Maplewood Dr
- 2311 Virgil St
- 1814 Madison St
- 1510 Madison St
- 3509 Mcclain Dr
- 2922 Shady Ln
- 1109 Parker St
- 2403 Neola St
- 2125 Greenwood Ave
- 1810 Edwards Ave
- 3610 Hillside Dr
- 818 Calumett Dr
- 3922 Carlton Dr
- 1802 Waterloo Rd
- 924 Elmridge Dr
- 906 Newman Ave
- 4023 Crestview Dr

