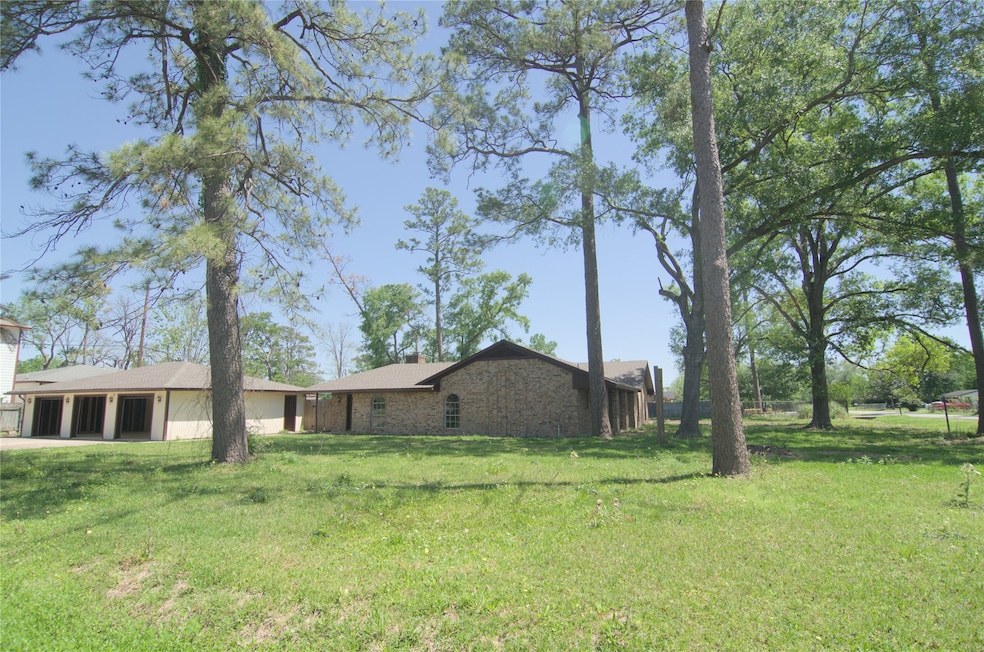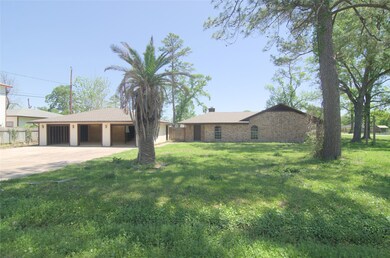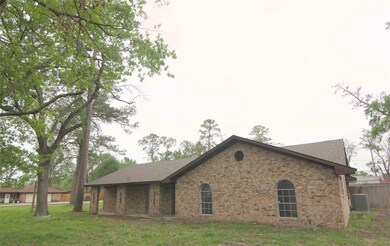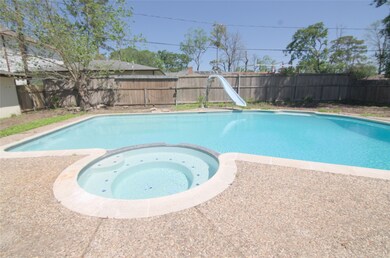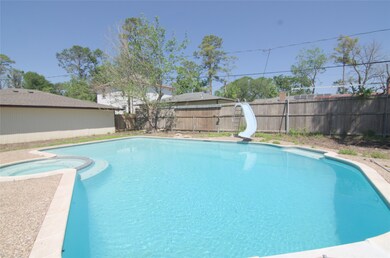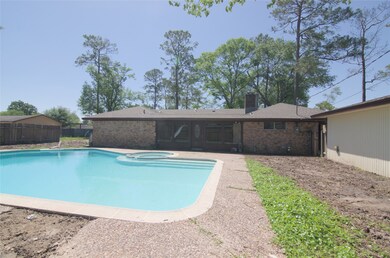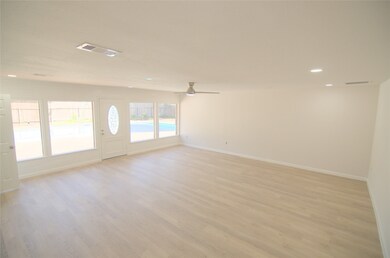
2807 Balmorhea Ave Houston, TX 77039
East Aldine NeighborhoodHighlights
- In Ground Pool
- Traditional Architecture
- Breakfast Room
- 29,600 Sq Ft lot
- Quartz Countertops
- Fenced Yard
About This Home
As of July 2025Fully renovated single-story home, sits on over half an acre lot (29,600 sq ft. on lots 277,278 and 279) with NO Restrictions, NO HOA fees! Another home can be built on the other lot! New Roof, New HVAC system! 2708 Sq ft single-story home on a corner lot. The 3-car oversized detached garage with extra space for workshop, with sink. Home features 4 bedrooms, 2.5 baths and a swimming pool! Freshly painted all throughout the home, luxury vinyl planks in all living areas (NO carpet!). New kitchen and vanity cabinets. Large kitchen countertop with quarts countertops, stainless steel appliances, pendant lightings. Wood burning fireplace. LED recessed light all throughout home. Decorative beams in formal living room. Large family room overlooking the pool. Primary and secondary bathrooms with new vanity cabinets. Primary bath with frameless shower glass doors and much more!
Convenient access to 59 North freeway.
Last Agent to Sell the Property
Realty Associates License #0547814 Listed on: 04/05/2025

Home Details
Home Type
- Single Family
Est. Annual Taxes
- $5,801
Year Built
- Built in 1972
Lot Details
- 0.68 Acre Lot
- Fenced Yard
- Partially Fenced Property
Parking
- 3 Car Attached Garage
- Workshop in Garage
Home Design
- Traditional Architecture
- Brick Exterior Construction
- Pillar, Post or Pier Foundation
- Slab Foundation
- Composition Roof
Interior Spaces
- 2,708 Sq Ft Home
- 1-Story Property
- Ceiling Fan
- Wood Burning Fireplace
- Family Room Off Kitchen
- Living Room
- Breakfast Room
- Utility Room
- Washer and Gas Dryer Hookup
Kitchen
- Electric Oven
- Electric Cooktop
- <<microwave>>
- Dishwasher
- Quartz Countertops
- Self-Closing Drawers
- Disposal
Flooring
- Vinyl Plank
- Vinyl
Bedrooms and Bathrooms
- 4 Bedrooms
- <<tubWithShowerToken>>
Outdoor Features
- In Ground Pool
- Separate Outdoor Workshop
Schools
- Reed Elementary School
- Aldine Middle School
- Macarthur High School
Utilities
- Central Heating and Cooling System
- Heating System Uses Gas
Community Details
- Castlewood Tr Subdivision
Ownership History
Purchase Details
Home Financials for this Owner
Home Financials are based on the most recent Mortgage that was taken out on this home.Purchase Details
Home Financials for this Owner
Home Financials are based on the most recent Mortgage that was taken out on this home.Purchase Details
Home Financials for this Owner
Home Financials are based on the most recent Mortgage that was taken out on this home.Similar Homes in the area
Home Values in the Area
Average Home Value in this Area
Purchase History
| Date | Type | Sale Price | Title Company |
|---|---|---|---|
| Deed | -- | Startex Title | |
| Warranty Deed | -- | None Listed On Document | |
| Vendors Lien | -- | -- |
Mortgage History
| Date | Status | Loan Amount | Loan Type |
|---|---|---|---|
| Open | $389,500 | New Conventional | |
| Previous Owner | $109,000 | Unknown | |
| Previous Owner | $117,200 | No Value Available |
Property History
| Date | Event | Price | Change | Sq Ft Price |
|---|---|---|---|---|
| 07/03/2025 07/03/25 | Sold | -- | -- | -- |
| 06/04/2025 06/04/25 | Pending | -- | -- | -- |
| 05/20/2025 05/20/25 | Price Changed | $415,000 | -1.0% | $153 / Sq Ft |
| 04/05/2025 04/05/25 | For Sale | $419,000 | +109.5% | $155 / Sq Ft |
| 12/27/2024 12/27/24 | Sold | -- | -- | -- |
| 12/20/2024 12/20/24 | Pending | -- | -- | -- |
| 12/17/2024 12/17/24 | For Sale | $200,000 | -- | $74 / Sq Ft |
Tax History Compared to Growth
Tax History
| Year | Tax Paid | Tax Assessment Tax Assessment Total Assessment is a certain percentage of the fair market value that is determined by local assessors to be the total taxable value of land and additions on the property. | Land | Improvement |
|---|---|---|---|---|
| 2024 | $5,801 | $299,834 | $105,840 | $193,994 |
| 2023 | $5,801 | $320,666 | $105,840 | $214,826 |
| 2022 | $4,979 | $242,148 | $78,400 | $163,748 |
| 2021 | $4,117 | $191,000 | $39,200 | $151,800 |
| 2020 | $4,234 | $186,400 | $39,200 | $147,200 |
| 2019 | $4,517 | $189,880 | $39,200 | $150,680 |
| 2018 | $4,204 | $194,195 | $39,200 | $154,995 |
| 2017 | $3,740 | $218,300 | $39,200 | $179,100 |
| 2016 | $3,400 | $150,000 | $39,200 | $110,800 |
| 2015 | $2,769 | $0 | $0 | $0 |
| 2014 | $2,769 | $141,109 | $16,744 | $124,365 |
Agents Affiliated with this Home
-
Jessica Perez
J
Seller's Agent in 2025
Jessica Perez
Realty Associates
1 in this area
30 Total Sales
-
Usha Yohannan
U
Buyer's Agent in 2025
Usha Yohannan
Realty Associates
(713) 534-9656
5 Total Sales
-
SHANI DAIGLE

Seller's Agent in 2024
SHANI DAIGLE
Champions Realty, LLC
(281) 892-1332
1 in this area
107 Total Sales
-
N
Buyer's Agent in 2024
Nonmls
Houston Association of REALTORS
Map
Source: Houston Association of REALTORS®
MLS Number: 40922775
APN: 0973020000277
- 2715 Toyah Ave
- 2710 Rosebury Dr
- 2703 Lauder Rd
- 2710 Woodgate St
- 2438 Balmorhea Ave
- 2434 Balmorhea Ave
- 2615 Anice St
- 4114 Cicada Ln
- 1916 Gault Rd
- 1730 Strawn Rd
- 1720 Strawn Rd
- 1725 Strawn Rd
- 1810 Connorvale Rd
- 2243 Matilda St
- 2202 Matilda St
- 1722 Strawn Rd
- 13310 Robertcrest St
- 4521 Sandydale Ln
- 1631 Gault Rd
- 1722 Charriton Dr
