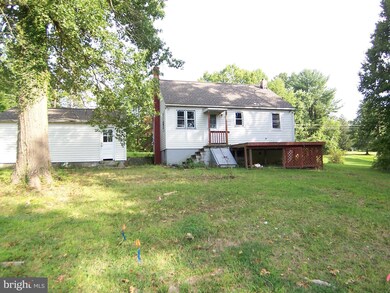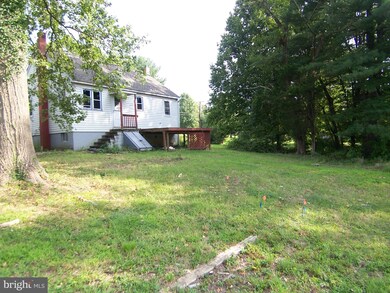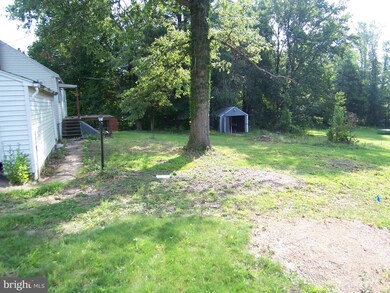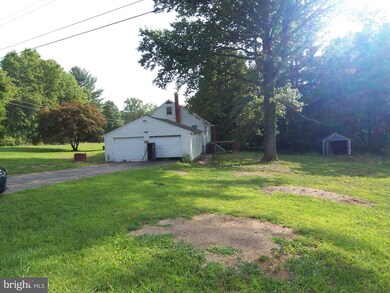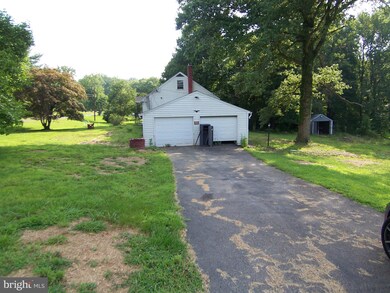
Highlights
- 1.1 Acre Lot
- No HOA
- Living Room
- Cape Cod Architecture
- Patio
- Walk-Up Access
About This Home
As of October 2024Home in need rehab. Currently a shell. Above grade on the tax record is incorrect. The appraiser as noted the above grade sq ft at 1170. Some important updates have been done. New architectural shingle roof and some replacement windows installed as well as other new windows available. Some new duct work in place. Desirable corner lot. Detached 2-car garage with driveway to hold 3 cars. ARV appraisal came in at $409K!!! Basement is walk up and out and has some framing completed. Concrete patio. No power on in property. Show during the day or bring your flashlight.
Last Buyer's Agent
Noushin Hesselbein
Redfin Corp

Home Details
Home Type
- Single Family
Est. Annual Taxes
- $2,097
Year Built
- Built in 1962
Lot Details
- 1.1 Acre Lot
- Property is zoned RR
Home Design
- Cape Cod Architecture
Interior Spaces
- Property has 3 Levels
- Living Room
- Basement
- Walk-Up Access
Bedrooms and Bathrooms
- 1 Full Bathroom
Parking
- 3 Parking Spaces
- 3 Driveway Spaces
Outdoor Features
- Patio
Utilities
- Well
- On Site Septic
Community Details
- No Home Owners Association
- Clear Acres Subdivision
Listing and Financial Details
- Tax Lot 5
- Assessor Parcel Number 1301080946
Ownership History
Purchase Details
Home Financials for this Owner
Home Financials are based on the most recent Mortgage that was taken out on this home.Purchase Details
Home Financials for this Owner
Home Financials are based on the most recent Mortgage that was taken out on this home.Purchase Details
Purchase Details
Purchase Details
Similar Homes in Joppa, MD
Home Values in the Area
Average Home Value in this Area
Purchase History
| Date | Type | Sale Price | Title Company |
|---|---|---|---|
| Deed | $220,000 | First American Title | |
| Deed | $140,000 | None Listed On Document | |
| Deed | -- | -- | |
| Deed | -- | -- | |
| Deed | $60,000 | -- |
Mortgage History
| Date | Status | Loan Amount | Loan Type |
|---|---|---|---|
| Previous Owner | $270,215 | Construction |
Property History
| Date | Event | Price | Change | Sq Ft Price |
|---|---|---|---|---|
| 06/02/2025 06/02/25 | Price Changed | $250,000 | 0.0% | $223 / Sq Ft |
| 06/02/2025 06/02/25 | For Sale | $250,000 | -2.0% | $223 / Sq Ft |
| 04/28/2025 04/28/25 | Pending | -- | -- | -- |
| 04/09/2025 04/09/25 | Price Changed | $255,000 | -3.8% | $228 / Sq Ft |
| 03/07/2025 03/07/25 | For Sale | $265,000 | +20.5% | $237 / Sq Ft |
| 10/15/2024 10/15/24 | Sold | $220,000 | 0.0% | $110,000 / Sq Ft |
| 09/19/2024 09/19/24 | Pending | -- | -- | -- |
| 09/09/2024 09/09/24 | Price Changed | $220,000 | -12.0% | $110,000 / Sq Ft |
| 08/29/2024 08/29/24 | For Sale | $250,000 | -- | $125,000 / Sq Ft |
Tax History Compared to Growth
Tax History
| Year | Tax Paid | Tax Assessment Tax Assessment Total Assessment is a certain percentage of the fair market value that is determined by local assessors to be the total taxable value of land and additions on the property. | Land | Improvement |
|---|---|---|---|---|
| 2024 | $2,266 | $202,367 | $0 | $0 |
| 2023 | $2,157 | $192,400 | $101,000 | $91,400 |
| 2022 | $2,124 | $189,367 | $0 | $0 |
| 2021 | $2,175 | $186,333 | $0 | $0 |
| 2020 | $2,175 | $183,300 | $101,000 | $82,300 |
| 2019 | $2,175 | $183,300 | $101,000 | $82,300 |
| 2018 | $2,156 | $183,300 | $101,000 | $82,300 |
| 2017 | $2,266 | $192,900 | $0 | $0 |
| 2016 | -- | $192,900 | $0 | $0 |
| 2015 | $2,434 | $192,900 | $0 | $0 |
| 2014 | $2,434 | $194,300 | $0 | $0 |
Agents Affiliated with this Home
-
Mark A. Ritter

Seller's Agent in 2025
Mark A. Ritter
Creig Northrop Team of Long & Foster
(443) 487-3073
1 in this area
303 Total Sales
-
James Ferguson

Seller's Agent in 2024
James Ferguson
EXIT Preferred Realty, LLC
(443) 807-7836
10 in this area
312 Total Sales
-
Greg Vurganov

Seller Co-Listing Agent in 2024
Greg Vurganov
EXIT Preferred Realty, LLC
(443) 567-0176
8 in this area
230 Total Sales
-
N
Buyer's Agent in 2024
Noushin Hesselbein
Redfin Corp
Map
Source: Bright MLS
MLS Number: MDHR2035136
APN: 01-080946
- 321 Powdersby Rd
- 307 Powdersby Rd
- 8020 Redstone Rd
- 1603 Bulls Ln
- 2404 Woodlea Dr
- 2507 Mountain Rd
- 1208 Joppa Rd
- 1211 Joppa Rd
- 339 Tumblers Way
- 331 Tumblers Unit 13
- 321 Tumblers Way Unit 8
- 1402 Joppa Forest Dr Unit R
- 1402 Joppa Forest Dr Unit G
- 1402 Joppa Forest Dr Unit M
- 1609 Heims Ln
- 7914 Bradshaw Rd
- 325 Tumblers Way Unit 10
- 1905 Stockton Rd
- 12111 Cecilia Ct
- 12110 Cecilia Ct

