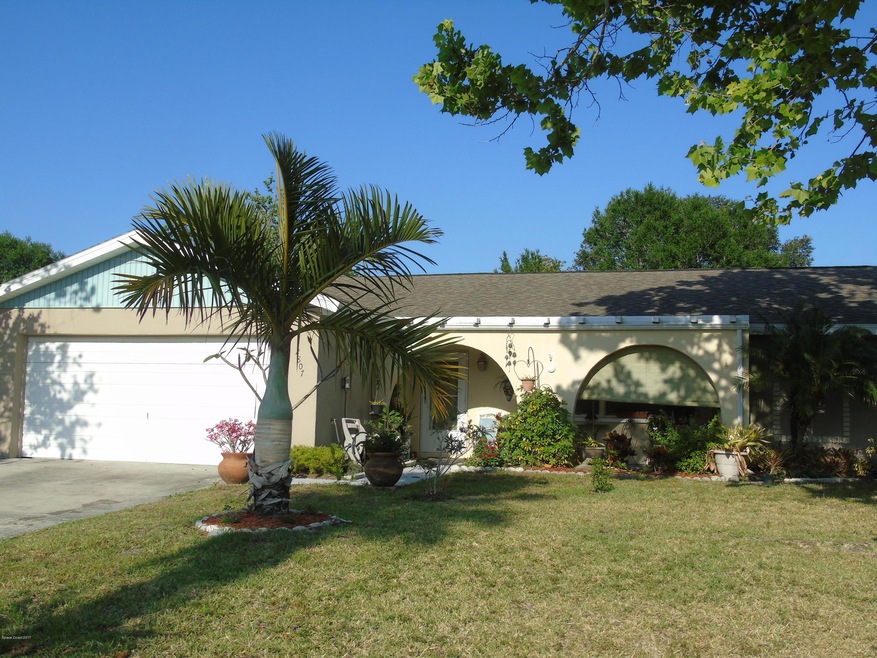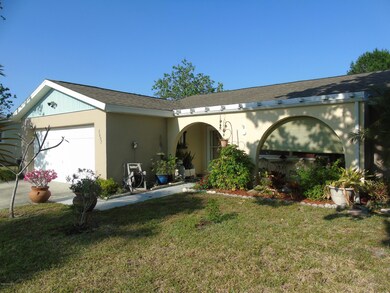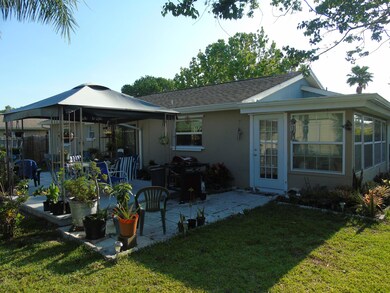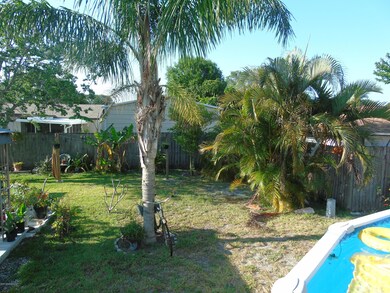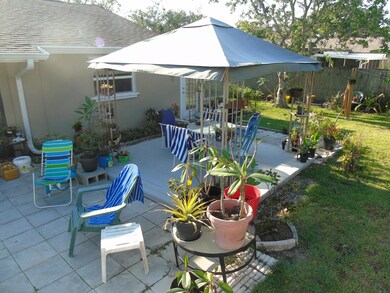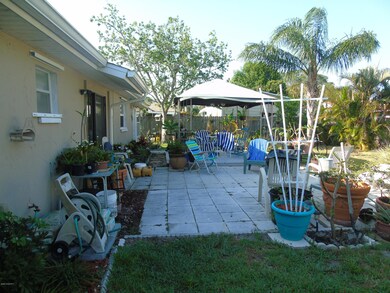
2807 Golfview Dr Melbourne, FL 32901
Highlights
- RV Access or Parking
- Open Floorplan
- Bonus Room
- Melbourne Senior High School Rated A-
- Wood Flooring
- Sun or Florida Room
About This Home
As of September 2017OWNER MOTIVATED!REDUCED PRICE,,BEST LOCATION IN MELBOURNE,FL!!Tucked away between two cul-de-sac''s,this home is close to Everything.Downtown Melbourne just minutes away, Beach-side,10 minutes just over the causeway! Owner has updated and taken care of this home completely over the years.3 or 4 bedroom home,wood floors and tile thru-out. Master bath new shower,and vanity. Kitchen with newer Appliances and back-splash.All windows have been replaced & double pane. Newer electrical panel,insulation,and more. Check documents for full list.Huge back-yard completely fenced, two gates, Shed. Covered front porch,Bonus room off kitchen has separate entrance door.lushly landscaped,patio,with wood deck and Gazebo!!Room for a Pool,Room for large RV, Love It!
Last Agent to Sell the Property
David Tippett
Salt Water Realty of Brevard Listed on: 06/11/2017
Home Details
Home Type
- Single Family
Est. Annual Taxes
- $757
Year Built
- Built in 1978
Lot Details
- 0.25 Acre Lot
- Cul-De-Sac
- Street terminates at a dead end
- West Facing Home
- Wood Fence
- Irregular Lot
- Few Trees
Parking
- 2 Car Attached Garage
- RV Access or Parking
Home Design
- Shingle Roof
- Concrete Siding
- Block Exterior
- Stucco
Interior Spaces
- 1,436 Sq Ft Home
- 1-Story Property
- Open Floorplan
- Ceiling Fan
- Family Room
- Living Room
- Dining Room
- Bonus Room
- Sun or Florida Room
- Laundry in Garage
Kitchen
- Electric Range
- <<microwave>>
- Ice Maker
- Dishwasher
- Disposal
Flooring
- Wood
- Tile
Bedrooms and Bathrooms
- 3 Bedrooms
- Walk-In Closet
- 2 Full Bathrooms
- Bathtub and Shower Combination in Primary Bathroom
Outdoor Features
- Patio
- Gazebo
- Shed
- Porch
Schools
- University Park Elementary School
- Stone Middle School
- Melbourne High School
Utilities
- Central Heating and Cooling System
- Electric Water Heater
- Cable TV Available
Community Details
- No Home Owners Association
- Williamsburg Unit 3 Subdivision
Listing and Financial Details
- Assessor Parcel Number 28-37-09-32-0000g.0-0002.00
Ownership History
Purchase Details
Home Financials for this Owner
Home Financials are based on the most recent Mortgage that was taken out on this home.Purchase Details
Home Financials for this Owner
Home Financials are based on the most recent Mortgage that was taken out on this home.Purchase Details
Purchase Details
Home Financials for this Owner
Home Financials are based on the most recent Mortgage that was taken out on this home.Purchase Details
Home Financials for this Owner
Home Financials are based on the most recent Mortgage that was taken out on this home.Similar Homes in the area
Home Values in the Area
Average Home Value in this Area
Purchase History
| Date | Type | Sale Price | Title Company |
|---|---|---|---|
| Warranty Deed | $195,000 | State Title Partners Llp | |
| Warranty Deed | $34,000 | State Title Partners Llp | |
| Warranty Deed | -- | Attorney | |
| Warranty Deed | $149,900 | State Title Partners Llp | |
| Warranty Deed | $115,000 | Alliance Title Brevard Llc |
Mortgage History
| Date | Status | Loan Amount | Loan Type |
|---|---|---|---|
| Open | $191,468 | FHA | |
| Previous Owner | $40,000 | Credit Line Revolving | |
| Previous Owner | $72,000 | No Value Available | |
| Previous Owner | $75,000 | No Value Available | |
| Previous Owner | $147,000 | Fannie Mae Freddie Mac | |
| Previous Owner | $109,250 | No Value Available |
Property History
| Date | Event | Price | Change | Sq Ft Price |
|---|---|---|---|---|
| 07/17/2025 07/17/25 | For Sale | $304,900 | +56.4% | $236 / Sq Ft |
| 12/23/2023 12/23/23 | Off Market | $195,000 | -- | -- |
| 09/29/2017 09/29/17 | Sold | $195,000 | -4.4% | $136 / Sq Ft |
| 08/25/2017 08/25/17 | Pending | -- | -- | -- |
| 08/16/2017 08/16/17 | Price Changed | $204,000 | -0.5% | $142 / Sq Ft |
| 07/27/2017 07/27/17 | Price Changed | $205,000 | -1.4% | $143 / Sq Ft |
| 07/18/2017 07/18/17 | Price Changed | $208,000 | -1.0% | $145 / Sq Ft |
| 06/28/2017 06/28/17 | Price Changed | $210,000 | -2.3% | $146 / Sq Ft |
| 06/11/2017 06/11/17 | Price Changed | $215,000 | 0.0% | $150 / Sq Ft |
| 06/11/2017 06/11/17 | For Sale | $215,000 | +10.3% | $150 / Sq Ft |
| 05/29/2017 05/29/17 | Off Market | $195,000 | -- | -- |
| 05/22/2017 05/22/17 | Price Changed | $225,000 | -1.7% | $157 / Sq Ft |
| 05/17/2017 05/17/17 | Price Changed | $229,000 | -2.6% | $159 / Sq Ft |
| 05/04/2017 05/04/17 | For Sale | $235,000 | -- | $164 / Sq Ft |
Tax History Compared to Growth
Tax History
| Year | Tax Paid | Tax Assessment Tax Assessment Total Assessment is a certain percentage of the fair market value that is determined by local assessors to be the total taxable value of land and additions on the property. | Land | Improvement |
|---|---|---|---|---|
| 2023 | $3,933 | $178,740 | $0 | $0 |
| 2022 | $2,357 | $173,540 | $0 | $0 |
| 2021 | $2,382 | $168,490 | $0 | $0 |
| 2020 | $2,354 | $166,170 | $0 | $0 |
| 2019 | $2,369 | $162,440 | $0 | $0 |
| 2018 | $2,361 | $159,420 | $50,000 | $109,420 |
| 2017 | $732 | $70,820 | $0 | $0 |
| 2016 | $757 | $69,370 | $30,000 | $39,370 |
| 2015 | $674 | $68,890 | $25,000 | $43,890 |
| 2014 | $668 | $68,350 | $20,000 | $48,350 |
Agents Affiliated with this Home
-
Shane Burgman

Seller's Agent in 2025
Shane Burgman
Real Broker LLC
(321) 408-0200
31 in this area
277 Total Sales
-
D
Seller's Agent in 2017
David Tippett
Salt Water Realty of Brevard
Map
Source: Space Coast MLS (Space Coast Association of REALTORS®)
MLS Number: 782534
APN: 28-37-09-32-0000G.0-0002.00
- 2815 Golfview Dr
- 2848 Watkins Dr
- 2618 Watkins Dr
- 2604 Canary Isles Dr
- 2901 S Fairway Dr
- 3033 Forest Creek Dr
- 1130 Spring Oak Dr
- 611 Tulane Ave
- 1010 Spring Oak Dr
- 1090 Spring Oak Dr
- 2508 Watkins Dr
- 314 Princeton Ave
- 2415 S Fairway Dr
- 2561 Dairy Rd
- 636 Fishtail Palm Blvd
- 2415 Dunbar Ave
- 3009 SW Elizabeth St
- 407 Bunker St
- 2407 Dunbar Ave
- 3350 Nancy St
