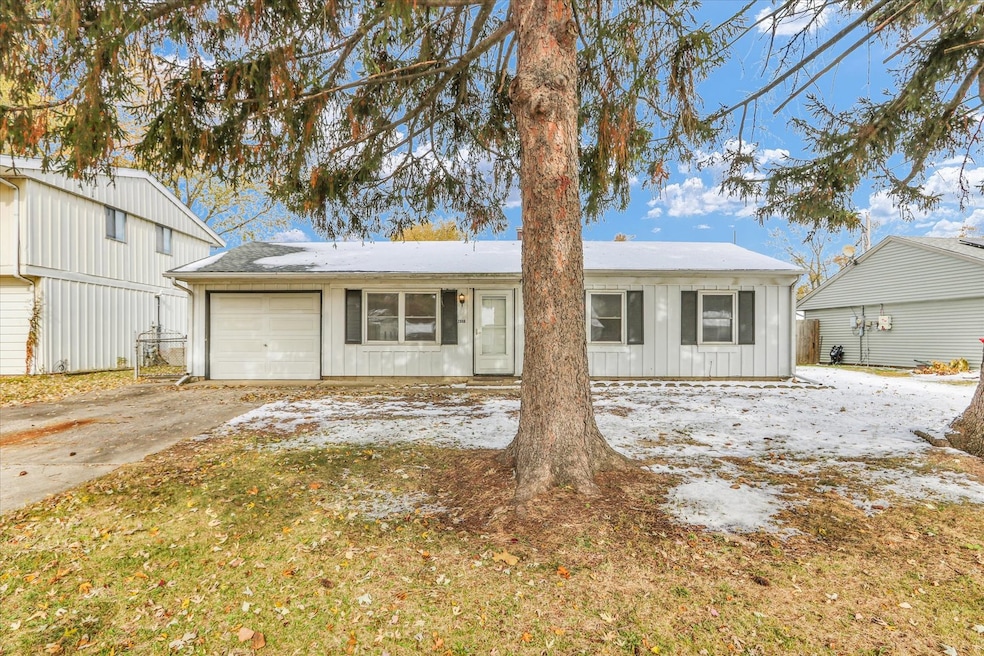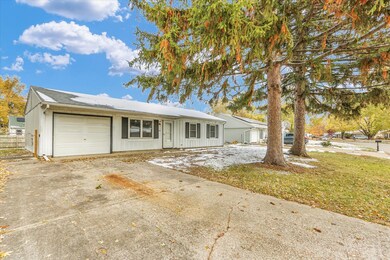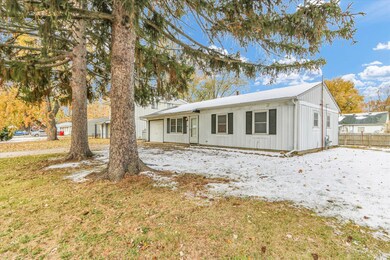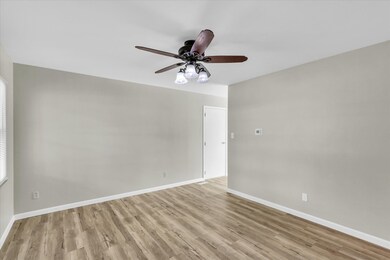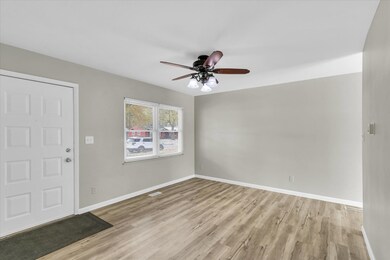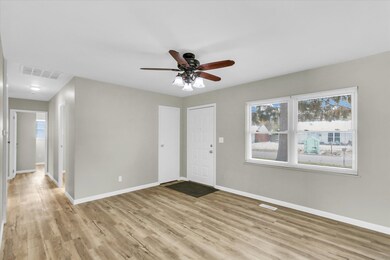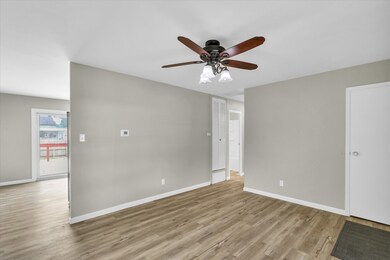2808 Carrelton Dr Champaign, IL 61821
Estimated payment $1,315/month
Highlights
- Ranch Style House
- Stainless Steel Appliances
- Laundry Room
- Centennial High School Rated A-
- Living Room
- Bathroom on Main Level
About This Home
Completely remodeled 3 bedroom Ranch in Holiday Park. Everything on the interior has been updated recently, new vinyl plank flooring throughout, new white shaker kitchen cabinets, new stainless steel appliances, new quartz counter tops, new stainless steel sink with pull down faucet. Bathroom has also been completely remodeled - new fiberglass shower surround, new vanity, and new fixtures. Bedrooms have newer vinyl replacement windows and ceiling fans. Entire home has been repainted, new baseboard trim added. Roof, Furnace and AC were all updated in last few years by previous owner. The large fenced in yard with wood deck is perfect for relaxing or entertaining. One car attached garage. *Broker Owned*
Home Details
Home Type
- Single Family
Est. Annual Taxes
- $3,485
Year Built
- Built in 1963
Lot Details
- Lot Dimensions are 60.97x100
- Fenced
Parking
- 1 Car Garage
- Driveway
- Parking Included in Price
Home Design
- Ranch Style House
- Asphalt Roof
- Concrete Perimeter Foundation
Interior Spaces
- 925 Sq Ft Home
- Family Room
- Living Room
- Dining Room
- Vinyl Flooring
- Laundry Room
Kitchen
- Range
- Microwave
- Dishwasher
- Stainless Steel Appliances
Bedrooms and Bathrooms
- 3 Bedrooms
- 3 Potential Bedrooms
- Bathroom on Main Level
- 1 Full Bathroom
Schools
- Unit 4 Of Choice Elementary School
- Champaign/Middle Call Unit 4 351
- Centennial High School
Utilities
- Central Air
- Heating System Uses Natural Gas
Map
Home Values in the Area
Average Home Value in this Area
Tax History
| Year | Tax Paid | Tax Assessment Tax Assessment Total Assessment is a certain percentage of the fair market value that is determined by local assessors to be the total taxable value of land and additions on the property. | Land | Improvement |
|---|---|---|---|---|
| 2024 | $2,741 | $39,960 | $9,860 | $30,100 |
| 2023 | $2,741 | $36,390 | $8,980 | $27,410 |
| 2022 | $2,535 | $33,570 | $8,280 | $25,290 |
| 2021 | $1,733 | $32,910 | $8,120 | $24,790 |
| 2020 | $1,949 | $32,260 | $7,960 | $24,300 |
| 2019 | $1,715 | $31,600 | $7,800 | $23,800 |
| 2018 | $1,810 | $31,110 | $7,680 | $23,430 |
| 2017 | $1,817 | $31,110 | $7,680 | $23,430 |
| 2016 | $1,566 | $30,470 | $7,520 | $22,950 |
| 2015 | $1,606 | $29,930 | $7,390 | $22,540 |
| 2014 | $1,592 | $29,930 | $7,390 | $22,540 |
| 2013 | $1,578 | $29,930 | $7,390 | $22,540 |
Property History
| Date | Event | Price | List to Sale | Price per Sq Ft | Prior Sale |
|---|---|---|---|---|---|
| 11/12/2025 11/12/25 | For Sale | $194,900 | +57.2% | $211 / Sq Ft | |
| 06/05/2024 06/05/24 | Sold | $124,000 | 0.0% | $134 / Sq Ft | View Prior Sale |
| 05/14/2024 05/14/24 | For Sale | $124,000 | 0.0% | $134 / Sq Ft | |
| 03/31/2024 03/31/24 | Pending | -- | -- | -- | |
| 03/30/2024 03/30/24 | For Sale | $124,000 | -- | $134 / Sq Ft |
Purchase History
| Date | Type | Sale Price | Title Company |
|---|---|---|---|
| Executors Deed | $124,000 | None Listed On Document |
Source: Midwest Real Estate Data (MRED)
MLS Number: 12383745
APN: 44-20-15-352-018
- 1309 Maplepark Dr
- 1508 Centennial Dr
- 2612 W Kirby Ave
- 1402 Scottsdale Dr
- 2605 Trafalgar Square
- 1407 Kenwood Rd
- 905 S Duncan Rd
- 806 Scottsdale Dr
- 1601 Carolyn Dr
- 610 S Duncan Rd Unit A
- 1801 Crescent Dr
- 1904 Scottsdale Dr
- 1505 Casselbury Ln
- 2013 Southwood Dr
- 2003 W Kirby Ave
- 1012 Waters Edge Rd
- 2009 Southwood Dr
- 3510 S Duncan Rd
- 912 Crescent Dr Unit 1-4
- 3207 Ridgewood Dr
- 2403-2503 W Springfield Ave
- 3220 Ridgewood Dr
- 621 Crescent Dr
- 1915 S Mattis Ave
- 706 Inverness Rd
- 502 S Mattis Ave
- 1716 Georgetown Dr
- 2148 Sunview Dr
- 2148 Sunview Dr Unit 2148 Sunview Drive
- 1902 Karen Ct
- 2502 Fields South Dr
- 1212 W Healey St
- 918-1188 Pomona Dr
- 2415 W Bradley Ave
- 2408 High View Ct
- 2521 Pembrook Point
- 2002 W Bradley Ave
- 3701 Harbor Estates Ln
- 1318 Myrtle Beach Ave
- 1320 Myrtle Beach Ave
