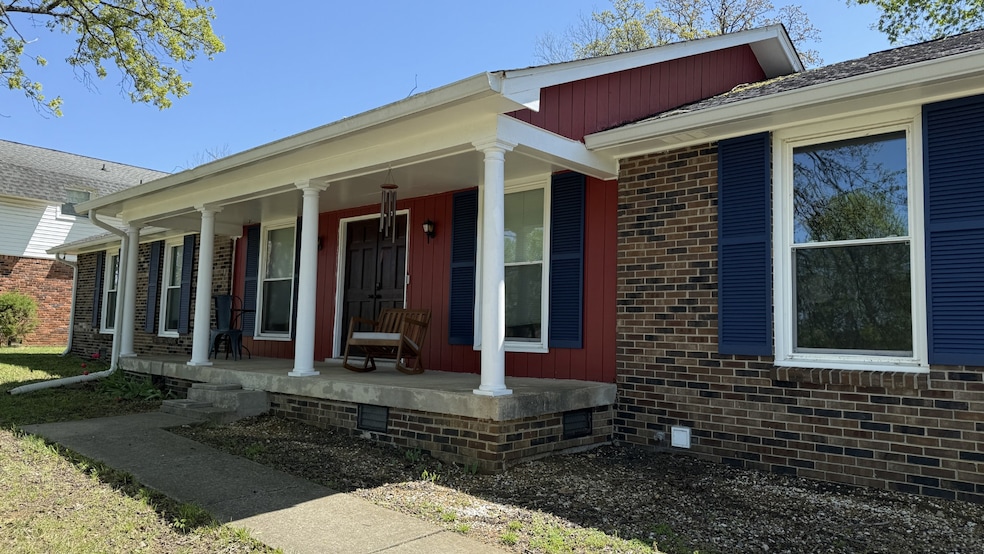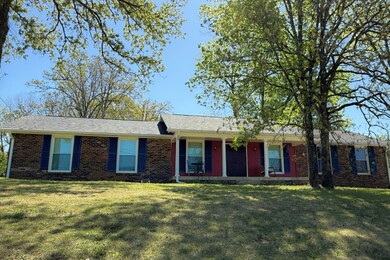
2808 Lera Jones Dr Antioch, TN 37013
Highlights
- 1 Fireplace
- Walk-In Closet
- Patio
- No HOA
- Cooling Available
- Combination Dining and Living Room
About This Home
As of May 2025RARE FIND: Updated One-Level Living on a PRIME corner lot w/ no HOA! FRESH PAINT*MODERN UPGRADES*Great FLOW make this one a total gem! Spacious 3 BED / 2 BATH OPEN CONCEPT FLOORPLAN w/ Hardwood FLOORS Throughout Main Living Areas. GRANITE COUNTERS*Ample Cabinet Space* ALL APPLIANCES REMAIN! Kitchen Opens to Dining + Living – Perfect for Hosting or Everyday Living! PRIMARY SUITE w/ Private FULL Bath + Great Closet Space. Easy, Breezy Layout w/ Wide Walkways + Open Foyer = Feels Like Home. HUGE BONUS: STRUCTURAL + ROOF UPDATES COMPLETED within the Last 5 Years. TWO-CAR GARAGE on a CORNER LOT w/ Mature Trees + Gently Sloping Grassy Yard – Ideal for Pets, Play, or Gardening! LOCATION PERFECTION: Minutes to Downtown Nashville, Shopping, LAKES - AND Major Interstates – Tucked Away But So Close to Everything! This home is 100% Ready for a QUICK CLOSE!
Last Agent to Sell the Property
Boxwood Properties, LLC Brokerage Phone: 6154762133 License # 305979 Listed on: 04/15/2025
Home Details
Home Type
- Single Family
Est. Annual Taxes
- $2,091
Year Built
- Built in 1974
Lot Details
- 0.29 Acre Lot
- Lot Dimensions are 78 x 120
Parking
- 2 Car Garage
- Driveway
Home Design
- Brick Exterior Construction
- Asphalt Roof
- Wood Siding
Interior Spaces
- 1,466 Sq Ft Home
- Property has 1 Level
- Ceiling Fan
- 1 Fireplace
- Combination Dining and Living Room
- Interior Storage Closet
- Dryer
- Crawl Space
- Dishwasher
Bedrooms and Bathrooms
- 3 Main Level Bedrooms
- Walk-In Closet
- 2 Full Bathrooms
Outdoor Features
- Patio
Schools
- Smith Springs Elementary School
- Apollo Middle School
- Antioch High School
Utilities
- Cooling Available
- Heating Available
Community Details
- No Home Owners Association
- Edge O Lake Estates Subdivision
Listing and Financial Details
- Assessor Parcel Number 15001034500
Ownership History
Purchase Details
Home Financials for this Owner
Home Financials are based on the most recent Mortgage that was taken out on this home.Purchase Details
Home Financials for this Owner
Home Financials are based on the most recent Mortgage that was taken out on this home.Purchase Details
Purchase Details
Home Financials for this Owner
Home Financials are based on the most recent Mortgage that was taken out on this home.Similar Homes in the area
Home Values in the Area
Average Home Value in this Area
Purchase History
| Date | Type | Sale Price | Title Company |
|---|---|---|---|
| Warranty Deed | $315,000 | Attorneys Title Company | |
| Warranty Deed | $233,000 | Tennessee Title Services Llc | |
| Warranty Deed | $130,000 | Nashville Title Ins Co | |
| Interfamily Deed Transfer | -- | All Star Title Inc |
Mortgage History
| Date | Status | Loan Amount | Loan Type |
|---|---|---|---|
| Open | $236,250 | New Conventional | |
| Previous Owner | $217,500 | New Conventional | |
| Previous Owner | $221,350 | New Conventional | |
| Previous Owner | $40,000 | Credit Line Revolving | |
| Previous Owner | $81,600 | No Value Available |
Property History
| Date | Event | Price | Change | Sq Ft Price |
|---|---|---|---|---|
| 06/09/2025 06/09/25 | Rented | -- | -- | -- |
| 06/04/2025 06/04/25 | Under Contract | -- | -- | -- |
| 05/28/2025 05/28/25 | For Rent | $2,400 | 0.0% | -- |
| 05/16/2025 05/16/25 | Sold | $315,000 | 0.0% | $215 / Sq Ft |
| 05/12/2025 05/12/25 | Price Changed | $315,000 | +1475.1% | $215 / Sq Ft |
| 05/09/2025 05/09/25 | Pending | -- | -- | -- |
| 07/09/2021 07/09/21 | Pending | -- | -- | -- |
| 06/24/2021 06/24/21 | For Sale | $19,999 | 0.0% | $14 / Sq Ft |
| 06/02/2021 06/02/21 | Pending | -- | -- | -- |
| 05/15/2021 05/15/21 | Price Changed | $19,999 | -20.0% | $14 / Sq Ft |
| 11/09/2020 11/09/20 | Price Changed | $24,999 | -16.4% | $17 / Sq Ft |
| 08/13/2020 08/13/20 | For Sale | $29,900 | -87.2% | $20 / Sq Ft |
| 04/06/2018 04/06/18 | Sold | $233,000 | -- | $159 / Sq Ft |
Tax History Compared to Growth
Tax History
| Year | Tax Paid | Tax Assessment Tax Assessment Total Assessment is a certain percentage of the fair market value that is determined by local assessors to be the total taxable value of land and additions on the property. | Land | Improvement |
|---|---|---|---|---|
| 2024 | $2,091 | $64,250 | $11,250 | $53,000 |
| 2023 | $2,091 | $64,250 | $11,250 | $53,000 |
| 2022 | $2,091 | $64,250 | $11,250 | $53,000 |
| 2021 | $2,113 | $64,250 | $11,250 | $53,000 |
| 2020 | $1,983 | $46,975 | $7,750 | $39,225 |
| 2019 | $1,482 | $46,975 | $7,750 | $39,225 |
| 2018 | $1,294 | $41,025 | $7,750 | $33,275 |
| 2017 | $1,294 | $41,025 | $7,750 | $33,275 |
| 2016 | $1,381 | $30,575 | $5,500 | $25,075 |
| 2015 | $1,381 | $30,575 | $5,500 | $25,075 |
| 2014 | $1,381 | $30,575 | $5,500 | $25,075 |
Agents Affiliated with this Home
-
Jeanelle Reeves
J
Seller's Agent in 2025
Jeanelle Reeves
Compass
(615) 720-8207
25 Total Sales
-
Kristin Laine

Seller's Agent in 2025
Kristin Laine
Boxwood Properties, LLC
(615) 247-6213
46 Total Sales
-
Marion Kincade

Buyer's Agent in 2025
Marion Kincade
Onward Real Estate
(662) 715-8908
28 Total Sales
-
N
Buyer's Agent in 2025
NONMLS NONMLS
-
Leslie Alison

Seller's Agent in 2018
Leslie Alison
Hodges and Fooshee Realty Inc.
(615) 601-0862
51 Total Sales
Map
Source: Realtracs
MLS Number: 2818456
APN: 150-01-0-345
- 457 Cedarcliff Rd
- 467 Owendale Dr
- 2840 Rural Hill Cir
- 733 Lake Terrace Dr
- 504 Galesburg Ct
- 2821 Galesburg Dr
- 3048 Anderson Rd
- 430 Clearwater Dr
- 733 Holder Dr
- 2966 Anderson Rd
- 754 Lake Terrace Dr
- 3016 Wilford Pack Ct
- 809 Lake Terrace Dr
- 460 Rural Hill Rd
- 561 Castlegate Dr
- 2653 Forest View Dr
- 3000 Woodymore Place
- 163 Bell Rd Unit 18
- 251 Sailboat Dr
- 2741 Smith Springs Rd

