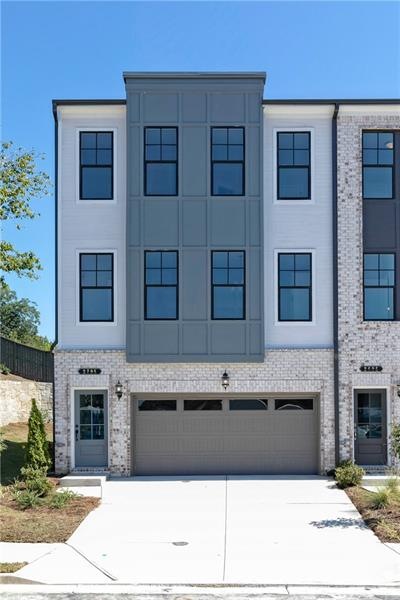
$295,000
- 3 Beds
- 2.5 Baths
- 5640 Terremont Cir
- Norcross, GA
First-time homebuyer opportunity to ditch apartment living for home ownership: This nice townhouse with 3 bedrooms and 2.5 bathrooms is perfect for your buyer. It is conveniently located near major highways, schools, and shopping centers, making daily life more tolerable. Let's Collaborate on getting your buyer involved in homeownership with minimal effort. HOA $150 per month.
Suzette Moore Keller Williams Realty Atl. Partners
