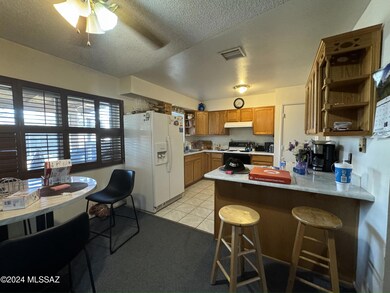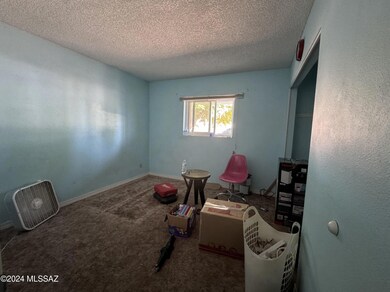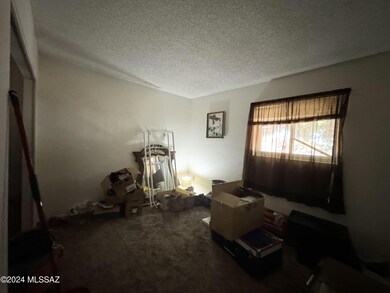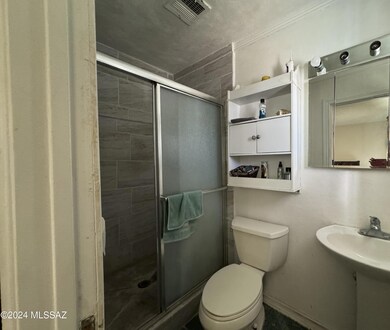
2808 S 12th Ave Safford, AZ 85546
Highlights
- Ranch Style House
- Separate Outdoor Workshop
- <<tubWithShowerToken>>
- Bonus Room
- Detached Garage
- Patio
About This Home
As of March 20253 bedroom 2 bath home with endless potential! With just a little TLC, this property can shine. Whether your a first time home buyer or looking for your next investment, this home offers a fantastic opportunity to add your personal touch.
Last Buyer's Agent
Kassie Gojkovich
ReLion Realty LLC
Home Details
Home Type
- Single Family
Est. Annual Taxes
- $848
Year Built
- Built in 1975
Lot Details
- 8,276 Sq Ft Lot
- Lot Dimensions are 83'x90'x100'x90'
- East or West Exposure
- Block Wall Fence
- Landscaped with Trees
- Property is zoned Graham - A
Home Design
- Ranch Style House
- Brick Exterior Construction
- Metal Roof
Interior Spaces
- 1,428 Sq Ft Home
- Window Treatments
- Living Room
- Dining Area
- Bonus Room
- Fire and Smoke Detector
- Electric Range
- Laundry closet
Flooring
- Carpet
- Ceramic Tile
Bedrooms and Bathrooms
- 3 Bedrooms
- 2 Full Bathrooms
- <<tubWithShowerToken>>
- Shower Only
Parking
- Detached Garage
- 1 Carport Space
- Driveway
Accessible Home Design
- No Interior Steps
Outdoor Features
- Patio
- Separate Outdoor Workshop
Schools
- Dorothy Stinson Elementary School
- Safford Middle School
- Safford High School
Utilities
- Forced Air Heating and Cooling System
- Electric Water Heater
Community Details
Overview
- Out Of Pima County Subdivision
Recreation
- Park
Ownership History
Purchase Details
Home Financials for this Owner
Home Financials are based on the most recent Mortgage that was taken out on this home.Purchase Details
Home Financials for this Owner
Home Financials are based on the most recent Mortgage that was taken out on this home.Purchase Details
Similar Homes in Safford, AZ
Home Values in the Area
Average Home Value in this Area
Purchase History
| Date | Type | Sale Price | Title Company |
|---|---|---|---|
| Warranty Deed | $300,000 | Pioneer Title | |
| Warranty Deed | $190,000 | Stewart Title & Trust Of Phoen | |
| Quit Claim Deed | -- | -- |
Mortgage History
| Date | Status | Loan Amount | Loan Type |
|---|---|---|---|
| Open | $303,030 | New Conventional | |
| Previous Owner | $30,000 | Credit Line Revolving |
Property History
| Date | Event | Price | Change | Sq Ft Price |
|---|---|---|---|---|
| 03/21/2025 03/21/25 | Sold | $300,000 | 0.0% | $210 / Sq Ft |
| 02/14/2025 02/14/25 | Off Market | $300,000 | -- | -- |
| 02/11/2025 02/11/25 | For Sale | $299,500 | +57.6% | $210 / Sq Ft |
| 11/22/2024 11/22/24 | Sold | $190,000 | -16.7% | $133 / Sq Ft |
| 10/26/2024 10/26/24 | Pending | -- | -- | -- |
| 10/01/2024 10/01/24 | For Sale | $228,000 | -- | $160 / Sq Ft |
Tax History Compared to Growth
Tax History
| Year | Tax Paid | Tax Assessment Tax Assessment Total Assessment is a certain percentage of the fair market value that is determined by local assessors to be the total taxable value of land and additions on the property. | Land | Improvement |
|---|---|---|---|---|
| 2026 | $816 | -- | -- | -- |
| 2025 | $816 | $15,236 | $1,581 | $13,655 |
| 2024 | $848 | $14,261 | $1,581 | $12,680 |
| 2023 | $848 | $11,579 | $1,583 | $9,996 |
| 2022 | $833 | $10,353 | $1,583 | $8,770 |
| 2021 | $952 | $0 | $0 | $0 |
| 2020 | $916 | $0 | $0 | $0 |
| 2019 | $964 | $0 | $0 | $0 |
| 2018 | $917 | $0 | $0 | $0 |
| 2017 | $822 | $0 | $0 | $0 |
| 2016 | $755 | $0 | $0 | $0 |
| 2015 | $689 | $0 | $0 | $0 |
Agents Affiliated with this Home
-
Kassie Gojkovich
K
Seller's Agent in 2025
Kassie Gojkovich
ReLion Realty LLC
(928) 965-9084
47 Total Sales
-
Haley Stearns

Seller's Agent in 2024
Haley Stearns
25/8 Real Estate and Management
(928) 322-5819
66 Total Sales
Map
Source: MLS of Southern Arizona
MLS Number: 22424276
APN: 103-33-114
- 2979 S 14th Ave
- 1895 W 26th St
- 1318 W 26th St
- 8th and Discovery --
- 1405 W 24th St
- 2311 S 12th Ave
- 755 W 24th St
- 0 Star Fire Cir Unit 1719797
- 0 Star Fire Cir Unit 1719796
- 0 Star Fire Cir Unit 4 22415917
- 1790 Star Fire Cir
- 695 W Burrell Ln
- 545 W Keisha Ln
- 590 W Burrell Ln
- 1879 W Peppertree Dr Unit C12
- 1879 W Peppertree Dr Unit C11
- 1879 W Peppertree Dr Unit A15
- 1879 W Peppertree Dr Unit A14
- 1879 W Peppertree Dr Unit C13
- 1879 W Peppertree Dr Unit C14






