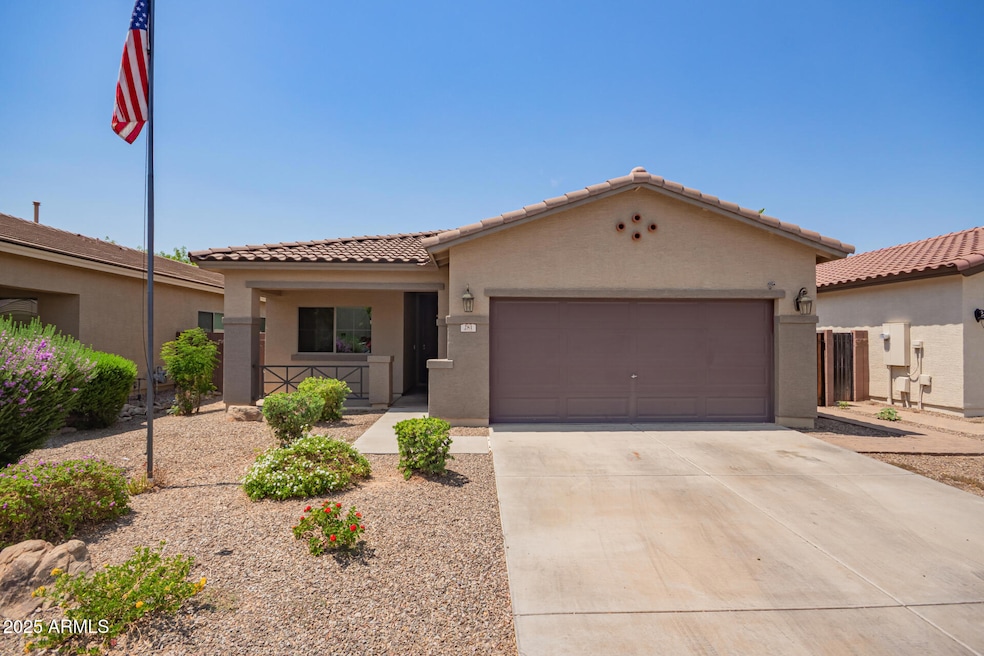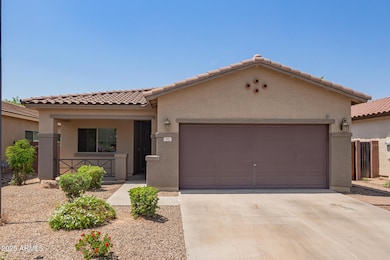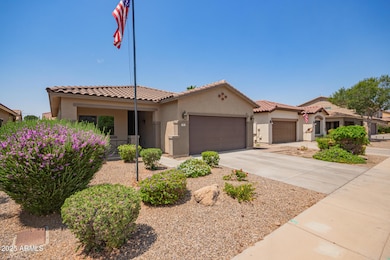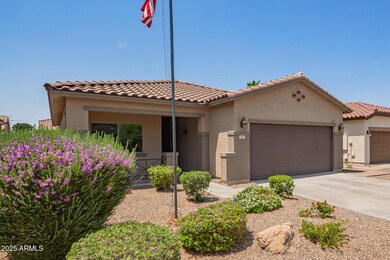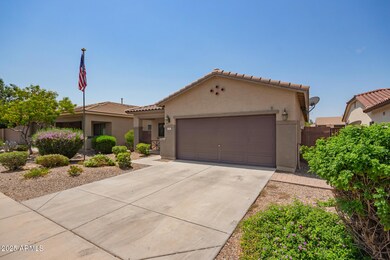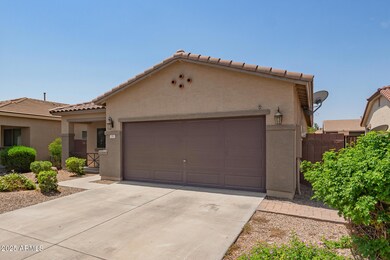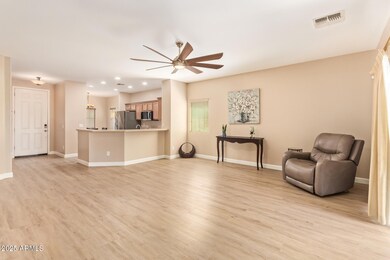
281 W Dragon Tree Ave San Tan Valley, AZ 85140
Superstition Vistas NeighborhoodEstimated payment $2,628/month
Highlights
- Community Pool
- Eat-In Kitchen
- Community Playground
- Covered patio or porch
- Dual Vanity Sinks in Primary Bathroom
- Security System Owned
About This Home
Location is everything and this charming single-level home in the highly sought-after Ironwood Crossing neighborhood of Queen Creek has it all! Step inside to find a freshly painted interior with larger baseboards, a welcoming kitchen with wood cabinetry, laminate countertops, a breakfast bar, and brand-new appliances for peace of mind and modern convenience. Enjoy Arizona living at its best with a covered patio, lush fruit trees, and a private outdoor space ideal for relaxing or entertaining. The spacious primary suite offers tranquil backyard views and a bathroom with an oversized walk-in shower. Ironwood Crossing is known for its incredible amenities, including a resort-style aquatic center, picnic areas, pickleball and tennis courts, sports courts, playgrounds, and more! Don't miss your chance to own in one of Queen Creek's most desirable communities!
Open House Schedule
-
Saturday, July 19, 202511:00 am to 1:00 pm7/19/2025 11:00:00 AM +00:007/19/2025 1:00:00 PM +00:00Open HouseAdd to Calendar
-
Sunday, July 20, 202511:00 am to 1:00 pm7/20/2025 11:00:00 AM +00:007/20/2025 1:00:00 PM +00:00Open HouseAdd to Calendar
Home Details
Home Type
- Single Family
Est. Annual Taxes
- $1,590
Year Built
- Built in 2009
Lot Details
- 5,722 Sq Ft Lot
- Desert faces the front and back of the property
- Block Wall Fence
- Sprinklers on Timer
- Grass Covered Lot
HOA Fees
- $197 Monthly HOA Fees
Parking
- 2 Car Garage
Home Design
- Wood Frame Construction
- Tile Roof
- Stucco
Interior Spaces
- 1,513 Sq Ft Home
- 1-Story Property
- Ceiling height of 9 feet or more
- Security System Owned
Kitchen
- Eat-In Kitchen
- Built-In Microwave
- Laminate Countertops
Flooring
- Floors Updated in 2024
- Vinyl Flooring
Bedrooms and Bathrooms
- 3 Bedrooms
- 2 Bathrooms
- Dual Vanity Sinks in Primary Bathroom
Outdoor Features
- Covered patio or porch
Schools
- Ranch Elementary School
- J. O. Combs Middle School
- Combs High School
Utilities
- Central Air
- Heating System Uses Natural Gas
- High Speed Internet
- Cable TV Available
Listing and Financial Details
- Tax Lot 390
- Assessor Parcel Number 109-18-390
Community Details
Overview
- Association fees include ground maintenance
- Ccmc Western Regio Association, Phone Number (480) 921-7500
- Built by Fulton Homes
- Ironwood Crossing Unit 1 Subdivision
Recreation
- Community Playground
- Community Pool
- Bike Trail
Map
Home Values in the Area
Average Home Value in this Area
Tax History
| Year | Tax Paid | Tax Assessment Tax Assessment Total Assessment is a certain percentage of the fair market value that is determined by local assessors to be the total taxable value of land and additions on the property. | Land | Improvement |
|---|---|---|---|---|
| 2025 | $1,590 | $29,846 | -- | -- |
| 2024 | $1,628 | $34,108 | -- | -- |
| 2023 | $1,590 | $27,807 | $0 | $0 |
| 2022 | $1,628 | $19,029 | $3,430 | $15,599 |
| 2021 | $1,690 | $17,299 | $0 | $0 |
| 2020 | $1,583 | $16,618 | $0 | $0 |
| 2019 | $1,510 | $15,012 | $0 | $0 |
| 2018 | $1,335 | $13,732 | $0 | $0 |
| 2017 | $1,281 | $13,832 | $0 | $0 |
| 2016 | $1,128 | $13,758 | $3,000 | $10,758 |
| 2014 | $1,036 | $8,946 | $2,000 | $6,946 |
Property History
| Date | Event | Price | Change | Sq Ft Price |
|---|---|---|---|---|
| 07/17/2025 07/17/25 | For Sale | $415,000 | +7.8% | $274 / Sq Ft |
| 11/01/2023 11/01/23 | Sold | $385,000 | -1.3% | $254 / Sq Ft |
| 09/29/2023 09/29/23 | Pending | -- | -- | -- |
| 09/16/2023 09/16/23 | For Sale | $390,000 | -- | $258 / Sq Ft |
Purchase History
| Date | Type | Sale Price | Title Company |
|---|---|---|---|
| Warranty Deed | $385,000 | Security Title Agency | |
| Cash Sale Deed | $128,779 | Security Title Agency | |
| Cash Sale Deed | $107,574 | Security Title Agency |
Similar Homes in the area
Source: Arizona Regional Multiple Listing Service (ARMLS)
MLS Number: 6886933
APN: 109-18-390
- 328 W Dragon Tree Ave
- 62 W Stanley Ave
- 595 W Dragon Tree Ave
- 581 W Reeves Ave
- 408 W Sweet Shrub Ave
- 41678 N Salix Dr
- 157 W Leatherwood Ave
- 119 W Leatherwood Ave
- 455 Evergreen Pear Ave
- 330 W Evergreen Pear Ave
- 41448 N Eliana Dr
- 682 W Gum Tree Ave
- 551 E Sun Valley Farms Ln
- 59 W Hackberry Ave
- 618 E Cleveland Ct
- 226 E Monza Way
- 549 E Quentin Ln
- 838 W Basswood Ave
- 683 W Honey Locust Ave
- 440 E Aurora Dr
- 134 W Dragon Tree Ave
- 41538 N Salix Dr
- 200 E Toscana Dr
- 215 E Salerno Way
- 374 E Yellow Wood Ave
- 190 W Ocotillo Rd
- 41229 N Stenson Dr
- 270 W Ocotillo Rd
- 270 W Ocotillo Rd Unit 2
- 41232 N Cambria Dr
- 1354 E Leaf Rd
- 1410 W Spine Tree Ave
- 40204 N Calabria St
- 21595 S 231st Way
- 865 E Impreria St
- 873 E Impreria St
- 21510 S 231st Way
- 21355 S 231st St
- 825 E Lamonte St
- 21397 S 231st St
