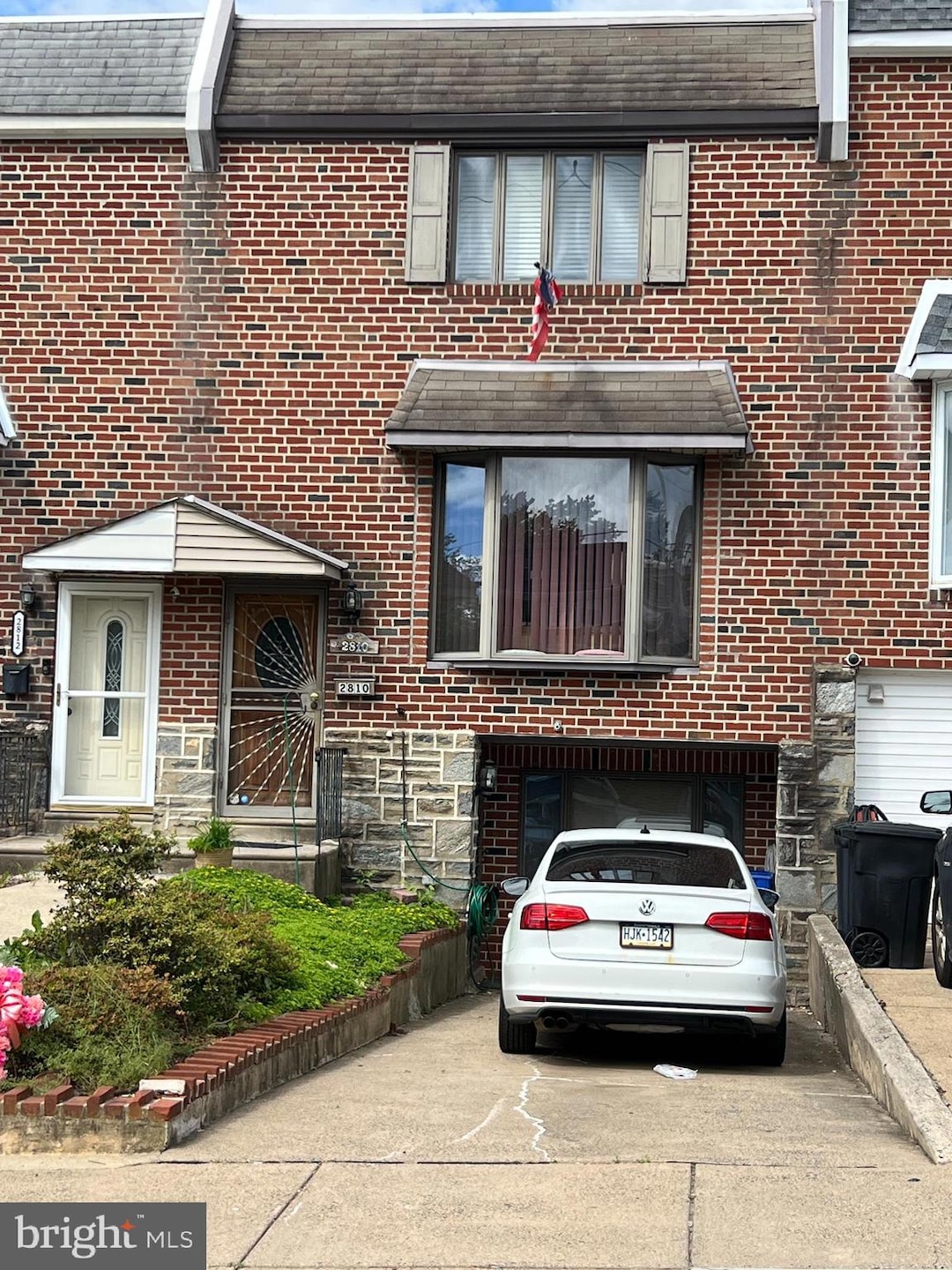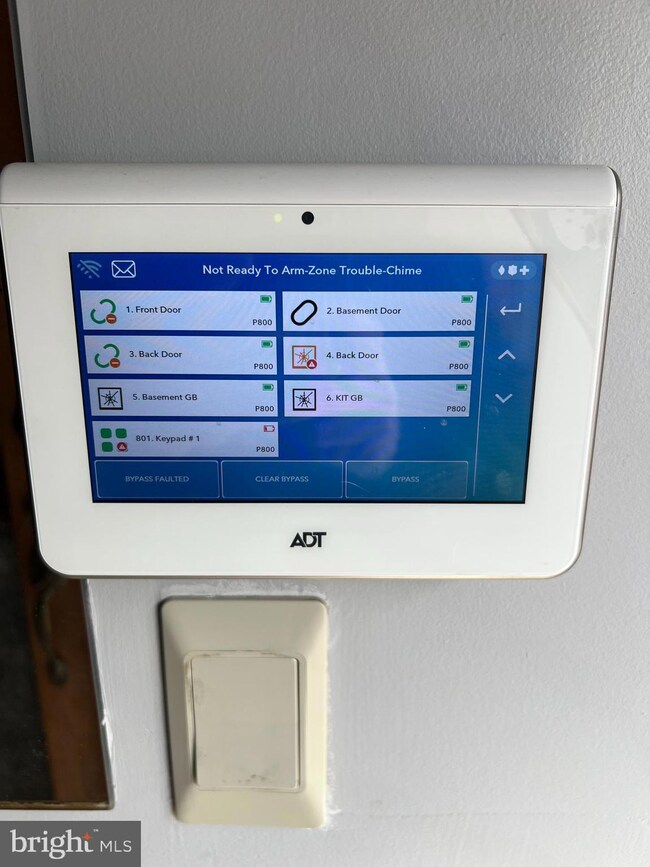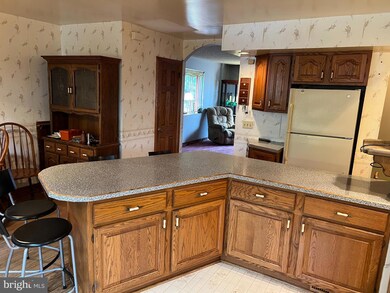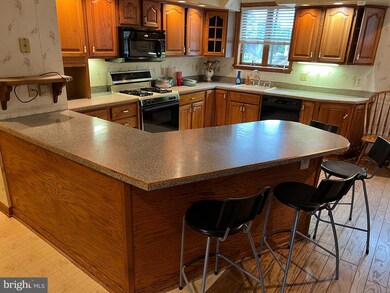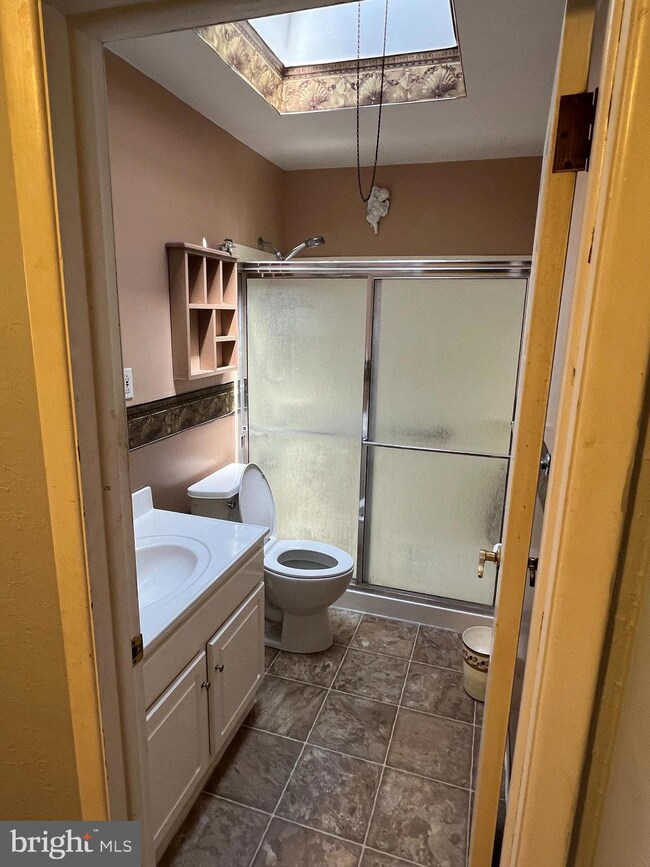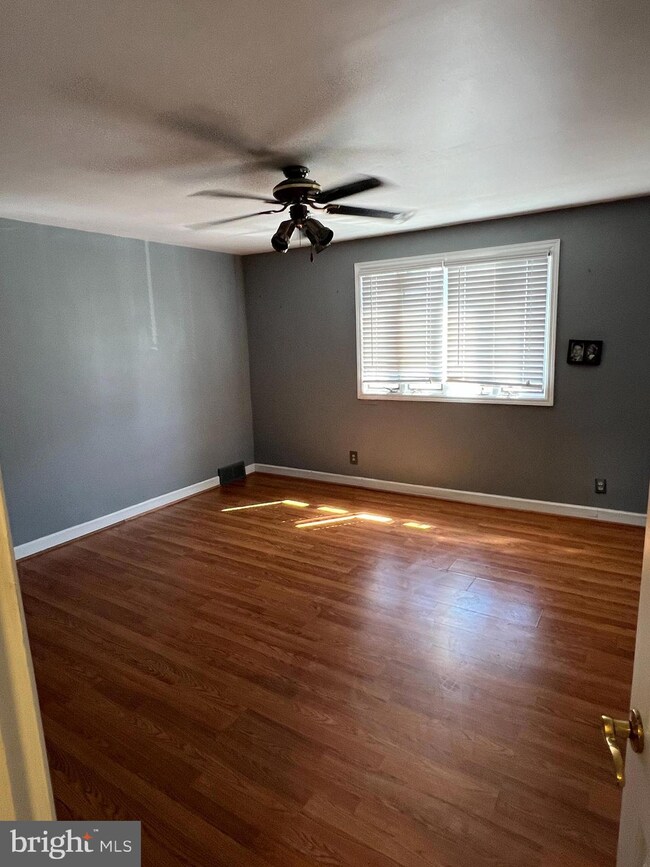
2810 Tremont St Philadelphia, PA 19136
Torresdale NeighborhoodEstimated payment $1,876/month
Highlights
- Straight Thru Architecture
- No HOA
- Home Security System
- Wood Flooring
- Enclosed patio or porch
- Shed
About This Home
Had a long day? Drive right up and park in the driveway in front of this 2 story rowhome located in the Holme Circle neighborhood. You have 2 methods to enter, the basement or into the 1st floor. The first floor living room is carpeted and has a combined kitchen & dining room, with an island. Lots of cabinet space too. The 2nd floor has 3 bedrooms with large closets and a hall bath. All bedrooms have wood flooring and ceiling fans. The basement is finished and the laundry area is also located here. A large safe was installed permanently to the home in the former garage. The basement also has a bathroom with a stand up enclosed shower. There are sliding doors that exit into a screened in porch and a very deep rear yard with a shed. This house is an estate sale and is being sold as is. There are no known material defects to date. Showings begin Thursday May 29, 2025.
Listing Agent
Century 21 Advantage Gold-Lower Bucks License #RS315026 Listed on: 05/29/2025

Townhouse Details
Home Type
- Townhome
Est. Annual Taxes
- $3,901
Year Built
- Built in 1961
Lot Details
- 3,234 Sq Ft Lot
- Lot Dimensions are 18.00 x 181.00
- Property is in average condition
Home Design
- Straight Thru Architecture
- Concrete Perimeter Foundation
- Masonry
Interior Spaces
- 1,296 Sq Ft Home
- Property has 2 Levels
- Ceiling Fan
- Combination Kitchen and Dining Room
- Home Security System
Kitchen
- Gas Oven or Range
- <<builtInRangeToken>>
- <<builtInMicrowave>>
- Dishwasher
- Kitchen Island
- Disposal
Flooring
- Wood
- Carpet
Bedrooms and Bathrooms
- 3 Bedrooms
- Walk-in Shower
Laundry
- Washer
- Gas Dryer
Finished Basement
- Front Basement Entry
- Laundry in Basement
Parking
- 1 Parking Space
- 1 Driveway Space
Outdoor Features
- Enclosed patio or porch
- Shed
Utilities
- Forced Air Heating and Cooling System
- Natural Gas Water Heater
- Phone Available
- Cable TV Available
Community Details
- No Home Owners Association
- Holme Circle Subdivision
Listing and Financial Details
- Tax Lot 133
- Assessor Parcel Number 572056006
Map
Home Values in the Area
Average Home Value in this Area
Tax History
| Year | Tax Paid | Tax Assessment Tax Assessment Total Assessment is a certain percentage of the fair market value that is determined by local assessors to be the total taxable value of land and additions on the property. | Land | Improvement |
|---|---|---|---|---|
| 2025 | $3,050 | $278,700 | $55,700 | $223,000 |
| 2024 | $3,050 | $278,700 | $55,700 | $223,000 |
| 2023 | $3,050 | $217,900 | $43,580 | $174,320 |
| 2022 | $2,420 | $172,900 | $43,580 | $129,320 |
| 2021 | $2,511 | $0 | $0 | $0 |
| 2020 | $2,511 | $0 | $0 | $0 |
| 2019 | $2,364 | $0 | $0 | $0 |
| 2018 | $2,364 | $0 | $0 | $0 |
| 2017 | $2,181 | $0 | $0 | $0 |
| 2016 | $1,686 | $0 | $0 | $0 |
| 2015 | $1,686 | $0 | $0 | $0 |
| 2014 | -- | $155,800 | $76,333 | $79,467 |
| 2012 | -- | $20,064 | $4,000 | $16,064 |
Property History
| Date | Event | Price | Change | Sq Ft Price |
|---|---|---|---|---|
| 06/19/2025 06/19/25 | Pending | -- | -- | -- |
| 06/19/2025 06/19/25 | Price Changed | $280,000 | -6.0% | $216 / Sq Ft |
| 05/29/2025 05/29/25 | For Sale | $298,000 | -- | $230 / Sq Ft |
Purchase History
| Date | Type | Sale Price | Title Company |
|---|---|---|---|
| Deed | $53,000 | -- |
Mortgage History
| Date | Status | Loan Amount | Loan Type |
|---|---|---|---|
| Open | $47,822 | FHA | |
| Closed | $5,000 | Unknown |
Similar Homes in the area
Source: Bright MLS
MLS Number: PAPH2486738
APN: 572056006
- 9013 Ashton Rd
- 2858 Tremont St
- 2817 Willits Rd
- 2871 Tremont St
- 2738 Maxwell St
- 9036 Cloverly Rd
- 2861 Sebring Rd
- 2831 Sebring Rd
- 2942 Arlan Ave
- 2737 Willits Rd
- 9199 Ryerson Rd
- 10 Shipley Place
- 3109 Willits Rd
- 9280 Angus Place
- 9206 Horatio Rd
- 4R & 6 Old Ashton Rd
- 2777 Welsh Rd
- 2630 Taunton St
- 9427 Fairgreen Ln
- 2759 Axe Factory Rd
