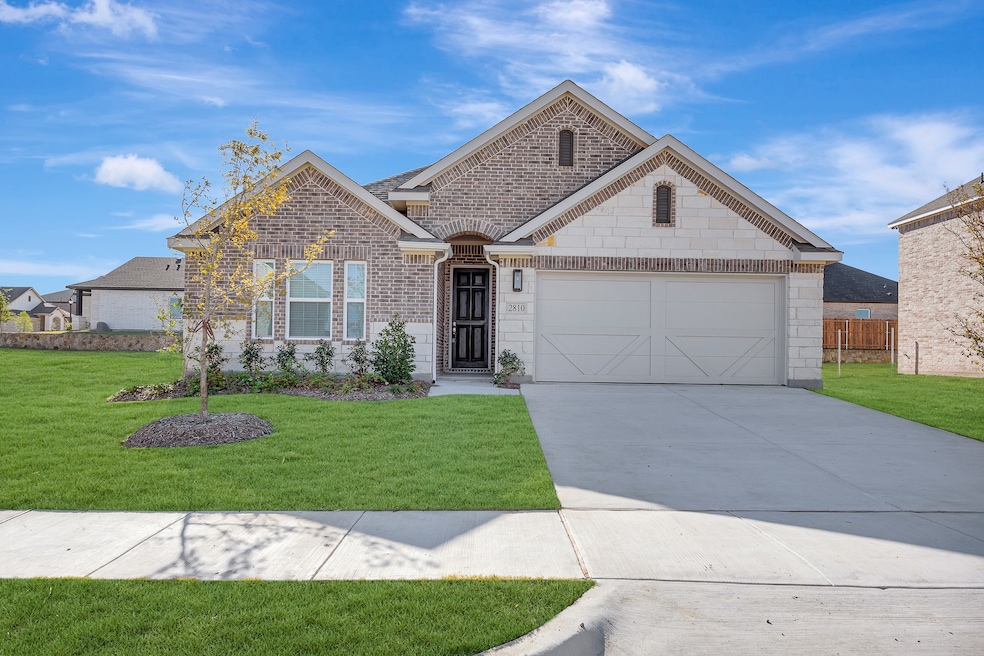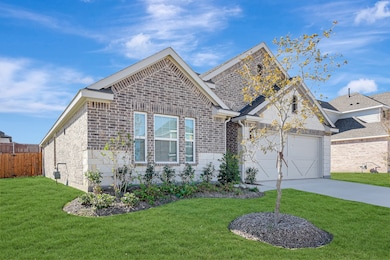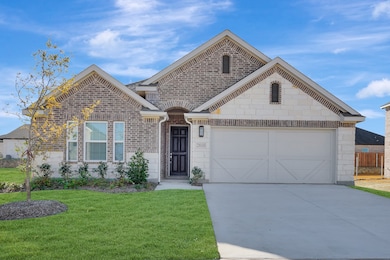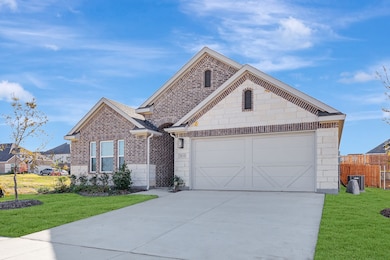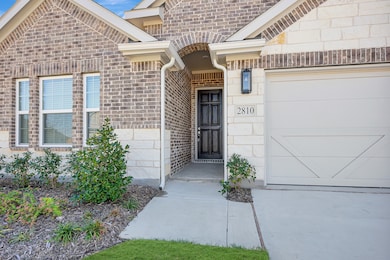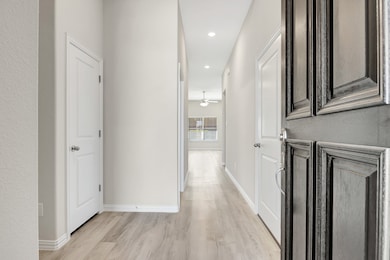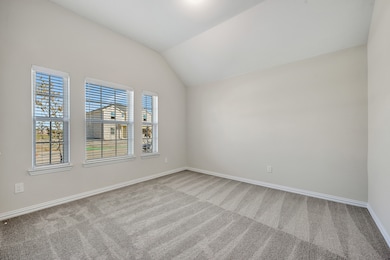
2810 Woodbrook Dr Sherman, TX 75092
Highlights
- Traditional Architecture
- Lawn
- 2 Car Attached Garage
- Granite Countertops
- Covered Patio or Porch
- Soaking Tub
About This Home
New in 2025—never lived in! North-facing 3-2 in Pebblebrook, Sherman. Open concept, 10’ ceilings, LVP floors, granite kitchen with gas range. Private primary with soaking tub + shower and closet-to-laundry access. Large fenced yard, covered patio, no rear neighbors. Fridge, washer & dryer included for an easy move-in. Minutes to new Sherman HS, Austin College fields, Downtown, Town Center, Crossroads (H-E-B coming). Near TI & GlobalWafers. Easy access to 75 and SH-289. Easy commute into the city just 30 min from Celina and McKinney. Offering first month free if moved in by December 1st.
Listing Agent
Coldwell Banker Realty Frisco Brokerage Phone: 972-674-3871 License #0493598 Listed on: 11/10/2025

Co-Listing Agent
Coldwell Banker Realty Frisco Brokerage Phone: 972-674-3871 License #0752736
Home Details
Home Type
- Single Family
Est. Annual Taxes
- $728
Year Built
- Built in 2025
Lot Details
- 6,186 Sq Ft Lot
- Wood Fence
- Lawn
- Back Yard
Parking
- 2 Car Attached Garage
- Front Facing Garage
Home Design
- Traditional Architecture
- Brick Exterior Construction
- Composition Roof
Interior Spaces
- 1,610 Sq Ft Home
- 1-Story Property
- Ceiling Fan
- Living Room with Fireplace
Kitchen
- Electric Oven
- Electric Cooktop
- Dishwasher
- Kitchen Island
- Granite Countertops
Flooring
- Carpet
- Luxury Vinyl Plank Tile
Bedrooms and Bathrooms
- 3 Bedrooms
- Walk-In Closet
- 2 Full Bathrooms
- Soaking Tub
Schools
- Henry W Sory Elementary School
- Sherman High School
Additional Features
- Covered Patio or Porch
- Central Heating and Cooling System
Listing and Financial Details
- Residential Lease
- Property Available on 11/6/25
- Tenant pays for all utilities
- Assessor Parcel Number 452977
- Tax Block C
Community Details
Overview
- Pebblebrook Subdivision
Pet Policy
- Limit on the number of pets
- Pet Size Limit
- Pet Deposit $500
- Dogs and Cats Allowed
- Breed Restrictions
Map
About the Listing Agent

Tonya Peek's Texas roots started in the East Texas town of Paris where she was born and raised. She became a licensed Realtor in 2001, joined Ebby Halliday Realtors, and earned Rookie of The Year. Her consistent dedication and effort merited her the title of an Ebby Halliday Office Top Producer from 2001-2017. She then expanded her business and became the Founding Partner of The Tonya Peek Group.
Tonya made a calculated business decision to affiliate with Coldwell Banker Residential
Tonya's Other Listings
Source: North Texas Real Estate Information Systems (NTREIS)
MLS Number: 21106170
APN: 452977
- 2900 Woodbrook Dr
- 2401 Southridge Ln
- 3302 Hanan St
- Blanco Plan at Pebblebrook
- Comal Plan at Pebblebrook
- Rio Grande Plan at Pebblebrook
- Aquila Plan at Pebblebrook
- Trinity Plan at Pebblebrook
- Sabine Plan at Pebblebrook
- Frio Plan at Pebblebrook
- Pedernales Plan at Pebblebrook
- Concho Plan at Pebblebrook
- Premier - Mahogany Plan at Pebblebrook - Premier
- 2311 Ridgecrest Ln
- 2401 Ridgecrest Ln
- 2711 Woodbrook Dr
- Premier - Hickory Plan at Pebblebrook - Premier
- Premier - Palm Plan at Pebblebrook - Premier
- Premier - Oleander Plan at Pebblebrook - Premier
- 2515 Ridgecrest Ln
- 2401 Southridge Ln
- 2208 Ridgecrest Ln
- 1919 Aleia Cove
- 1902 Aleia Cove
- 2208 Peggeys Cove
- 1820 Southridge Ln
- 1913 Timberline Ln
- 1817 Aleia Cove
- 2915 Peony Dr Unit 2911
- 2151 W Moore St
- 4001 Ob Groner Rd
- 2700 Ginger Ct
- 1305 S Fm 1417
- 2720 Ginger Ct
- 2713 Ginger Ct
- 2725 Ginger Ct
- 1103 S Fm 1417
- 4208 Snowbird
- 901 S Heritage Pkwy
- 1309 Mallard Dr
