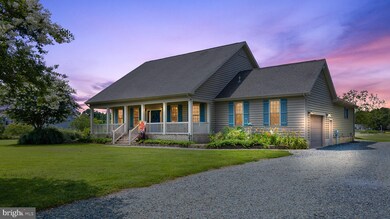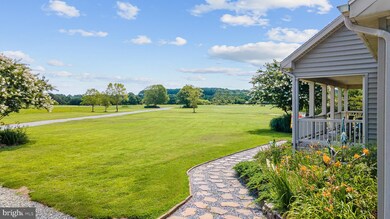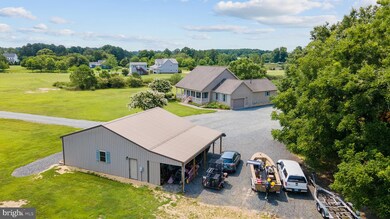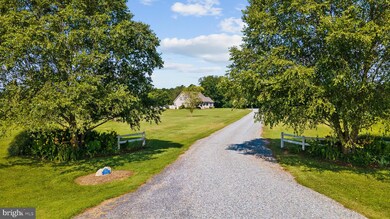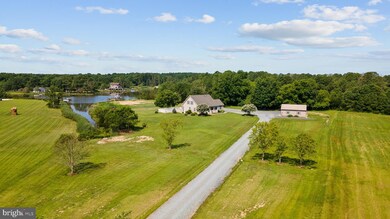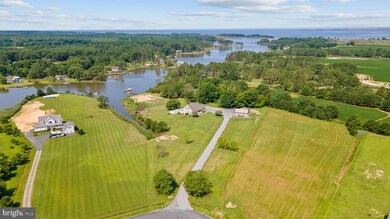
28100 Coves Way Marion Station, MD 21838
Highlights
- Primary bedroom faces the bay
- Saltwater Pool
- Cape Cod Architecture
- Horses Allowed On Property
- 4.87 Acre Lot
- Deck
About This Home
As of June 2024Waterfront with direct access to the Tangier Sound. This amazing waterfront cape cod sits on 4.8 acres. The home features four bedrooms, two bath, spacious living/family room with built in pellet stove, kitchen with island, breakfast area and beautiful Florida room. Breathtaking first floor master suite with waterfront views, large bathroom with whirlpool tub , walk in closet and sliding glass doors to the deck to watch sunsets. Two additional bedrooms downstairs (one has waterfront views with sliding glass doors to the deck). The extra large upstairs is currently being used as a bedroom, family room and recreational room. (fifth bedroom and bathroom or extra in law quarters could be added with minor modifications). Large floored walk in attic. The exterior of the home features a beautiful front porch, composite deck with electric awning and fenced in inground pool, 36x36 pole building with electric and water with 12x36 lean with roof. off the side. 100 ft. dock with 20' end with 10,000 lb. boat lift and two space floating jet ski dock. (Dock has electric, water and a shed). Extra large stoned driveway to park equipment, RVS , boats and etc. Mature landscaping. The property is truly a breathtaking experience that offers many opportunities, bring your horses, small business and much more. The home's square footage is larger than the tax records indicate in listing. Call today for a private tour.
(Customized hand painted backsplash tiles in master bath and kitchen. Adura flooring and hardwood through out are just a few of the unique features offered in this home)
Home Details
Home Type
- Single Family
Est. Annual Taxes
- $3,425
Year Built
- Built in 2005
Lot Details
- 4.87 Acre Lot
- Landscaped
- Property is in excellent condition
Parking
- 3 Garage Spaces | 1 Attached and 2 Detached
- Front Facing Garage
- Driveway
Home Design
- Cape Cod Architecture
- Architectural Shingle Roof
- Vinyl Siding
Interior Spaces
- 2,998 Sq Ft Home
- Property has 1.5 Levels
- Built-In Features
- Ceiling Fan
- Recessed Lighting
- Combination Kitchen and Dining Room
- Storm Windows
- Attic
Kitchen
- Breakfast Area or Nook
- Gas Oven or Range
- <<builtInMicrowave>>
- Dishwasher
- Kitchen Island
- Instant Hot Water
Bedrooms and Bathrooms
- 4 Main Level Bedrooms
- Primary bedroom faces the bay
- 2 Full Bathrooms
Laundry
- Laundry on lower level
- Electric Dryer
- Washer
Outdoor Features
- Saltwater Pool
- Bulkhead
- Deck
- Patio
- Outbuilding
- Play Equipment
- Porch
Utilities
- Central Air
- Heat Pump System
- Water Dispenser
- Well
- Tankless Water Heater
- Natural Gas Water Heater
- Septic Less Than The Number Of Bedrooms
Additional Features
- Flood Risk
- Horses Allowed On Property
Community Details
- No Home Owners Association
Listing and Financial Details
- Tax Lot 13REV
- Assessor Parcel Number 03-057844
Ownership History
Purchase Details
Home Financials for this Owner
Home Financials are based on the most recent Mortgage that was taken out on this home.Purchase Details
Home Financials for this Owner
Home Financials are based on the most recent Mortgage that was taken out on this home.Purchase Details
Similar Home in Marion Station, MD
Home Values in the Area
Average Home Value in this Area
Purchase History
| Date | Type | Sale Price | Title Company |
|---|---|---|---|
| Deed | $580,000 | None Listed On Document | |
| Deed | $580,000 | Mid Atlantic Stlmt Svcs Llc | |
| Deed | $65,000 | -- |
Mortgage History
| Date | Status | Loan Amount | Loan Type |
|---|---|---|---|
| Open | $464,000 | New Conventional | |
| Previous Owner | $70,000 | Credit Line Revolving | |
| Previous Owner | $50,000 | Credit Line Revolving |
Property History
| Date | Event | Price | Change | Sq Ft Price |
|---|---|---|---|---|
| 06/13/2024 06/13/24 | Sold | $580,000 | -2.5% | $193 / Sq Ft |
| 03/08/2024 03/08/24 | For Sale | $595,000 | +2.6% | $198 / Sq Ft |
| 09/30/2021 09/30/21 | Sold | $580,000 | -3.3% | $193 / Sq Ft |
| 07/27/2021 07/27/21 | Price Changed | $599,999 | -3.8% | $200 / Sq Ft |
| 07/13/2021 07/13/21 | Price Changed | $624,000 | -4.0% | $208 / Sq Ft |
| 06/26/2021 06/26/21 | For Sale | $650,000 | -- | $217 / Sq Ft |
Tax History Compared to Growth
Tax History
| Year | Tax Paid | Tax Assessment Tax Assessment Total Assessment is a certain percentage of the fair market value that is determined by local assessors to be the total taxable value of land and additions on the property. | Land | Improvement |
|---|---|---|---|---|
| 2024 | $4,166 | $408,000 | $90,400 | $317,600 |
| 2023 | $4,166 | $374,667 | $0 | $0 |
| 2022 | $3,796 | $341,333 | $0 | $0 |
| 2021 | $6,974 | $308,000 | $90,400 | $217,600 |
| 2020 | $3,477 | $306,267 | $0 | $0 |
| 2019 | $3,446 | $304,533 | $0 | $0 |
| 2018 | $3,390 | $302,800 | $90,400 | $212,400 |
| 2017 | $3,487 | $302,800 | $0 | $0 |
| 2016 | $3,755 | $302,800 | $0 | $0 |
| 2015 | $3,755 | $337,700 | $0 | $0 |
| 2014 | $3,907 | $337,700 | $0 | $0 |
Agents Affiliated with this Home
-
Bethany Drew

Seller's Agent in 2024
Bethany Drew
Hileman Real Estate-Berlin
(410) 430-2602
1 in this area
487 Total Sales
-
LaVon Adkins

Buyer's Agent in 2024
LaVon Adkins
ERA Martin Associates
(410) 251-4497
1 in this area
81 Total Sales
-
Nina Littleton

Seller's Agent in 2021
Nina Littleton
Coldwell Banker Realty
(410) 430-9481
2 in this area
53 Total Sales
Map
Source: Bright MLS
MLS Number: MDSO2000088
APN: 03-057844
- 0 Dockside Ln
- 0 Davis Rd
- 0 Ranford Williams Rd
- 5620 Tulls Corner Rd
- 0 Whites Rd
- 28820 Hudson Corner Rd
- 5071 Wayman Rd
- 5180 Billy Blair Ln
- 5693 Landon Store Rd
- Parcel 38 Hudson Corner Rd
- 5205 Debra Rd
- 28747 W Court Rd
- 5111 Old Auger Rd
- 27949 Phoenix Church Rd
- 7080 Charles Cannon Rd
- 0 Lawson Barnes Rd Unit MDSO2000170
- 4480 Crisfield Hwy
- 29371 Quindocqua Rd
- 4695 Green Rd
- 27590 Farm Market Rd

