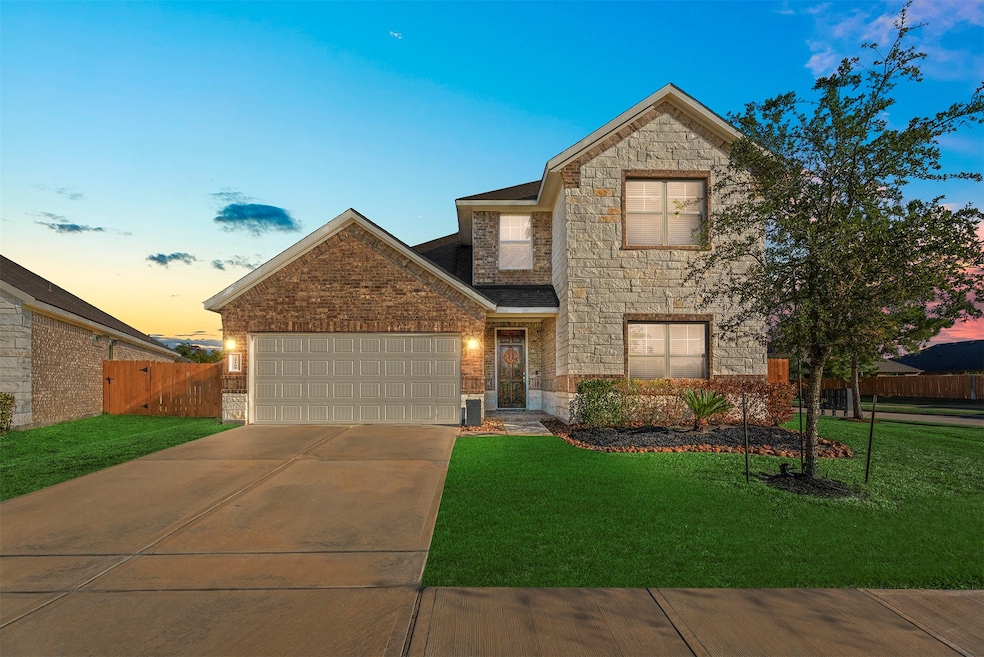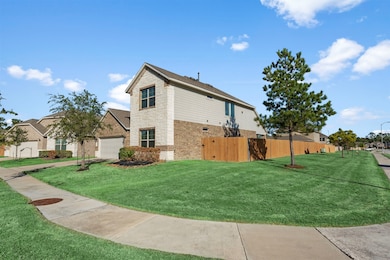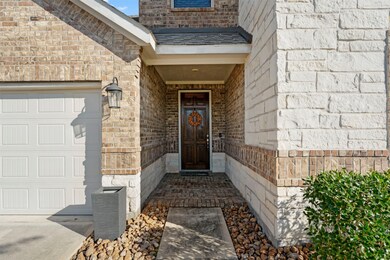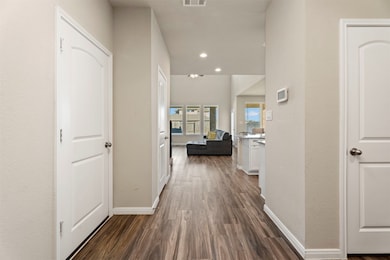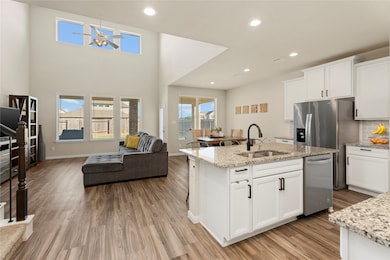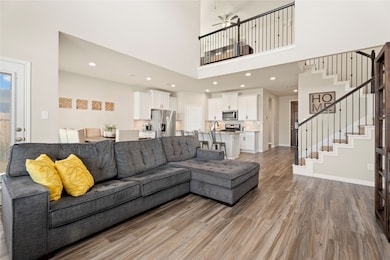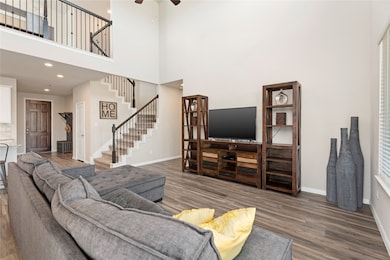28109 Steepleridge Ct Spring, TX 77386
Harmony NeighborhoodEstimated payment $3,132/month
Highlights
- Fitness Center
- Tennis Courts
- Clubhouse
- Snyder Elementary School Rated A
- Home Energy Rating Service (HERS) Rated Property
- Deck
About This Home
This beautiful home in the Harmony community sits on an oversized, corner lot tucked away in the perfect cul-de-sac. Featuring 4 bedrooms (2 down, 2 up), 3 full baths & a large game room/flex space up. The 2nd BR down with a full bath, makes the perfect home office, nursery, or mother-in-law suite. The heart of the home is open concept & drenched in sunlight. An island kitchen with bar seating & a large casual dining area flows seamlessly into the family room with soaring ceilings. Tons of storage! The primary suite features a spa-like ensuite with double sinks, soaking tub & separate shower. Upstairs: 2 bedrooms, a game room/flex space & a full bath. Step outside & enjoy a covered patio, yard with room for a pool & a whole home generator. The amenity-rich Harmony community offers 2 pools, splash pads, walking trails, sports courts, gym, clubhouse & playgrounds. Easy access to 99, 45, 59, Hardy Toll Road, The Woodlands, Exxon campus, shopping, dining & more. Floor plan attached.
Home Details
Home Type
- Single Family
Est. Annual Taxes
- $9,594
Year Built
- Built in 2020
Lot Details
- 7,427 Sq Ft Lot
- Cul-De-Sac
- Northwest Facing Home
- Corner Lot
- Sprinkler System
- Back Yard Fenced and Side Yard
HOA Fees
- $86 Monthly HOA Fees
Parking
- 2 Car Attached Garage
Home Design
- Traditional Architecture
- Brick Exterior Construction
- Slab Foundation
- Composition Roof
- Stone Siding
- Radiant Barrier
Interior Spaces
- 2,729 Sq Ft Home
- 2-Story Property
- High Ceiling
- Ceiling Fan
- Window Treatments
- Formal Entry
- Family Room Off Kitchen
- Living Room
- Breakfast Room
- Game Room
- Utility Room
- Dryer
Kitchen
- Breakfast Bar
- Walk-In Pantry
- Gas Oven
- Gas Cooktop
- Microwave
- Dishwasher
- Kitchen Island
- Granite Countertops
- Disposal
Flooring
- Carpet
- Vinyl Plank
- Vinyl
Bedrooms and Bathrooms
- 4 Bedrooms
- 3 Full Bathrooms
- Double Vanity
- Soaking Tub
- Bathtub with Shower
- Separate Shower
Home Security
- Security System Owned
- Fire and Smoke Detector
Eco-Friendly Details
- Home Energy Rating Service (HERS) Rated Property
- Energy-Efficient Windows with Low Emissivity
- Energy-Efficient HVAC
- Energy-Efficient Lighting
- Energy-Efficient Thermostat
- Ventilation
Outdoor Features
- Pond
- Tennis Courts
- Deck
- Covered Patio or Porch
Schools
- Ann K. Snyder Elementary School
- York Junior High School
- Grand Oaks High School
Utilities
- Central Heating and Cooling System
- Heating System Uses Gas
- Programmable Thermostat
- Power Generator
- Tankless Water Heater
Listing and Financial Details
- Exclusions: See attached
Community Details
Overview
- Association fees include clubhouse, common areas, recreation facilities
- Associa Pmg Association, Phone Number (713) 329-7100
- Built by DR Horton
- Harmony Subdivision
Amenities
- Picnic Area
- Clubhouse
- Meeting Room
- Party Room
Recreation
- Tennis Courts
- Community Basketball Court
- Pickleball Courts
- Sport Court
- Community Playground
- Fitness Center
- Community Pool
- Park
- Trails
Security
- Controlled Access
Map
Home Values in the Area
Average Home Value in this Area
Tax History
| Year | Tax Paid | Tax Assessment Tax Assessment Total Assessment is a certain percentage of the fair market value that is determined by local assessors to be the total taxable value of land and additions on the property. | Land | Improvement |
|---|---|---|---|---|
| 2025 | $4,807 | $429,090 | -- | -- |
| 2024 | $7,169 | $390,082 | -- | -- |
| 2023 | $7,169 | $354,620 | $29,860 | $390,140 |
| 2022 | $8,785 | $322,380 | $29,860 | $305,140 |
| 2021 | $8,671 | $293,070 | $29,860 | $263,210 |
| 2020 | $656 | $20,600 | $20,600 | $0 |
Property History
| Date | Event | Price | List to Sale | Price per Sq Ft |
|---|---|---|---|---|
| 11/10/2025 11/10/25 | For Sale | $427,000 | -- | $156 / Sq Ft |
Source: Houston Association of REALTORS®
MLS Number: 64364672
APN: 5712-04-01600
- 28043 Rocky Heights Dr
- 28036 Rocky Heights Dr
- 28092 Rocky Heights Dr
- 28104 Rocky Heights Dr
- 4319 Imperial Gardens Dr
- 2721 Altissimo Ct
- 2712 Altissimo Ct
- 4550 Shallow Ember Dr
- 2817 Andante Green Dr
- 27899 Serenata Springs Dr
- 4085 Emerson Cove Dr
- 25010 Coperti Ln
- 27259 Jessica Hills Ln
- 22095 Volante Dr
- 28044 Dove Chase Dr
- 3866 Everly Bend Dr
- 28010 Drifters Bend Dr
- 3810 Everly Bend Dr
- 27402 E Benders Landing Blvd
- 4710 Walnut Willow Ct
- 28043 Rocky Heights Dr
- 27817 Ellie Oak Ln
- 2724 Altissimo Ct
- 4418 Lone Alcove Dr
- 22095 Volante Dr
- 4639 Sequoia Echo Dr
- 3822 Supremes Trail
- 4826 Marigold Breeze Dr
- 3834 Supremes Trail
- 27911 Seger Bend Trail
- 23715 Tristan Bay Ct
- 1710 Finney Knoll Ln
- 27363 Pendleton Trace Dr
- 3543 Rocky Terrain Dr
- 1622 Julia Park Dr
- 2318 Kylie Ct
- 25303 Avery Hill Ln
- 25319 Terrain Park Dr
- 28325 Birnham Woods Dr
- 3223 Deer Valley Dr
