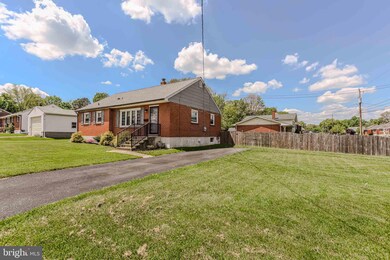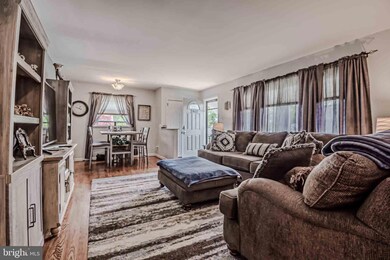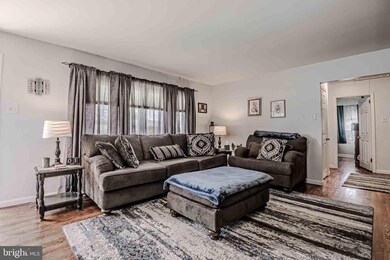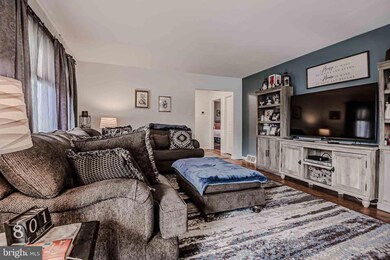
2811 Green St Claymont, DE 19703
Highlights
- Traditional Floor Plan
- Rambler Architecture
- No HOA
- Claymont Elementary School Rated A
- Wood Flooring
- Double Pane Windows
About This Home
As of June 2024Welcome to 2811 Green St, a charming single-family home in Claymont, DE, offering 1175 square feet of comfortable living space. This detached home features 3 bedrooms, 1.5 bathrooms, and a total of 9 rooms, providing ample space for all your living needs.
Upon entering, you'll be greeted by the inviting hardwood floors that flow throughout the home. The well-appointed kitchen is equipped with stainless steel appliances, including a dishwasher, electric oven, range hood, and refrigerator, along with a sleek granite counter, making meal preparation a delight. The main floor hosts a primary bedroom and a hall bath and two additional bedrooms.
The property boasts a fenced outdoor space, perfect for enjoying the fresh air and outdoor activities. Additionally, the home features air conditioning and forced air heating for year-round comfort. The full basement provides an additional bonus room that could be an office, play room or den. It also has plenty of extra storage space and a powder room.
Conveniently located with easy access to the train station and I-95, making a quick trip to Wilmington, Philadelphia and more.
Don't miss the opportunity to make this delightful property your new home. Schedule a showing today and envision the possibilities that await in this lovely residence.
Home Details
Home Type
- Single Family
Est. Annual Taxes
- $1,790
Year Built
- Built in 1960
Lot Details
- 8,276 Sq Ft Lot
- Lot Dimensions are 80.00 x 105.00
- Property is Fully Fenced
- Privacy Fence
- Property is in very good condition
- Property is zoned NC6.5
Home Design
- Rambler Architecture
- Brick Exterior Construction
- Block Foundation
- Architectural Shingle Roof
Interior Spaces
- 1,175 Sq Ft Home
- Property has 1 Level
- Traditional Floor Plan
- Ceiling Fan
- Double Pane Windows
- Dining Area
- Wood Flooring
Kitchen
- <<builtInRangeToken>>
- <<builtInMicrowave>>
- Dishwasher
Bedrooms and Bathrooms
- 3 Main Level Bedrooms
Partially Finished Basement
- Basement Fills Entire Space Under The House
- Laundry in Basement
Parking
- 2 Parking Spaces
- 2 Driveway Spaces
Schools
- Claymont Elementary School
- Talley Middle School
- Brandywine High School
Utilities
- Forced Air Heating and Cooling System
- Heating System Uses Oil
- 100 Amp Service
- Electric Water Heater
Community Details
- No Home Owners Association
- Claymont Addition Subdivision
Listing and Financial Details
- Tax Lot 341
- Assessor Parcel Number 06-083.00-341
Ownership History
Purchase Details
Home Financials for this Owner
Home Financials are based on the most recent Mortgage that was taken out on this home.Purchase Details
Home Financials for this Owner
Home Financials are based on the most recent Mortgage that was taken out on this home.Purchase Details
Home Financials for this Owner
Home Financials are based on the most recent Mortgage that was taken out on this home.Purchase Details
Home Financials for this Owner
Home Financials are based on the most recent Mortgage that was taken out on this home.Purchase Details
Home Financials for this Owner
Home Financials are based on the most recent Mortgage that was taken out on this home.Similar Homes in Claymont, DE
Home Values in the Area
Average Home Value in this Area
Purchase History
| Date | Type | Sale Price | Title Company |
|---|---|---|---|
| Deed | -- | None Listed On Document | |
| Deed | $225,000 | None Available | |
| Deed | -- | None Available | |
| Interfamily Deed Transfer | -- | None Available | |
| Deed | $137,100 | None Available |
Mortgage History
| Date | Status | Loan Amount | Loan Type |
|---|---|---|---|
| Open | $9,832 | No Value Available | |
| Open | $327,750 | New Conventional | |
| Previous Owner | $218,250 | Future Advance Clause Open End Mortgage | |
| Previous Owner | $133,500 | New Conventional |
Property History
| Date | Event | Price | Change | Sq Ft Price |
|---|---|---|---|---|
| 06/19/2025 06/19/25 | For Sale | $370,000 | +7.2% | $315 / Sq Ft |
| 06/18/2024 06/18/24 | Sold | $345,000 | +2.2% | $294 / Sq Ft |
| 05/07/2024 05/07/24 | For Sale | $337,500 | +50.0% | $287 / Sq Ft |
| 06/26/2020 06/26/20 | Sold | $225,000 | -2.2% | $191 / Sq Ft |
| 05/18/2020 05/18/20 | Pending | -- | -- | -- |
| 05/01/2020 05/01/20 | For Sale | $230,000 | +7.0% | $196 / Sq Ft |
| 03/12/2020 03/12/20 | Sold | $215,000 | -2.2% | $183 / Sq Ft |
| 02/25/2020 02/25/20 | For Sale | $219,888 | +60.4% | $187 / Sq Ft |
| 07/10/2013 07/10/13 | Sold | $137,100 | +9.7% | $117 / Sq Ft |
| 06/10/2013 06/10/13 | Pending | -- | -- | -- |
| 06/05/2013 06/05/13 | For Sale | $125,000 | -- | $106 / Sq Ft |
Tax History Compared to Growth
Tax History
| Year | Tax Paid | Tax Assessment Tax Assessment Total Assessment is a certain percentage of the fair market value that is determined by local assessors to be the total taxable value of land and additions on the property. | Land | Improvement |
|---|---|---|---|---|
| 2024 | $1,932 | $50,600 | $8,400 | $42,200 |
| 2023 | $1,765 | $50,600 | $8,400 | $42,200 |
| 2022 | $1,795 | $50,600 | $8,400 | $42,200 |
| 2021 | $1,795 | $50,600 | $8,400 | $42,200 |
| 2020 | $1,795 | $50,600 | $8,400 | $42,200 |
| 2019 | $2,564 | $50,600 | $8,400 | $42,200 |
| 2018 | $723 | $50,600 | $8,400 | $42,200 |
| 2017 | $1,688 | $50,600 | $8,400 | $42,200 |
| 2016 | $1,688 | $50,600 | $8,400 | $42,200 |
| 2015 | $1,555 | $50,600 | $8,400 | $42,200 |
| 2014 | $1,553 | $50,600 | $8,400 | $42,200 |
Agents Affiliated with this Home
-
Cheryl Dolan & Terry Ryan

Seller's Agent in 2025
Cheryl Dolan & Terry Ryan
Patterson Schwartz
(302) 529-2683
3 in this area
29 Total Sales
-
Blair Helmick

Seller's Agent in 2024
Blair Helmick
Compass
(302) 354-6216
10 in this area
55 Total Sales
-
Andrew Feldman

Buyer's Agent in 2024
Andrew Feldman
Crown Homes Real Estate
(302) 893-6375
2 in this area
62 Total Sales
-
Brian Ferreira

Seller's Agent in 2020
Brian Ferreira
BHHS Fox & Roach
(609) 707-5124
8 in this area
158 Total Sales
-
Bill Whittaker

Seller's Agent in 2020
Bill Whittaker
RE/MAX
(302) 479-9448
2 in this area
52 Total Sales
-
William Holder

Buyer's Agent in 2020
William Holder
RE/MAX
(610) 657-6218
2 in this area
475 Total Sales
Map
Source: Bright MLS
MLS Number: DENC2060596
APN: 06-083.00-341
- 108 Delaware Ave
- 2710 Washington Ave
- 107 Pennsylvania Ave
- 48 4th Ave
- 3037 Greenshire Ave
- 601 Riverview Rd
- 207 Commonwealth Ave
- 37 2nd Ave
- 8 Commonwealth Ave
- 2308 Mckinley Ave
- 912 Providence Ave
- 42 Osage Rd
- 814 Naudain Ave
- 14 1/2 Forrest Ave
- 143 Honeywell Dr
- 16 Mount Vernon Dr
- 3529 Naamans Dr
- 1900 Philadelphia Pike
- 504 Smyrna Ave
- 178 Honeywell Dr






