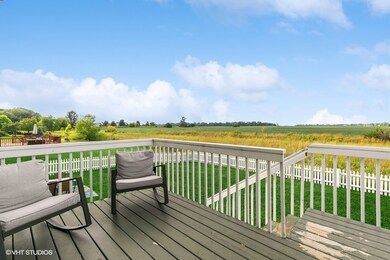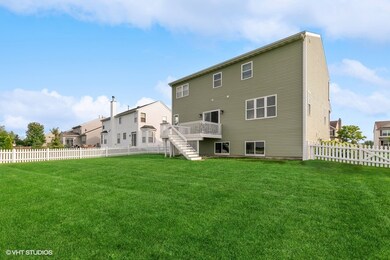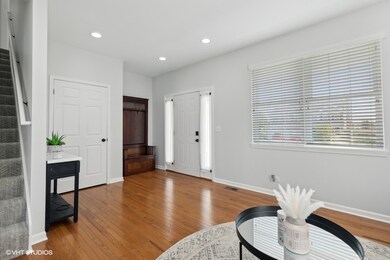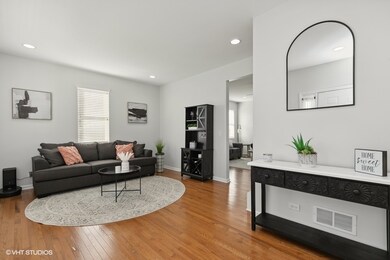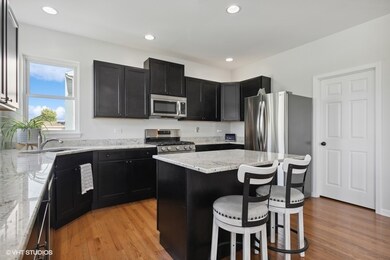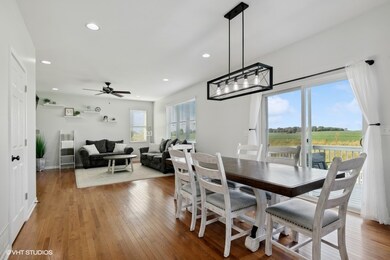
2811 Haydn St Wood Stock, IL 60098
Highlights
- Open Floorplan
- Community Lake
- Property is near a park
- Woodstock North High School Rated A-
- Deck
- Traditional Architecture
About This Home
As of September 2023Welcome to the Sonatas! This 6-year new well maintained home has an open floor plan, granite countertops, a large island, a walk-in pantry, SS appliances, hardwood floors on the main level, deck, and a large fenced-in backyard that overlooks farm fields so no neighbors behind you! Enjoy the large front porch for a nice little seating area. Bring your ideas to finish the english basement for extra living space. New carpet, paint, fireplace w/mantle, light fixtures/fans, water heater, Ecobee thermostat, exterior shutters and keyless coded front door lock. Great location near Woodstock North High School, ponds, playgrounds and paths. Quick close!
Last Agent to Sell the Property
Berkshire Hathaway HomeServices Starck Real Estate License #475131753 Listed on: 08/28/2023

Home Details
Home Type
- Single Family
Est. Annual Taxes
- $8,199
Year Built
- Built in 2017
Lot Details
- 9,148 Sq Ft Lot
- Lot Dimensions are 80x150
- Backs to Open Ground
- Fenced Yard
- Paved or Partially Paved Lot
HOA Fees
- $30 Monthly HOA Fees
Parking
- 2 Car Attached Garage
- Driveway
- Parking Space is Owned
Home Design
- Traditional Architecture
- Asphalt Roof
- Vinyl Siding
- Concrete Perimeter Foundation
Interior Spaces
- 2,313 Sq Ft Home
- 2-Story Property
- Open Floorplan
- Ceiling Fan
- Electric Fireplace
- Family Room with Fireplace
- Living Room
- Combination Kitchen and Dining Room
- Carbon Monoxide Detectors
Kitchen
- Gas Oven
- Range<<rangeHoodToken>>
- <<microwave>>
- Dishwasher
- Stainless Steel Appliances
Flooring
- Wood
- Carpet
Bedrooms and Bathrooms
- 4 Bedrooms
- 4 Potential Bedrooms
- Walk-In Closet
- Dual Sinks
- Separate Shower
Laundry
- Laundry Room
- Laundry on upper level
- Dryer
- Washer
Unfinished Basement
- Basement Fills Entire Space Under The House
- Sump Pump
Schools
- Mary Endres Elementary School
- Northwood Middle School
- Woodstock North High School
Utilities
- Forced Air Heating and Cooling System
- Heating System Uses Natural Gas
- 200+ Amp Service
Additional Features
- Deck
- Property is near a park
Community Details
- Maryellen Coens Association, Phone Number (815) 477-9882
- The Sonatas Subdivision
- Property managed by Sonatas HOA
- Community Lake
Listing and Financial Details
- Homeowner Tax Exemptions
Ownership History
Purchase Details
Home Financials for this Owner
Home Financials are based on the most recent Mortgage that was taken out on this home.Purchase Details
Home Financials for this Owner
Home Financials are based on the most recent Mortgage that was taken out on this home.Purchase Details
Purchase Details
Home Financials for this Owner
Home Financials are based on the most recent Mortgage that was taken out on this home.Purchase Details
Similar Homes in the area
Home Values in the Area
Average Home Value in this Area
Purchase History
| Date | Type | Sale Price | Title Company |
|---|---|---|---|
| Quit Claim Deed | -- | None Listed On Document | |
| Quit Claim Deed | -- | None Listed On Document | |
| Warranty Deed | $365,000 | None Listed On Document | |
| Warranty Deed | $244,000 | Premier Title | |
| Warranty Deed | $15,000 | Fidelity National Title | |
| Special Warranty Deed | $487,598 | Chicago Title |
Mortgage History
| Date | Status | Loan Amount | Loan Type |
|---|---|---|---|
| Open | $289,900 | New Conventional | |
| Closed | $289,900 | New Conventional | |
| Previous Owner | $292,000 | New Conventional | |
| Previous Owner | $229,500 | New Conventional | |
| Previous Owner | $17,000,000 | Credit Line Revolving | |
| Previous Owner | $40,000,000 | Unknown | |
| Closed | $0 | New Conventional |
Property History
| Date | Event | Price | Change | Sq Ft Price |
|---|---|---|---|---|
| 09/29/2023 09/29/23 | Sold | $365,000 | +1.4% | $158 / Sq Ft |
| 08/29/2023 08/29/23 | Pending | -- | -- | -- |
| 08/28/2023 08/28/23 | For Sale | $360,000 | +14.3% | $156 / Sq Ft |
| 04/05/2022 04/05/22 | Sold | $315,000 | 0.0% | $143 / Sq Ft |
| 01/24/2022 01/24/22 | For Sale | -- | -- | -- |
| 01/24/2022 01/24/22 | For Sale | $315,000 | -- | $143 / Sq Ft |
| 01/23/2022 01/23/22 | Pending | -- | -- | -- |
Tax History Compared to Growth
Tax History
| Year | Tax Paid | Tax Assessment Tax Assessment Total Assessment is a certain percentage of the fair market value that is determined by local assessors to be the total taxable value of land and additions on the property. | Land | Improvement |
|---|---|---|---|---|
| 2024 | $8,830 | $102,891 | $25,129 | $77,762 |
| 2023 | $8,512 | $94,093 | $22,980 | $71,113 |
| 2022 | $8,199 | $84,548 | $20,649 | $63,899 |
| 2021 | $7,772 | $78,664 | $19,212 | $59,452 |
| 2020 | $7,470 | $74,585 | $18,216 | $56,369 |
| 2019 | $7,165 | $70,224 | $17,151 | $53,073 |
| 2018 | $7,675 | $73,654 | $16,089 | $57,565 |
| 2017 | $7,461 | $67,152 | $15,100 | $52,052 |
| 2016 | $541 | $4,192 | $4,192 | $0 |
| 2013 | -- | $4,154 | $4,154 | $0 |
Agents Affiliated with this Home
-
Valarie Werderitch

Seller's Agent in 2023
Valarie Werderitch
Berkshire Hathaway HomeServices Starck Real Estate
(815) 482-9970
9 in this area
306 Total Sales
-
Casey Voris

Seller Co-Listing Agent in 2023
Casey Voris
Berkshire Hathaway HomeServices Starck Real Estate
(815) 482-8200
8 in this area
178 Total Sales
-
Kevin Baum
K
Buyer's Agent in 2023
Kevin Baum
@ Properties
(312) 208-3004
1 in this area
29 Total Sales
-
Tracie Muehler

Seller's Agent in 2022
Tracie Muehler
Berkshire Hathaway HomeServices Starck Real Estate
(815) 482-4909
43 in this area
135 Total Sales
Map
Source: Midwest Real Estate Data (MRED)
MLS Number: 11869398
APN: 08-28-302-003
- 622 Schubert St
- 640 Schumann St
- 12219 Baker Terrace
- 1820 Sebastian Dr
- 1808 Powers Rd
- 12306 Roger Rd
- 1604 Poplar Ln
- 341 Tanager Dr
- 11405 Banford Rd
- 260 Tanager Dr
- 1657 Clay St
- 214 Raffel Rd
- 1642 Wheeler St
- 2608 N Il Route 47
- 1828 Wicker St
- 1700 Wicker St
- 114 Meadow Ave
- 1141 Greenwood Cir Unit 7F
- 122 E Beech Ave
- 871 Hickman Ln

