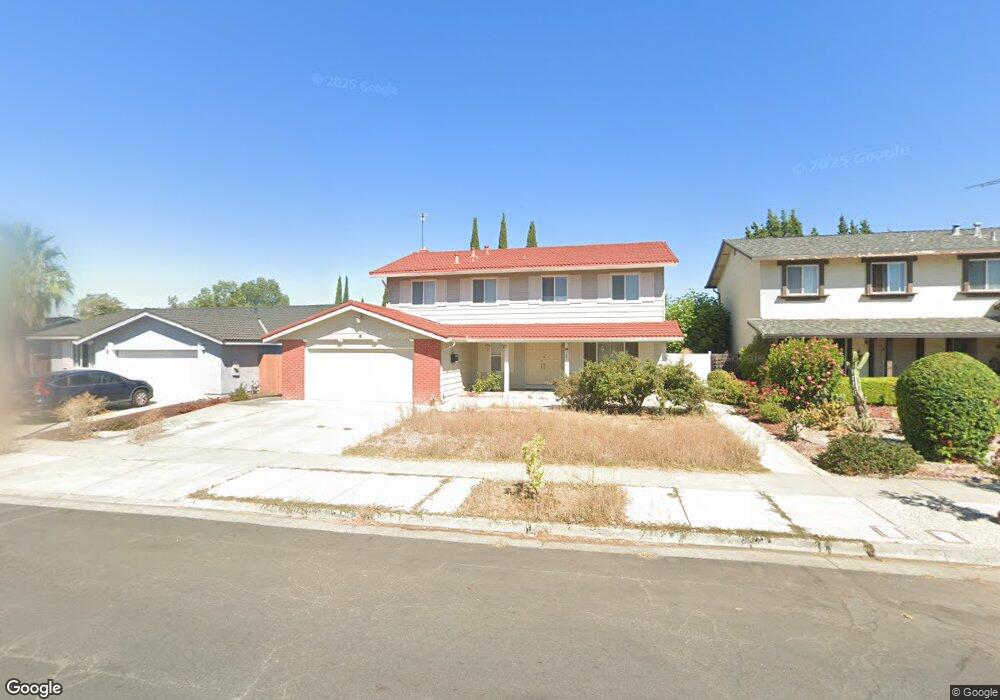2811 Ione Dr San Jose, CA 95132
Ruskin NeighborhoodEstimated Value: $1,811,555 - $2,246,000
5
Beds
3
Baths
2,002
Sq Ft
$1,023/Sq Ft
Est. Value
About This Home
This home is located at 2811 Ione Dr, San Jose, CA 95132 and is currently estimated at $2,047,639, approximately $1,022 per square foot. 2811 Ione Dr is a home located in Santa Clara County with nearby schools including Ruskin Elementary School, Sierramont Middle School, and Piedmont Hills High School.
Ownership History
Date
Name
Owned For
Owner Type
Purchase Details
Closed on
Aug 16, 2011
Sold by
Zaia Joseph M
Bought by
Yuan Sehngde and Wagn Xiaobin
Current Estimated Value
Home Financials for this Owner
Home Financials are based on the most recent Mortgage that was taken out on this home.
Original Mortgage
$489,600
Interest Rate
4.01%
Mortgage Type
New Conventional
Purchase Details
Closed on
Mar 28, 2007
Sold by
Zaia Joseph M and Zaia Joseph T
Bought by
Zaia Joseph M
Home Financials for this Owner
Home Financials are based on the most recent Mortgage that was taken out on this home.
Original Mortgage
$368,000
Interest Rate
6.2%
Mortgage Type
New Conventional
Purchase Details
Closed on
Sep 16, 1994
Sold by
Zaia David T
Bought by
Zaia David T and Zaia Joseph
Purchase Details
Closed on
Apr 29, 1969
Sold by
Zaia David T
Bought by
Zaia Joseph T
Create a Home Valuation Report for This Property
The Home Valuation Report is an in-depth analysis detailing your home's value as well as a comparison with similar homes in the area
Home Values in the Area
Average Home Value in this Area
Purchase History
| Date | Buyer | Sale Price | Title Company |
|---|---|---|---|
| Yuan Sehngde | $612,000 | Chicago Title Company | |
| Zaia Joseph M | -- | Old Republic Title Company | |
| Zaia David T | -- | -- | |
| Zaia Joseph T | -- | -- |
Source: Public Records
Mortgage History
| Date | Status | Borrower | Loan Amount |
|---|---|---|---|
| Previous Owner | Yuan Sehngde | $489,600 | |
| Previous Owner | Zaia Joseph M | $368,000 |
Source: Public Records
Tax History Compared to Growth
Tax History
| Year | Tax Paid | Tax Assessment Tax Assessment Total Assessment is a certain percentage of the fair market value that is determined by local assessors to be the total taxable value of land and additions on the property. | Land | Improvement |
|---|---|---|---|---|
| 2025 | $10,955 | $768,696 | $502,418 | $266,278 |
| 2024 | $10,955 | $753,624 | $492,567 | $261,057 |
| 2023 | $10,758 | $738,848 | $482,909 | $255,939 |
| 2022 | $10,714 | $724,362 | $473,441 | $250,921 |
| 2021 | $10,368 | $710,159 | $464,158 | $246,001 |
| 2020 | $10,050 | $702,878 | $459,399 | $243,479 |
| 2019 | $9,667 | $689,097 | $450,392 | $238,705 |
| 2018 | $9,530 | $675,586 | $441,561 | $234,025 |
| 2017 | $9,587 | $662,340 | $432,903 | $229,437 |
| 2016 | $9,188 | $649,354 | $424,415 | $224,939 |
| 2015 | $9,081 | $639,601 | $418,040 | $221,561 |
| 2014 | $8,358 | $627,073 | $409,852 | $217,221 |
Source: Public Records
Map
Nearby Homes
- 1373 Ferrel Ct
- 2966 Crater Ln
- 2520 Amaryl Dr
- 3092 Halgrim Ct
- 3190 Vesuvius Ln
- 1756 Valhalla Ct
- 3513 Ivalynn Cir
- 1055 N Capitol Ave Unit 51
- 1055 N Capitol Ave Unit 124
- 1055 N Capitol Ave Unit 180
- 2204 Ladymuir Ct
- 3308 Whitman Way
- 1103 Somerset Dr
- 2280 Zoria Cir
- Residence 3 Plan at Ascend
- Residence 1 Plan at Ascend
- Residence 2 Plan at Ascend
- 3093 Melchester Dr
- 998 Harcot Ct
- 982 Harcot Ct
