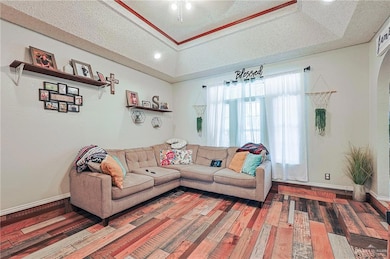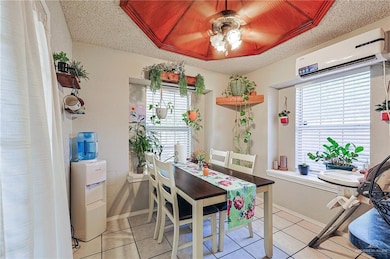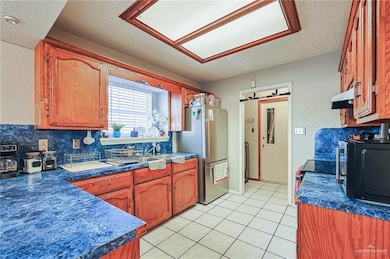
2811 La Mora Ln Edinburg, TX 78541
Estimated payment $1,335/month
Total Views
26,039
4
Beds
2
Baths
1,477
Sq Ft
$130
Price per Sq Ft
Highlights
- Hot Property
- Granite Countertops
- Covered Patio or Porch
- Cavazos Elementary School Rated A-
- No HOA
- Cul-De-Sac
About This Home
Welcome to this inviting 4 bedroom, 2 bathroom home in the heart of Edinburg! With 1,477 square feet of cozy living space, this property is a fantastic starter home for any family. Enjoy a spacious lawn—perfect for outdoor fun and relaxation. You'll love the unbeatable location, just minutes from major stores, UTRGV, and the UTRGV football stadium. Don’t miss your chance to own this conveniently located gem—schedule your showing today!
Home Details
Home Type
- Single Family
Est. Annual Taxes
- $3,964
Year Built
- Built in 1996
Lot Details
- 6,443 Sq Ft Lot
- Cul-De-Sac
- Wood Fence
Parking
- No Garage
Home Design
- Brick Exterior Construction
- Slab Foundation
- Shingle Roof
Interior Spaces
- 1,477 Sq Ft Home
- 1-Story Property
- Ceiling Fan
- Entrance Foyer
- Tile Flooring
- Fire and Smoke Detector
- Laundry closet
Kitchen
- Stove
- Granite Countertops
Bedrooms and Bathrooms
- 4 Bedrooms
- Split Bedroom Floorplan
- 2 Full Bathrooms
- Dual Vanity Sinks in Primary Bathroom
Schools
- De La Vina Elementary School
- Barrientes Middle School
- Edinburg North High School
Utilities
- Cooling System Mounted In Outer Wall Opening
- Central Heating and Cooling System
- Electric Water Heater
- Cable TV Available
Additional Features
- Energy-Efficient Thermostat
- Covered Patio or Porch
Community Details
- No Home Owners Association
- Encinos Escondidos Subdivision
Listing and Financial Details
- Assessor Parcel Number E597001000002500
Map
Create a Home Valuation Report for This Property
The Home Valuation Report is an in-depth analysis detailing your home's value as well as a comparison with similar homes in the area
Home Values in the Area
Average Home Value in this Area
Tax History
| Year | Tax Paid | Tax Assessment Tax Assessment Total Assessment is a certain percentage of the fair market value that is determined by local assessors to be the total taxable value of land and additions on the property. | Land | Improvement |
|---|---|---|---|---|
| 2025 | $3,057 | $168,953 | $54,757 | $114,196 |
| 2024 | $3,057 | $165,082 | $41,873 | $123,209 |
| 2023 | $3,410 | $142,106 | $0 | $0 |
| 2022 | $3,364 | $129,187 | $0 | $0 |
| 2021 | $3,180 | $117,443 | $33,821 | $83,622 |
| 2020 | $2,916 | $107,171 | $33,821 | $83,957 |
| 2019 | $2,706 | $97,428 | $33,821 | $63,607 |
| 2018 | $2,777 | $99,743 | $33,821 | $65,922 |
| 2017 | $2,564 | $91,763 | $27,379 | $64,384 |
| 2016 | $2,586 | $92,565 | $27,379 | $65,186 |
| 2015 | $1,894 | $86,955 | $27,379 | $65,987 |
Source: Public Records
Property History
| Date | Event | Price | List to Sale | Price per Sq Ft | Prior Sale |
|---|---|---|---|---|---|
| 10/16/2025 10/16/25 | Price Changed | $192,000 | -2.0% | $130 / Sq Ft | |
| 09/25/2025 09/25/25 | For Sale | $195,900 | +13.2% | $133 / Sq Ft | |
| 04/21/2023 04/21/23 | Sold | -- | -- | -- | View Prior Sale |
| 04/01/2023 04/01/23 | Pending | -- | -- | -- | |
| 01/27/2023 01/27/23 | For Sale | $173,000 | -- | $117 / Sq Ft |
Source: Greater McAllen Association of REALTORS®
Purchase History
| Date | Type | Sale Price | Title Company |
|---|---|---|---|
| Deed | -- | Corporation Service |
Source: Public Records
Mortgage History
| Date | Status | Loan Amount | Loan Type |
|---|---|---|---|
| Open | $165,938 | FHA |
Source: Public Records
About the Listing Agent
Victor's Other Listings
Source: Greater McAllen Association of REALTORS®
MLS Number: 481786
APN: E5970-01-000-0025-00
Nearby Homes
- 2017 Suaze
- 2714 W Mile 17 1 2 Rd Unit 23
- 2714 W Mile 17 1 2 Rd Unit 19
- 1710 Tampa St Unit B
- 1705 Tampa St Unit 1
- 2212 N Ruby St
- 1714 Nassau St
- 1700 Nassau St
- 1507 Phoenix St
- 2117 Aruba Dr
- 2117 Aruba Dr
- 2020 Aruba Dr Unit 8
- 2020 Aruba Dr
- 2500 Tahiti Dr
- 2402 Tahiti Dr Unit 2
- 1908 Bahamas Dr Unit 2
- 2004 Bahamas Dr Unit 4
- 2016 Bahamas Dr Unit 1
- 1413 Nassau St Unit D
- 2606 Phoenix St






