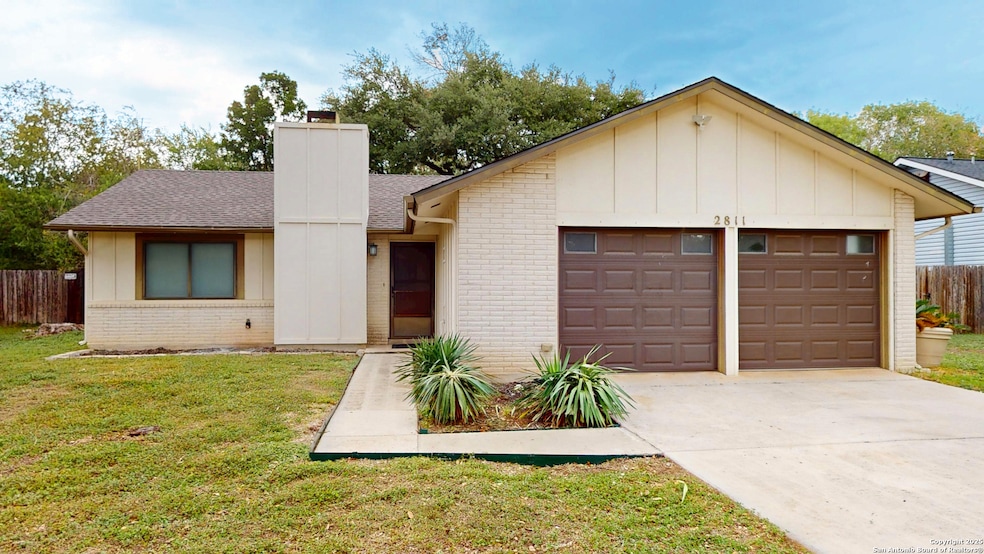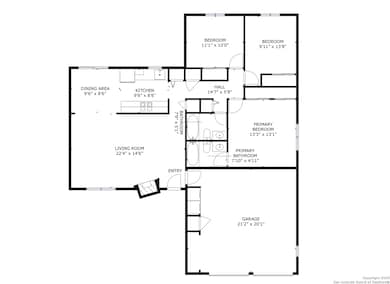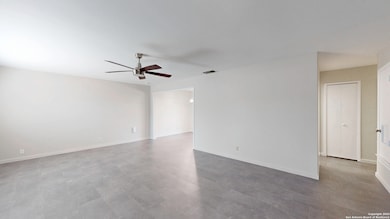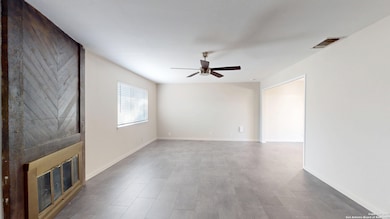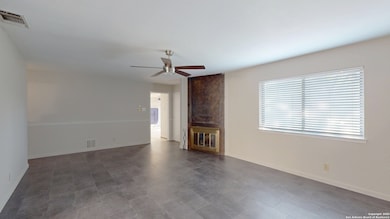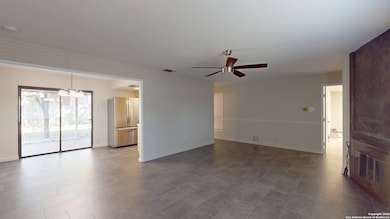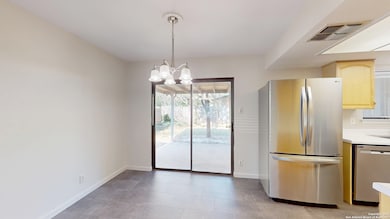2811 Old Field Dr San Antonio, TX 78247
Thousand Oaks NeighborhoodHighlights
- Custom Closet System
- Mature Trees
- Eat-In Kitchen
- Wetmore Elementary School Rated A-
- Covered Patio or Porch
- Entry Slope Less Than 1 Foot
About This Home
Beautiful One-Story Home in Prime Central Location! Charming and move-in ready, this one-story 3-bedroom, 2-bathroom home offers comfort, convenience, and great style in the heart of San Antonio. The open layout features a spacious living area and modern kitchen equipped with refrigerator, microwave, dishwasher, gas cooking, washer, and dryer-everything you need to feel right at home! The primary bedroom includes a full ensuite bath for added privacy. Enjoy the outdoors on your covered patio overlooking a private, fenced backyard-perfect for relaxing or entertaining. Located just 2 minutes from McAllister Park, and close to Morgan's Wonderland, shopping, restaurants, the airport, and downtown, this home offers unbeatable accessibility and a central lifestyle. Don't miss this opportunity-schedule your showing today!
Home Details
Home Type
- Single Family
Est. Annual Taxes
- $5,438
Year Built
- Built in 1975
Lot Details
- 7,710 Sq Ft Lot
- Fenced
- Level Lot
- Mature Trees
Home Design
- Slab Foundation
- Composition Shingle Roof
Interior Spaces
- 1,239 Sq Ft Home
- 1-Story Property
- Ceiling Fan
- Window Treatments
- Living Room with Fireplace
Kitchen
- Eat-In Kitchen
- Stove
- Cooktop
- Microwave
- Dishwasher
- Disposal
Bedrooms and Bathrooms
- 3 Bedrooms
- Custom Closet System
- 2 Full Bathrooms
Laundry
- Laundry on main level
- Laundry in Garage
- Dryer
- Washer
Home Security
- Carbon Monoxide Detectors
- Fire and Smoke Detector
Parking
- 2 Car Garage
- Garage Door Opener
- Driveway Level
Accessible Home Design
- Doors swing in
- Doors are 32 inches wide or more
- Entry Slope Less Than 1 Foot
- No Carpet
Outdoor Features
- Covered Patio or Porch
Schools
- Wetmore Elementary School
- Driscoll Middle School
- Macarthur High School
Utilities
- Central Heating and Cooling System
- Heating System Uses Natural Gas
- Gas Water Heater
- Cable TV Available
Community Details
- Burning Wood Subdivision
Listing and Financial Details
- Rent includes noinc
- Assessor Parcel Number 162070030750
Matterport 3D Tour
Map
Source: San Antonio Board of REALTORS®
MLS Number: 1921667
APN: 16207-003-0750
- 2822 Old Field Dr
- 14322 Pembridge Dr
- 2718 Old Field Dr Unit 604
- 2718 Old Field Dr Unit 502
- 2675 Chestnut Bend
- 15202 Rompel Trail Dr
- 2658 Chestnut Bend
- 14102 Red Maple St
- 2806 Burning Trail St
- 15314 Rompel Trail Dr
- 2919 Abercorn Dr
- 14714 Bending Point
- 14803 Academy Oak
- 15314 Rompel Oak
- 14815 Bending Point
- 2843 Burning Hill St
- 14318 Markham Ln
- 2634 Crow Valley
- 2818 Burning Rock St
- 14342 Markham Ln
- 2907 Wakeman St
- 3110 Thousand Oaks Dr
- 11 Longleaf Coral
- 2326 Oak Castle
- 2602 Moss Bluff St
- 12202 Stoney Cove
- 3211 Stoney Grove
- 2650 Thousands Oaks
- 2626 Thousand Oaks Dr
- 2654 Grayson Way
- 13423 Alder Creek Dr
- 15203 Preston Pass Dr
- 2553 Grayson Cir
- 2559 Grayson Cir
- 2539 Grayson Cir
- 15219 Fall Place Dr
- 2543 Grayson Cir
- 2549 Grayson Cir
- 12219 Victory Palm
- 3223 Tree Grove Dr
