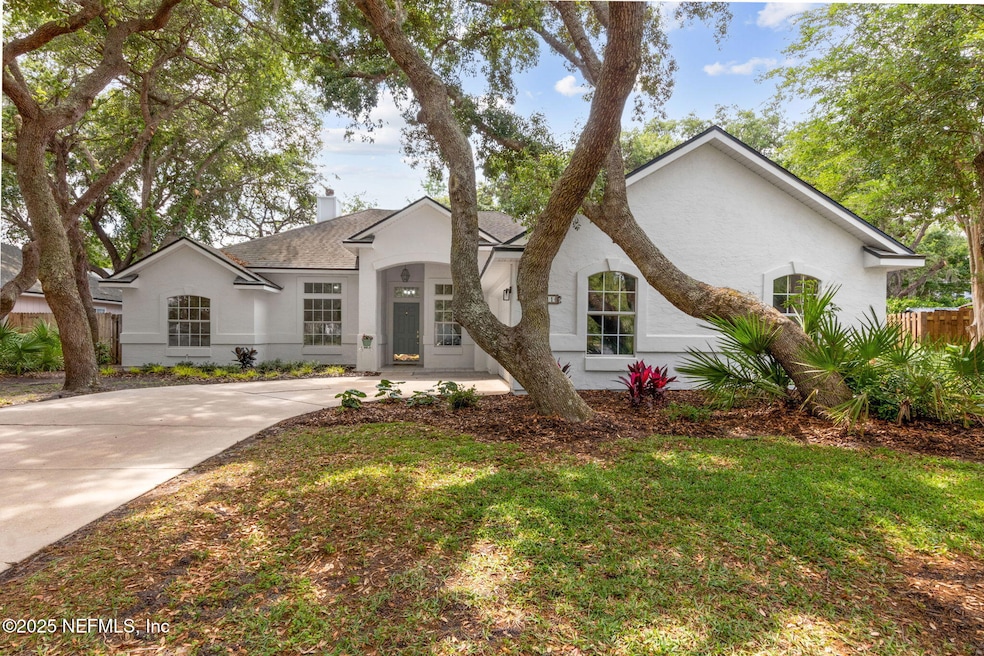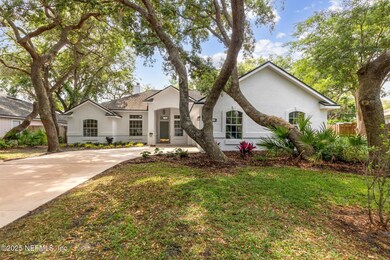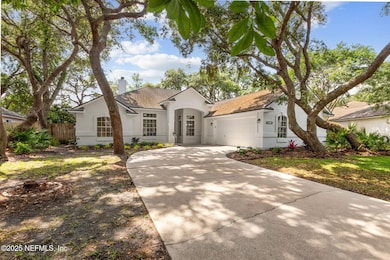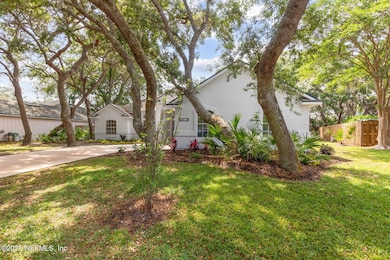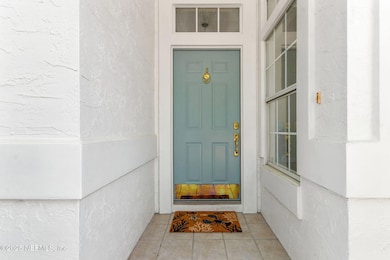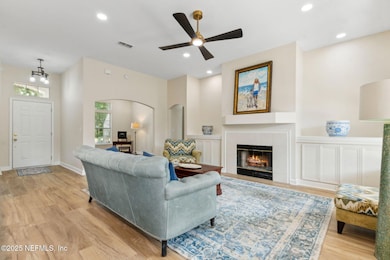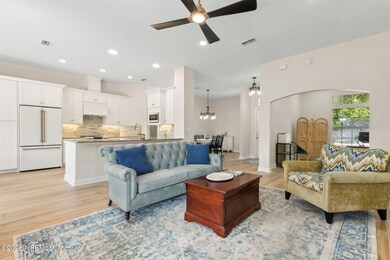
2811 Tidewater St Fernandina Beach, FL 32034
Estimated payment $4,374/month
Highlights
- Open Floorplan
- Built-In Features
- Central Heating and Cooling System
- Fernandina Beach Middle School Rated A-
- Walk-In Closet
- Ceiling Fan
About This Home
Completely remodeled home with a full canopy of live oak trees in the desirable Ocean Reach neighborhood. The property would be perfect for a family or retirees looking to have a home only a short walk from the beach. The home is completely remodeled with new standard flooring throughout the home, new smooth ceilings, all new kitchen cabinets, backsplash, and quartz countertops. The kitchen features brand new GE Cafe appliances.
The home has an open concept kitchen, dining room and family room. A dedicated office opens off the family room. The family room includes a wood burning fireplace, large window and a slider opening onto the covered outdoor living space.
The split floorplan offers privacy with the two guest bedrooms and a shared bath on one wing and the large primary bedroom, walk-in closet, and primary bath with a large shower, free -standing tub and double sink vanity. There are two additional built-in closets in the primary.
County taxes with city water and sewer
Home Details
Home Type
- Single Family
Est. Annual Taxes
- $2,933
Year Built
- Built in 1998 | Remodeled
Lot Details
- Fenced
HOA Fees
- $32 Monthly HOA Fees
Parking
- 2 Car Garage
- Garage Door Opener
Home Design
- Shingle Roof
Interior Spaces
- 1,858 Sq Ft Home
- 1-Story Property
- Open Floorplan
- Built-In Features
- Ceiling Fan
- Wood Burning Fireplace
- Stacked Washer and Dryer
Kitchen
- Electric Oven
- Electric Cooktop
- Microwave
- Ice Maker
- Dishwasher
Bedrooms and Bathrooms
- 3 Bedrooms
- Split Bedroom Floorplan
- Walk-In Closet
- 2 Full Bathrooms
- Bathtub With Separate Shower Stall
Utilities
- Central Heating and Cooling System
- Electric Water Heater
Community Details
- Ocean Reach Subdivision
Listing and Financial Details
- Assessor Parcel Number 000030085T00130000
Map
Home Values in the Area
Average Home Value in this Area
Tax History
| Year | Tax Paid | Tax Assessment Tax Assessment Total Assessment is a certain percentage of the fair market value that is determined by local assessors to be the total taxable value of land and additions on the property. | Land | Improvement |
|---|---|---|---|---|
| 2024 | $2,933 | $228,010 | -- | -- |
| 2023 | $2,933 | $221,369 | $0 | $0 |
| 2022 | $2,654 | $214,921 | $0 | $0 |
| 2021 | $2,679 | $208,661 | $0 | $0 |
| 2020 | $2,671 | $205,780 | $0 | $0 |
| 2019 | $2,631 | $201,153 | $0 | $0 |
| 2018 | $2,603 | $197,402 | $0 | $0 |
| 2017 | $2,371 | $193,342 | $0 | $0 |
| 2016 | $2,346 | $189,365 | $0 | $0 |
| 2015 | $2,370 | $188,049 | $0 | $0 |
| 2014 | $2,359 | $186,557 | $0 | $0 |
Property History
| Date | Event | Price | Change | Sq Ft Price |
|---|---|---|---|---|
| 07/14/2025 07/14/25 | Pending | -- | -- | -- |
| 05/29/2025 05/29/25 | Price Changed | $739,900 | -1.3% | $398 / Sq Ft |
| 05/09/2025 05/09/25 | For Sale | $749,900 | +29.3% | $404 / Sq Ft |
| 12/06/2024 12/06/24 | Sold | $580,000 | -0.9% | $312 / Sq Ft |
| 11/04/2024 11/04/24 | Pending | -- | -- | -- |
| 10/24/2024 10/24/24 | For Sale | $585,000 | 0.0% | $315 / Sq Ft |
| 09/30/2024 09/30/24 | Pending | -- | -- | -- |
| 09/05/2024 09/05/24 | For Sale | $585,000 | 0.0% | $315 / Sq Ft |
| 08/27/2024 08/27/24 | Off Market | $585,000 | -- | -- |
| 08/19/2024 08/19/24 | For Sale | $585,000 | -- | $315 / Sq Ft |
Purchase History
| Date | Type | Sale Price | Title Company |
|---|---|---|---|
| Warranty Deed | $580,000 | None Listed On Document | |
| Warranty Deed | $580,000 | None Listed On Document | |
| Warranty Deed | -- | Osceola Title Of Nassau Inc | |
| Warranty Deed | -- | Osceola Title Of Nassau Inc | |
| Warranty Deed | $77,000 | Osceola Title Of Nassau Inc |
Mortgage History
| Date | Status | Loan Amount | Loan Type |
|---|---|---|---|
| Open | $464,000 | New Conventional | |
| Closed | $464,000 | New Conventional | |
| Previous Owner | $450,000 | Reverse Mortgage Home Equity Conversion Mortgage | |
| Previous Owner | $86,250 | Unknown | |
| Previous Owner | $119,000 | Unknown |
Similar Homes in Fernandina Beach, FL
Source: realMLS (Northeast Florida Multiple Listing Service)
MLS Number: 2084702
APN: 00-00-30-085T-0013-0000
- 96176 Ocean Breeze Dr
- 96132 Ocean Breeze Dr
- 1946 Sea Oats Ave
- 96025 Sea Breeze Way
- 2943 Tidewater St
- 96072 Ocean Breeze Dr
- 2881 Landyns Cir
- 2205 Ashley Ct
- 2802 Park Square Place E
- 2939 Park Square Place
- 96006 Ocean Breeze Way
- 1937 Lakeside Dr N
- 96049 Caribbean Ct
- Lot 4 Simmons Rd
- Lot 2 Simmons Rd
- Lot 1 Simmons Rd
- 0 Curnutte Dr
- 2536 Le Sabre Place
- 835 Fountain Dr
- 1908 Springbrook Rd
- 2692 Le Sabre Place Unit 1 Bed Unit
- 2651 S Fletcher Ave Unit A
- 2724 Forest Ridge Dr Unit 4
- 2574 Forest Ridge Dr
- 3056 S Fletcher Ave
- 2448 1st Ave Unit A
- 2168 Ketch Ct
- 531 Patriots Way
- 2145 Cashen Wood Dr
- 1990 S Fletcher Ave
- 1990 S Fletcher Ave Unit 6
- 1990 S Fletcher Ave Unit 3
- 123 W Hirth Rd
- 1631 S Fletcher Ave
- 1601 Nectarine St
- 111 Vintage Way
- 604 S 7th St
- 514 S 4th St Unit A
- 514 S 4th St
- 95044 Terri's Way
