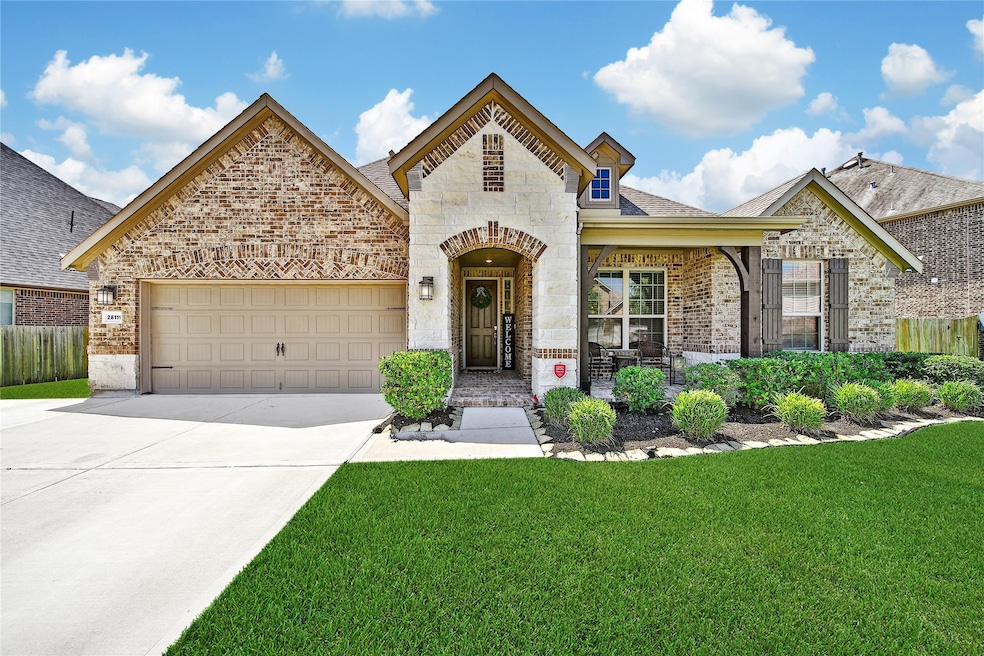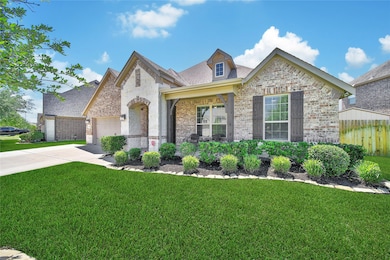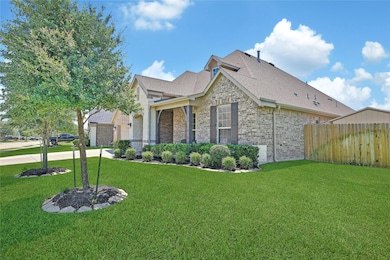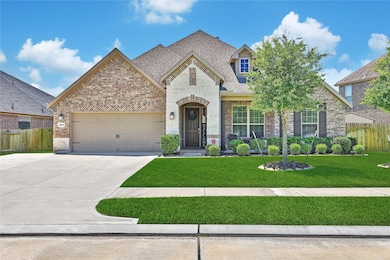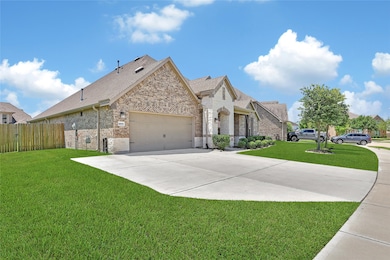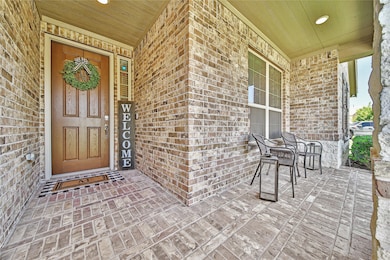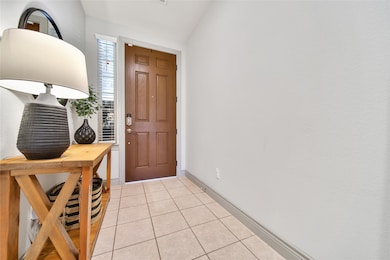
Estimated payment $4,152/month
Highlights
- Traditional Architecture
- Granite Countertops
- Community Pool
- Bryant Elementary School Rated A
- Game Room
- Home Office
About This Home
Discover modern comfort and style in this beautifully home located in the highly sought after Trails of Katy community. This 1.5 story home has 4 bedrooms down with a home office, upstairs you will find a large game room, 1/2 bath and a storage closet!! Thoughtfully designed with both functionality and elegance in mind. Built with numerous upgrades at the time of construction, this home includes a fully integrated smart home system. The gourmet kitchen boasts a large granite island, SS appliances and custom cabinetry perfect for everyday living and entertaining. The spacious primary suite offers a spa-like ensuite bath with an oversized walk in rain head shower, double sinks, vanity and a generous walk-in closet. The home office with a custom barn door, currently being used as a play room is versatile to meet your needs. Over sized covered patio with gas stub out ready for family BBQ's, recent 10x10 tuff shed stays! Enjoy the amenities, great location and sought after Katy ISD.
Home Details
Home Type
- Single Family
Est. Annual Taxes
- $14,271
Year Built
- Built in 2019
Lot Details
- 10,646 Sq Ft Lot
HOA Fees
- $83 Monthly HOA Fees
Parking
- 2 Car Attached Garage
- Garage Door Opener
- Driveway
- Additional Parking
Home Design
- Traditional Architecture
- Brick Exterior Construction
- Slab Foundation
- Composition Roof
- Cement Siding
- Stone Siding
Interior Spaces
- 3,013 Sq Ft Home
- 1-Story Property
- Ceiling Fan
- Gas Log Fireplace
- Entrance Foyer
- Family Room Off Kitchen
- Dining Room
- Home Office
- Game Room
- Utility Room
- Washer and Gas Dryer Hookup
Kitchen
- Breakfast Bar
- Walk-In Pantry
- <<OvenToken>>
- Gas Cooktop
- <<microwave>>
- Dishwasher
- Kitchen Island
- Granite Countertops
- Self-Closing Drawers and Cabinet Doors
- Disposal
Flooring
- Carpet
- Tile
Bedrooms and Bathrooms
- 4 Bedrooms
- En-Suite Primary Bedroom
- Double Vanity
- Single Vanity
- <<tubWithShowerToken>>
Eco-Friendly Details
- ENERGY STAR Qualified Appliances
- Energy-Efficient Windows with Low Emissivity
- Energy-Efficient HVAC
- Energy-Efficient Thermostat
Schools
- Bryant Elementary School
- Woodcreek Junior High School
- Katy High School
Utilities
- Central Heating and Cooling System
- Heating System Uses Gas
- Programmable Thermostat
Listing and Financial Details
- Exclusions: TV's,curtains,security system and cameras
Community Details
Overview
- Sterling Asi Association, Phone Number (832) 678-4500
- Built by Pulte
- Trails Of Katy Sec 1 Subdivision
Recreation
- Community Pool
Map
Home Values in the Area
Average Home Value in this Area
Tax History
| Year | Tax Paid | Tax Assessment Tax Assessment Total Assessment is a certain percentage of the fair market value that is determined by local assessors to be the total taxable value of land and additions on the property. | Land | Improvement |
|---|---|---|---|---|
| 2023 | $12,647 | $447,073 | $0 | $467,343 |
| 2022 | $11,920 | $406,430 | $16,380 | $390,050 |
| 2021 | $12,136 | $369,480 | $63,800 | $305,680 |
| 2020 | $4,598 | $149,190 | $58,000 | $91,190 |
| 2019 | $2,065 | $58,000 | $58,000 | $0 |
| 2018 | $2,078 | $58,000 | $58,000 | $0 |
| 2017 | $2,081 | $58,000 | $58,000 | $0 |
| 2016 | $2,333 | $65,000 | $65,000 | $0 |
| 2015 | $1,071 | $51,000 | $51,000 | $0 |
Property History
| Date | Event | Price | Change | Sq Ft Price |
|---|---|---|---|---|
| 07/01/2025 07/01/25 | Price Changed | $519,900 | -3.3% | $173 / Sq Ft |
| 05/25/2025 05/25/25 | For Sale | $537,900 | -- | $179 / Sq Ft |
Purchase History
| Date | Type | Sale Price | Title Company |
|---|---|---|---|
| Vendors Lien | -- | Chicago Title Company | |
| Deed | -- | -- | |
| Deed | -- | -- |
Mortgage History
| Date | Status | Loan Amount | Loan Type |
|---|---|---|---|
| Open | $85,000 | New Conventional |
Similar Homes in Katy, TX
Source: Houston Association of REALTORS®
MLS Number: 61143444
APN: 8891-01-003-0060-914
- 1207 Speedwell Ct
- 28106 Middlewater View Ln
- 1414 Trails of Katy Ln
- 1203 Speedwell Ct
- 1502 Trails of Katy Ln
- 1115 Tydeman Ct
- 28243 Shorecrest Ln
- 27902 Middlewater View Ln
- 1315 Steele Glen Cir
- 27915 Round Moon Ln
- 28310 Buffalo Fork Ln
- 28335 Buffalo Fork Ln
- 27915 Western Creek Ct
- 28430 Buffalo Fork Ln
- 27830 Western Creek Ct
- 1011 Worth Creek Ln
- 1435 Wheatley Hill Ln
- 1503 Wheatley Hill Ln
- 28618 Cranford Sage Ln
- 28614 Cabrera Hill Ln
- 27943 Western Creek Ct
- 28319 Aperture Ct
- 27855 Western Creek Ct
- 27826 Western Creek Ct
- 28422 Aubrey Orchard Ln
- 28419 Aubrey Orchard Ln
- 28522 Buffalo Fork Ln
- 28522 Cabrera Hill Ln
- 28634 Cranford Sage Ln
- 28639 Cranford Sage Ln
- 4000 Trail
- 2130 Coyote Run Dr
- 1315 Jadestone View Ln
- 1527 Evergreen Bay Ln
- 2531 Pepperidge Dr
- 28018 Wind Hawk Dr
- 28014 Wind Hawk Dr
- 2035 Taylor Marie Trail
- 2030 Taylor Marie Trail
- 2010 Taylor Marie Trail
