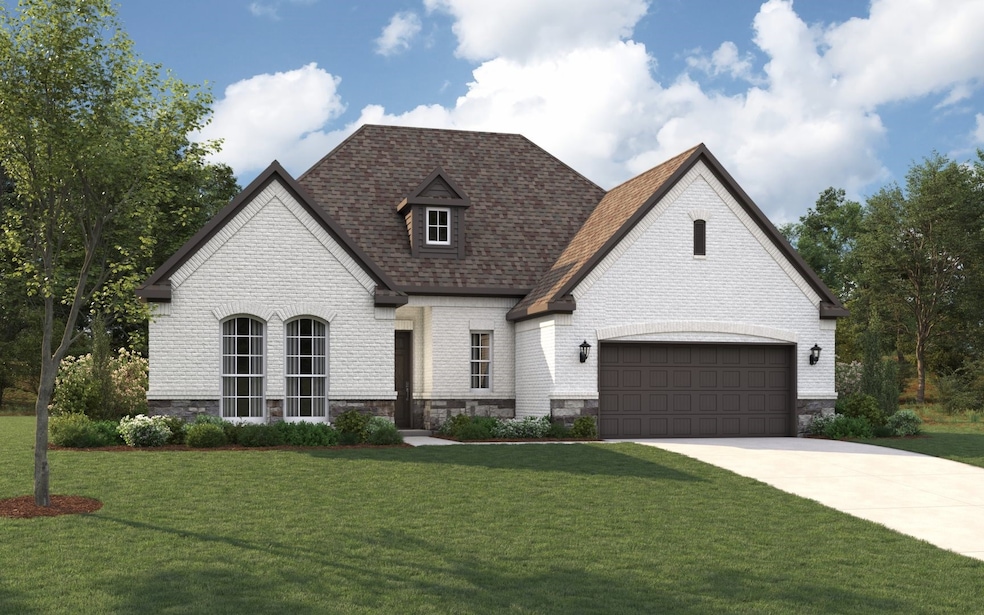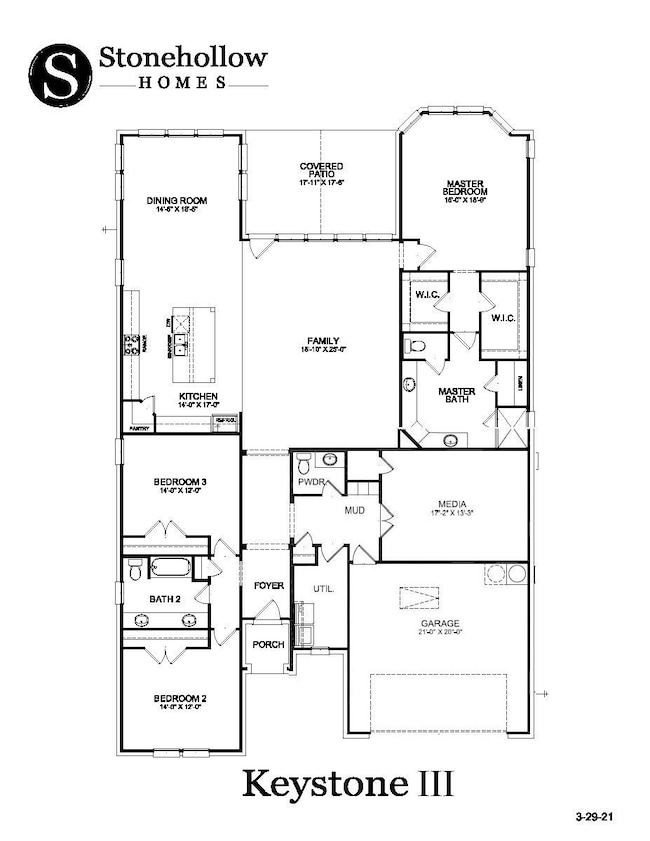2812 Dolomite Dr Sherman, TX 75092
Estimated payment $3,354/month
Highlights
- New Construction
- Granite Countertops
- 2 Car Attached Garage
- Traditional Architecture
- Covered Patio or Porch
- Eat-In Kitchen
About This Home
Welcome to your dream home near the serene Herman Baker Park! This stunning 4-bedroom, 4-bath residence offers an inviting open floor plan designed for modern living and effortless entertaining. The spacious living area features a cozy fireplace, perfect for relaxing evenings. The gourmet kitchen flows seamlessly into the dining and family spaces, creating a bright and airy atmosphere. Upstairs, a large game room provides the ideal spot for fun and leisure. Each bedroom is generously sized, offering comfort and privacy, while the bathrooms showcase elegant finishes. The two-car garage adds convenience and ample storage. Step outside to enjoy the peaceful surroundings and proximity to walking trails, scenic views, and all the natural beauty of Herman Baker Park. Combining comfort, style, and location, this exceptional home is ready to welcome you!
Listing Agent
MC Realty Brokerage Phone: 469-438-2466 License #0480025 Listed on: 11/12/2025
Home Details
Home Type
- Single Family
Est. Annual Taxes
- $902
Year Built
- Built in 2025 | New Construction
Lot Details
- Wood Fence
- Native Plants
HOA Fees
- $29 Monthly HOA Fees
Parking
- 2 Car Attached Garage
- Multiple Garage Doors
- Garage Door Opener
Home Design
- Traditional Architecture
- Brick Exterior Construction
- Slab Foundation
- Frame Construction
- Composition Roof
- Wood Siding
- Concrete Siding
- Radiant Barrier
Interior Spaces
- 3,168 Sq Ft Home
- 2-Story Property
- Built-In Features
- Ceiling Fan
- Decorative Lighting
- Living Room with Fireplace
- Laundry in Utility Room
Kitchen
- Eat-In Kitchen
- Gas Oven
- Microwave
- Dishwasher
- Kitchen Island
- Granite Countertops
- Disposal
Bedrooms and Bathrooms
- 4 Bedrooms
- Walk-In Closet
- In-Law or Guest Suite
- 4 Full Bathrooms
- Double Vanity
Home Security
- Carbon Monoxide Detectors
- Fire and Smoke Detector
Eco-Friendly Details
- Energy-Efficient Appliances
- Energy-Efficient Insulation
- Moisture Control
- Ventilation
- Integrated Pest Management
Outdoor Features
- Covered Patio or Porch
Schools
- Henry W Sory Elementary School
- Sherman High School
Utilities
- Central Heating and Cooling System
- Underground Utilities
- Tankless Water Heater
- High Speed Internet
- Cable TV Available
Listing and Financial Details
- Assessor Parcel Number 452829
Community Details
Overview
- Association fees include management
- Neighborhood Management Association
- Estates At Baker Park Subdivision
Amenities
- Community Mailbox
Map
Home Values in the Area
Average Home Value in this Area
Tax History
| Year | Tax Paid | Tax Assessment Tax Assessment Total Assessment is a certain percentage of the fair market value that is determined by local assessors to be the total taxable value of land and additions on the property. | Land | Improvement |
|---|---|---|---|---|
| 2025 | $902 | $37,848 | $37,848 | -- |
| 2024 | $902 | $41,146 | $41,146 | -- |
Property History
| Date | Event | Price | List to Sale | Price per Sq Ft |
|---|---|---|---|---|
| 11/12/2025 11/12/25 | For Sale | $617,870 | -- | $195 / Sq Ft |
Source: North Texas Real Estate Information Systems (NTREIS)
MLS Number: 21110693
APN: 452829
- 2816 Dolomite Dr
- 2813 Dolomite St
- 2909 Chert Ct
- 2612 Saint Lawrence Dr
- 2608 Saint Lawrence Dr
- 2605 Calgary Dr
- Trinity Plan at Estates at Baker Park
- Keystone Plan at Estates at Baker Park
- Portico Plan at Estates at Baker Park
- Austin Plan at Estates at Baker Park
- Newport (Front) Plan at Estates at Baker Park
- Kirlin Plan at Estates at Baker Park
- Basalt Plan at Estates at Baker Park
- Regatta Plan at Estates at Baker Park
- Ashlar Plan at Estates at Baker Park
- Garnet Plan at Estates at Baker Park
- 2509 W Biscayne Dr
- 2710 W Houston St
- 206 Baker Park Dr
- 207 Baker Park Dr
- 2605 Calgary Dr
- 2614 W Argyle Ln
- 303 S Fm 1417
- 2212 Dunbar Dr
- 700 S Fm 1417
- 2119 Dunbar Dr
- 800 S Fm 1417
- 901 S Heritage Pkwy
- 900 S Fm 1417
- 4109 Hummingbird Dr
- 1103 S Fm 1417
- 3800 Chambray Dr
- 1305 S Fm 1417
- 2915 Peony Dr Unit 2911
- 2725 Ginger Ct
- 921 Swan Ridge Dr
- 2720 Ginger Ct
- 2713 Ginger Ct
- 2151 W Moore St
- 2700 Ginger Ct


