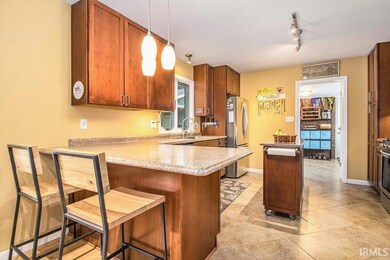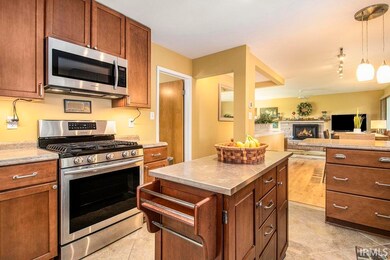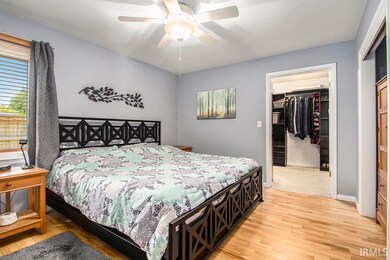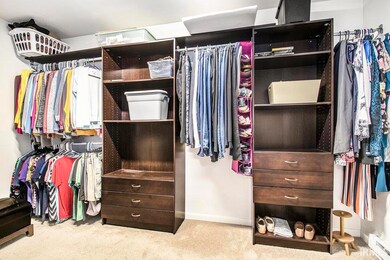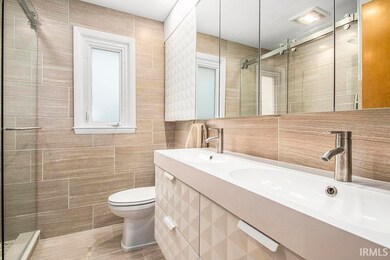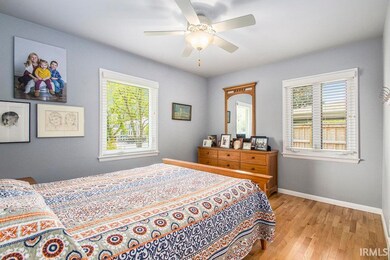
2812 Greenleaf Blvd Elkhart, IN 46514
Rivercreek NeighborhoodHighlights
- RV Parking in Community
- Open Floorplan
- Ranch Style House
- Primary Bedroom Suite
- Living Room with Fireplace
- Backs to Open Ground
About This Home
As of August 2023This all brick, mid century home is absolute perfection. The caring owners have loved, maintained and renovated almost every inch of the home and yard. Most of the windows have been replaced, there is a new electrical panel and new A/C unit. The main floor features a wonderfully open floor plan and gorgeous hardwood floors. The kitchen includes clean wood cabinetry and modern appliances. The mudroom is large and convenient. The primary bedroom is spacious and features a huge walk-in closet. The main floor laundry is large and can double as an office or craft room. There are 1.5 baths on the main level and a full bath in the basement as well. Also, there is lots of space in the basement with its bar area, office, den and 3rd bedroom. Outside, there is plenty of space to enjoy the serene, park like, fenced-in backyard. The outbuilding is newer and comes complete with a covered patio and a space to watch the game on the TV or the games in the yard. The shelves with the TV are on rollers and can be moved out to expose a large door to the interior or the building. This is the perfect spot for a workshop or family party. There is even a concrete pad for small R.V. or your boat trailer. Welcome Home!
Home Details
Home Type
- Single Family
Est. Annual Taxes
- $2,702
Year Built
- Built in 1957
Lot Details
- 0.32 Acre Lot
- Lot Dimensions are 100 x 139
- Backs to Open Ground
- Property is Fully Fenced
- Landscaped
- Level Lot
- Irrigation
Parking
- 2 Car Attached Garage
- Garage Door Opener
- Driveway
Home Design
- Ranch Style House
- Brick Exterior Construction
- Composite Building Materials
Interior Spaces
- Open Floorplan
- Ceiling Fan
- Gas Log Fireplace
- Double Pane Windows
- Entrance Foyer
- Living Room with Fireplace
- 2 Fireplaces
- Workshop
- Video Cameras
- Laundry on main level
Kitchen
- Eat-In Kitchen
- Disposal
Flooring
- Wood
- Tile
Bedrooms and Bathrooms
- 3 Bedrooms
- Primary Bedroom Suite
- Walk-In Closet
- Double Vanity
Finished Basement
- Basement Fills Entire Space Under The House
- Block Basement Construction
- 1 Bathroom in Basement
- 1 Bedroom in Basement
Schools
- Pinewood Elementary School
- North Side Middle School
- Elkhart High School
Utilities
- Central Air
- Heating System Uses Gas
Additional Features
- Covered patio or porch
- Suburban Location
Community Details
- RV Parking in Community
Listing and Financial Details
- Assessor Parcel Number 20-02-34-451-011.000-027
Ownership History
Purchase Details
Home Financials for this Owner
Home Financials are based on the most recent Mortgage that was taken out on this home.Purchase Details
Home Financials for this Owner
Home Financials are based on the most recent Mortgage that was taken out on this home.Purchase Details
Home Financials for this Owner
Home Financials are based on the most recent Mortgage that was taken out on this home.Purchase Details
Home Financials for this Owner
Home Financials are based on the most recent Mortgage that was taken out on this home.Similar Homes in Elkhart, IN
Home Values in the Area
Average Home Value in this Area
Purchase History
| Date | Type | Sale Price | Title Company |
|---|---|---|---|
| Warranty Deed | $340,000 | None Listed On Document | |
| Warranty Deed | -- | None Available | |
| Interfamily Deed Transfer | -- | Stewart Title | |
| Warranty Deed | -- | Meridian Title Corp |
Mortgage History
| Date | Status | Loan Amount | Loan Type |
|---|---|---|---|
| Open | $170,000 | New Conventional | |
| Previous Owner | $105,030 | New Conventional | |
| Previous Owner | $14,500 | Credit Line Revolving | |
| Previous Owner | $112,000 | New Conventional | |
| Previous Owner | $103,200 | Fannie Mae Freddie Mac |
Property History
| Date | Event | Price | Change | Sq Ft Price |
|---|---|---|---|---|
| 08/03/2023 08/03/23 | Sold | $340,000 | -2.8% | $163 / Sq Ft |
| 07/08/2023 07/08/23 | Pending | -- | -- | -- |
| 06/11/2023 06/11/23 | For Sale | $349,900 | +138.0% | $168 / Sq Ft |
| 06/12/2015 06/12/15 | Sold | $147,000 | -1.9% | $67 / Sq Ft |
| 04/29/2015 04/29/15 | Pending | -- | -- | -- |
| 04/27/2015 04/27/15 | For Sale | $149,900 | -- | $68 / Sq Ft |
Tax History Compared to Growth
Tax History
| Year | Tax Paid | Tax Assessment Tax Assessment Total Assessment is a certain percentage of the fair market value that is determined by local assessors to be the total taxable value of land and additions on the property. | Land | Improvement |
|---|---|---|---|---|
| 2024 | $2,985 | $380,300 | $29,100 | $351,200 |
| 2022 | $2,985 | $229,700 | $29,100 | $200,600 |
| 2021 | $2,542 | $216,600 | $29,100 | $187,500 |
| 2020 | $2,581 | $206,700 | $29,100 | $177,600 |
| 2019 | $2,465 | $198,600 | $29,100 | $169,500 |
| 2018 | $2,238 | $178,000 | $22,400 | $155,600 |
| 2017 | $2,125 | $169,800 | $22,400 | $147,400 |
| 2016 | $1,699 | $153,300 | $22,400 | $130,900 |
| 2014 | $1,455 | $134,700 | $22,400 | $112,300 |
| 2013 | $1,259 | $122,900 | $22,400 | $100,500 |
Agents Affiliated with this Home
-
Tona Ambrosen
T
Seller's Agent in 2023
Tona Ambrosen
McKinnies Realty, LLC Elkhart
(574) 596-1394
1 in this area
72 Total Sales
-
Tara Lochmandy

Buyer's Agent in 2023
Tara Lochmandy
Cressy & Everett- Goshen
(574) 849-4220
1 in this area
135 Total Sales
-
B
Seller's Agent in 2015
Barb Pearce
RE/MAX
-
Joyce Craven Themm

Buyer's Agent in 2015
Joyce Craven Themm
Century 21 Circle
(574) 596-9661
84 Total Sales
Map
Source: Indiana Regional MLS
MLS Number: 202319965
APN: 20-02-34-451-011.000-027
- 2822 Calumet Ave
- 2905 Neff St
- 0000 Greenleaf Blvd
- 2726 E Jackson Blvd
- 3 Kim Ct
- 3207 E Bristol St
- TBD E Jackson Blvd
- 3220 E Jackson Blvd
- 1520 Birch Dr
- 134 Marshall Blvd
- 2217 E Jackson Blvd
- 3009 E Lake Dr S
- 3404 E Jackson Blvd
- 3016 S East Lake Dr
- 4 Edgewater Dr
- 2514 Wood St
- 228 Homan Ave
- 213 Riverview Ave
- 1901 Greenleaf Blvd
- 3427 Grady Blvd

