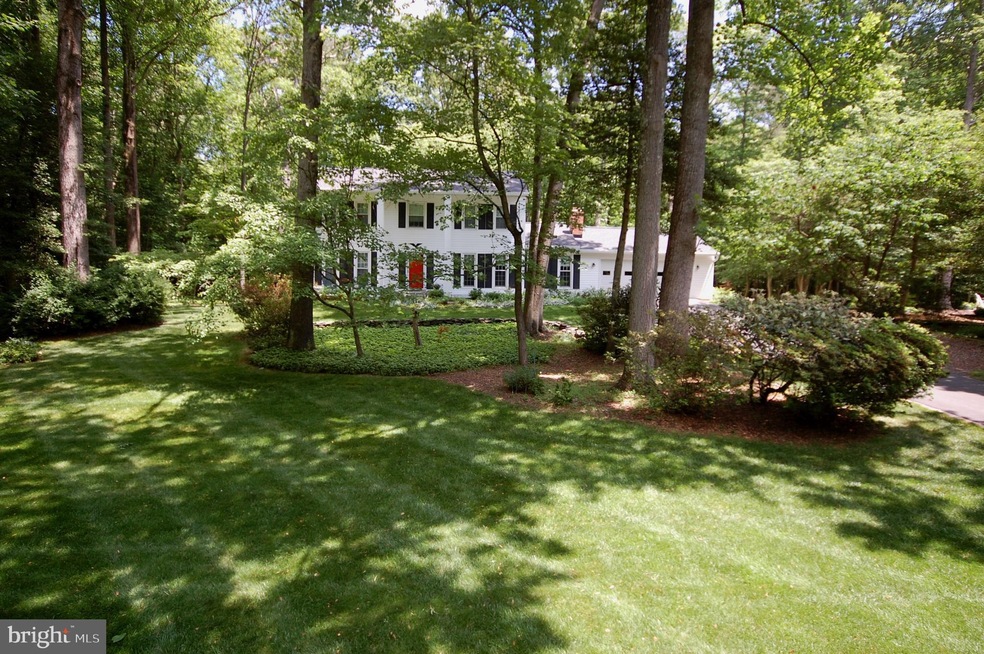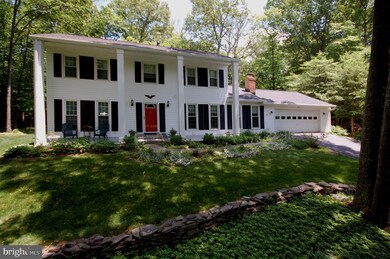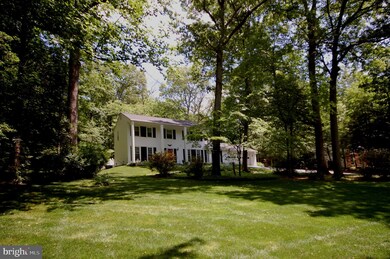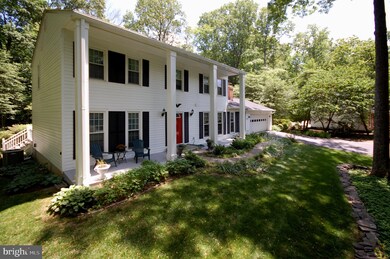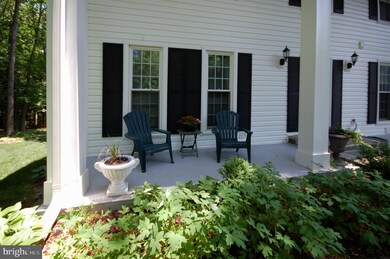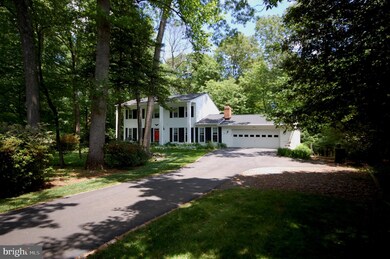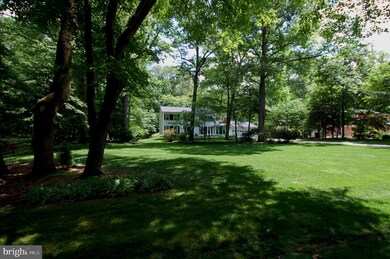
2813 Bree Hill Rd Oakton, VA 22124
Foxvale NeighborhoodHighlights
- Heated Spa
- View of Trees or Woods
- Deck
- Flint Hill Elementary School Rated A
- Colonial Architecture
- Private Lot
About This Home
As of September 2021WELCOME HOME - - Curb appeal! A stunning colonial on a quiet street in the much sought-after Stuart Mill Woods. Beautifully located on a private and pristine .58 acre lot, the expansive and welcoming lawn leads to a stately home with A+ landscaping, two car oversized garage, off-street parking for 4-5 more cars, new roof and new aluminum siding. The main level features hardwood floors, while on the upper level, brand new carpets reduce noise. The home has been freshly painted throughout. Renovations include a large, light-filled family room with vaulted ceiling, as well as a Jacuzzi spa room and low maintenance, wraparound rear deck. The roomy deck has a mixture of sun and shade and is perfect for entertaining large gatherings or relaxing in a park-like setting. Maintenance has been impeccable with 2020 roof and siding (including trim wrapped), 2019 HVAC, and 2006 windows. The main level flows seamlessly from eat-in kitchen with granite countertops and stainless steel appliances, separate pantry/mud room, through to an elegant dining room with fireplace; a large living room with custom, built-in shelving, and vaulted, family room addition. The finished basement provides extra space for entertaining plus a bonus room to be used as an office, craft, fitness, or guest room. There’s also a huge storage room with dedicated laundry area. This convenient home has access to top schools in the Madison High School pyramid, nearby shops, restaurants and employment; fitness trails and activities for all ages. It is minutes from Reston Town Center, Fair Oaks Mall and downtown Vienna/Oakton. Additionally, the new owners can bypass the 9-year waitlist for the Oakton Swim & Racquet Club (Division 2 diving team; Division 4 swim team) which is a summer game changer! - - - Interior photos in early September
Last Agent to Sell the Property
Samson Properties License #0225190328 Listed on: 09/13/2021

Home Details
Home Type
- Single Family
Est. Annual Taxes
- $7,980
Year Built
- Built in 1979
Lot Details
- 0.58 Acre Lot
- Landscaped
- No Through Street
- Private Lot
- Backs to Trees or Woods
- Property is in very good condition
- Property is zoned 110
HOA Fees
- $7 Monthly HOA Fees
Parking
- 2 Car Attached Garage
- 5 Driveway Spaces
- Oversized Parking
- Parking Storage or Cabinetry
- Front Facing Garage
- Garage Door Opener
Property Views
- Woods
- Garden
Home Design
- Colonial Architecture
- Bump-Outs
- Slab Foundation
- Vinyl Siding
Interior Spaces
- Property has 3 Levels
- 1 Fireplace
Kitchen
- Eat-In Kitchen
- <<builtInOvenToken>>
- <<cooktopDownDraftToken>>
- <<builtInMicrowave>>
- Ice Maker
- Dishwasher
- Disposal
Flooring
- Wood
- Carpet
Bedrooms and Bathrooms
- 4 Bedrooms
- <<bathWithWhirlpoolToken>>
Laundry
- Dryer
- Washer
Partially Finished Basement
- Interior Basement Entry
- Shelving
Eco-Friendly Details
- Energy-Efficient Windows
Outdoor Features
- Heated Spa
- Deck
- Patio
- Porch
Schools
- Flint Hill Elementary School
- Thoreau Middle School
- Madison High School
Utilities
- Forced Air Heating and Cooling System
- Vented Exhaust Fan
- Natural Gas Water Heater
- Septic Equal To The Number Of Bedrooms
- Septic Tank
Listing and Financial Details
- Tax Lot 36
- Assessor Parcel Number 0362 10 0036
Community Details
Overview
- Association fees include common area maintenance, reserve funds, road maintenance, snow removal
- Stuart Mill Woods HOA
- Stuarts Mill Woods Subdivision
Recreation
- Jogging Path
Ownership History
Purchase Details
Home Financials for this Owner
Home Financials are based on the most recent Mortgage that was taken out on this home.Similar Homes in the area
Home Values in the Area
Average Home Value in this Area
Purchase History
| Date | Type | Sale Price | Title Company |
|---|---|---|---|
| Deed | $875,000 | Title Resources Guaranty Co |
Mortgage History
| Date | Status | Loan Amount | Loan Type |
|---|---|---|---|
| Previous Owner | $300,000 | Construction |
Property History
| Date | Event | Price | Change | Sq Ft Price |
|---|---|---|---|---|
| 05/09/2025 05/09/25 | Pending | -- | -- | -- |
| 04/24/2025 04/24/25 | For Sale | $1,200,000 | +37.1% | $377 / Sq Ft |
| 09/15/2021 09/15/21 | Sold | $875,000 | -- | $308 / Sq Ft |
| 09/13/2021 09/13/21 | Pending | -- | -- | -- |
Tax History Compared to Growth
Tax History
| Year | Tax Paid | Tax Assessment Tax Assessment Total Assessment is a certain percentage of the fair market value that is determined by local assessors to be the total taxable value of land and additions on the property. | Land | Improvement |
|---|---|---|---|---|
| 2024 | $9,942 | $858,170 | $408,000 | $450,170 |
| 2023 | $8,983 | $796,000 | $383,000 | $413,000 |
| 2022 | $8,645 | $756,040 | $383,000 | $373,040 |
| 2021 | $7,981 | $680,070 | $363,000 | $317,070 |
| 2020 | $8,049 | $680,070 | $363,000 | $317,070 |
| 2019 | $8,494 | $717,680 | $363,000 | $354,680 |
| 2018 | $8,081 | $702,680 | $348,000 | $354,680 |
| 2017 | $8,158 | $702,680 | $348,000 | $354,680 |
| 2016 | $7,908 | $682,600 | $348,000 | $334,600 |
| 2015 | $7,726 | $692,250 | $348,000 | $344,250 |
| 2014 | $7,449 | $669,010 | $338,000 | $331,010 |
Agents Affiliated with this Home
-
Jean-Rodolphe de La Haye

Seller's Agent in 2025
Jean-Rodolphe de La Haye
Compass
(202) 374-9478
30 Total Sales
-
Toby Lim

Seller Co-Listing Agent in 2025
Toby Lim
Compass
(703) 479-9479
177 Total Sales
-
Billy Thompson

Seller's Agent in 2021
Billy Thompson
Samson Properties
(703) 409-0340
1 in this area
34 Total Sales
-
Daniel Lusk

Buyer's Agent in 2021
Daniel Lusk
McWilliams/Ballard Inc.
(202) 412-8885
2 in this area
252 Total Sales
Map
Source: Bright MLS
MLS Number: VAFX2017274
APN: 0362-10-0036
- 11561 Stuart Mill Rd
- 11581 Stuart Mill Rd
- 11408 Green Moor Ln
- 11904 Paradise Ln
- 11571 Stuart Mill Rd
- 11461 Stuart Mill Rd
- 3020 Fox Mill Rd
- 2930 Fox Mill Rd
- 11608 Helmont Dr
- 2711 Clarkes Landing Dr
- 11318 Vale Rd
- 2904 Blue Robin Ct
- 11328 Vale Rd
- 3010 Phyllmar Place
- 11808 Grey Birch Place
- 12141 Westwood Hills Dr
- 11714 Lariat Ln
- 2506 Coulter Ln
- 12205 Thoroughbred Rd
- 11726 Lariat Ln
