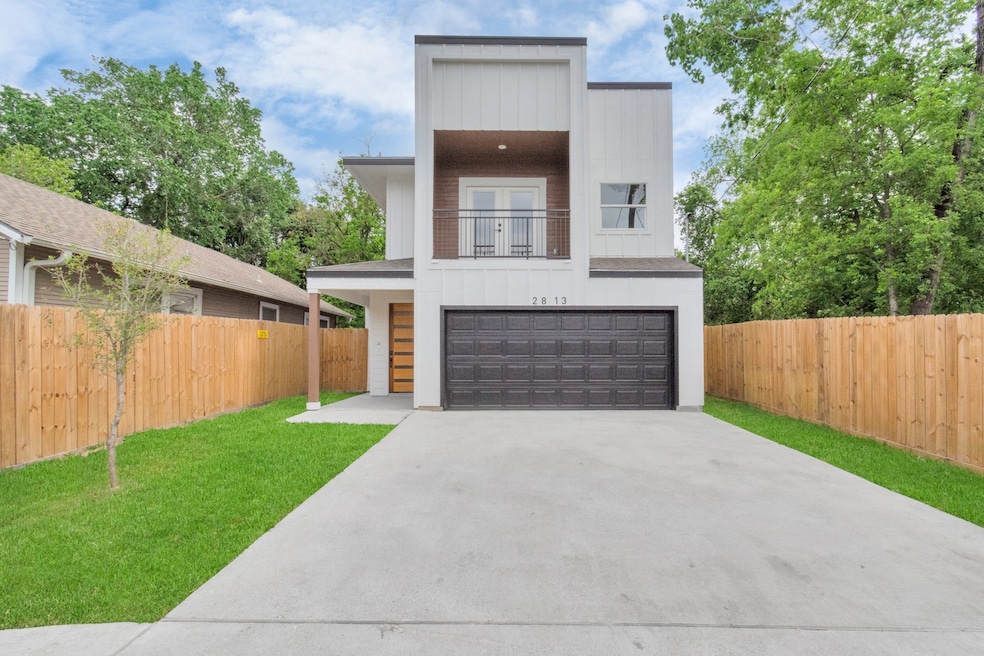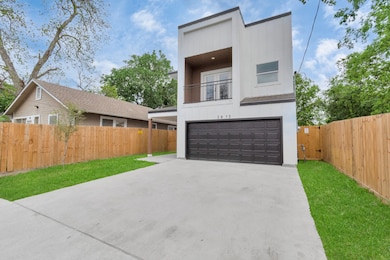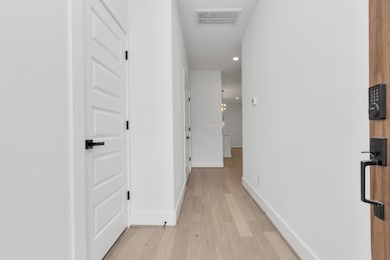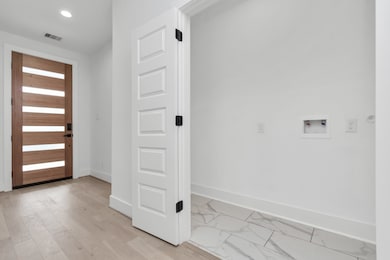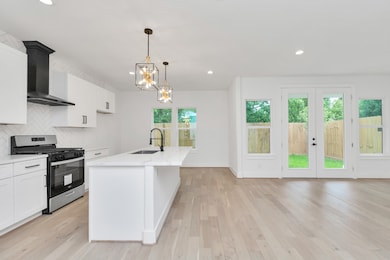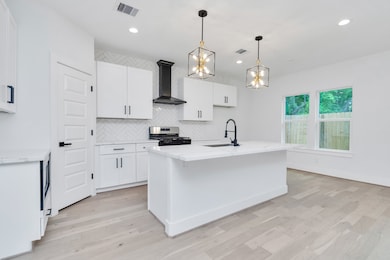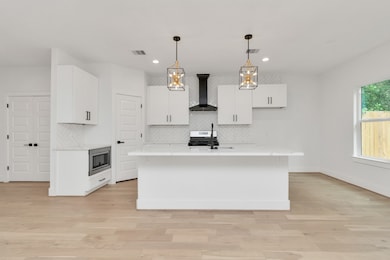2813 Drew St Houston, TX 77004
Third Ward NeighborhoodHighlights
- Contemporary Architecture
- Balcony
- 2 Car Attached Garage
- Quartz Countertops
- Family Room Off Kitchen
- 4-minute walk to Third Ward Chess Park
About This Home
Welcome to DREW STREET! This stunning modern home situated on an OVERSIZED LOT offers the perfect combination of luxury, functionality, and city living just minutes from Downtown, Midtown, and the Medical Center. Featuring 3 bedrooms, 3.5 baths, and a 2-car garage, this home showcases an open-concept layout with high ceilings, elegant finishes, and abundant natural light throughout. The gourmet kitchen complete with quartz countertops, a spacious island, stainless steel appliances, and custom cabinetry. The inviting living area flows seamlessly to a private balcony, ideal for morning coffee or evening relaxation. Each bedroom features its own en-suite bath, providing ultimate privacy and comfort for guests or family. The primary suite includes a spa-inspired bathroom with a soaking tub, double vanity, and large walk-in closet. Enjoy the convenience of a prime location close to University of Houston, Toyota Center and Emancipation Park. Experience modern living at its finest!
Home Details
Home Type
- Single Family
Est. Annual Taxes
- $7,889
Year Built
- Built in 2022
Lot Details
- 3,040 Sq Ft Lot
- Back Yard Fenced
Parking
- 2 Car Attached Garage
- Garage Door Opener
- Driveway
Home Design
- Contemporary Architecture
Interior Spaces
- 1,573 Sq Ft Home
- 2-Story Property
- Family Room Off Kitchen
- Living Room
- Utility Room
- Washer and Gas Dryer Hookup
- Fire and Smoke Detector
Kitchen
- Electric Oven
- Gas Cooktop
- Microwave
- Dishwasher
- Kitchen Island
- Quartz Countertops
- Disposal
Flooring
- Carpet
- Tile
Bedrooms and Bathrooms
- 3 Bedrooms
- En-Suite Primary Bedroom
- Double Vanity
- Soaking Tub
- Bathtub with Shower
- Separate Shower
Outdoor Features
- Balcony
Schools
- Blackshear Elementary School
- Cullen Middle School
- Yates High School
Utilities
- Central Heating and Cooling System
- Heating System Uses Gas
- No Utilities
Listing and Financial Details
- Property Available on 11/5/25
- Long Term Lease
Community Details
Overview
- Crow Settegast Subdivision
Pet Policy
- Pets Allowed
- Pet Deposit Required
Map
Source: Houston Association of REALTORS®
MLS Number: 90314791
APN: 0190440000003
- 2701 Delano St
- 2710 Delano St
- 3461 Drew St
- 2709 Dennis St
- 2707 Dennis St
- 2805 Delano St
- 2807 Delano St
- 2804 Delano St Unit 4
- 2826 Drew St
- 2809 Tuam St
- 3006 Dennis St
- 2714 Nagle St
- 2708 Nagle St
- 3344 Sauer St
- 2614 Mcgowen St
- 2607 Live Oak St
- 3001 Bremond St
- 3022 Drew St
- 2604 Tuam St
- 3016 Mcilhenny St
- 2717 Drew St
- 2702 Delano St
- 2718 Mcgowen St
- 2914 Delano St
- 2905 Nagle St
- 2620 Tuam St Unit 1
- 2726 Anita St
- 2722 Anita St
- 2607 Dennis St
- 2617 Live Oak St
- 2607 Live Oak St
- 2507 Delano St Unit 4
- 2505 Delano St Unit 1
- 2812 Live Oak St
- 3109 Anita St
- 2510 Nagle St
- 2420 Briley St
- 2510 Tuam St Unit G
- 3020 Live Oak St Unit ID1257713P
- 3112 Live Oak St
