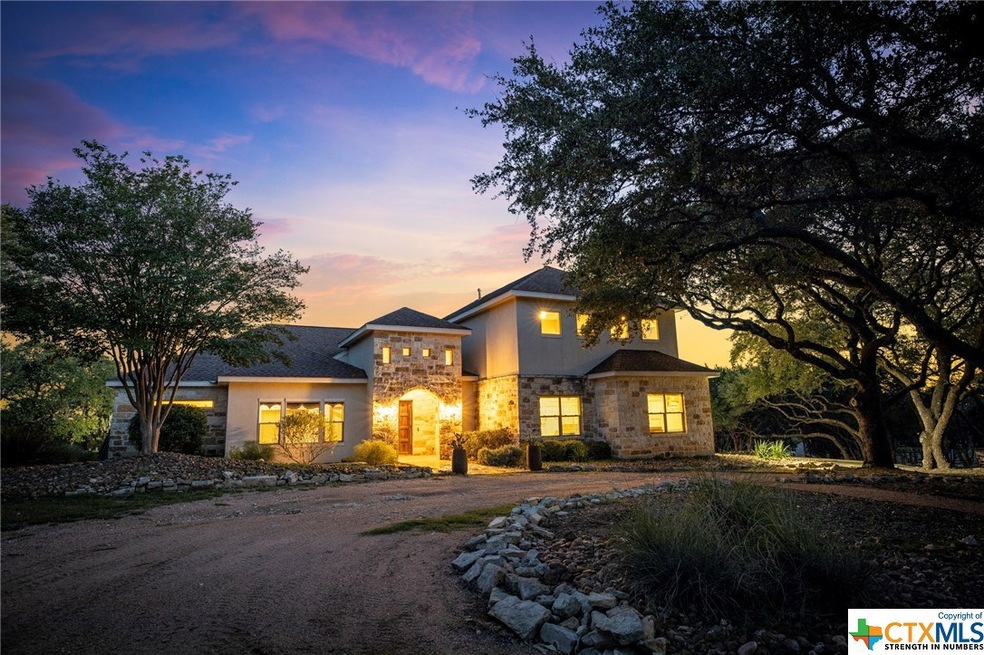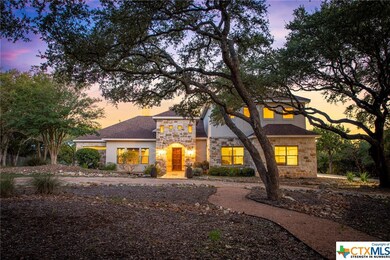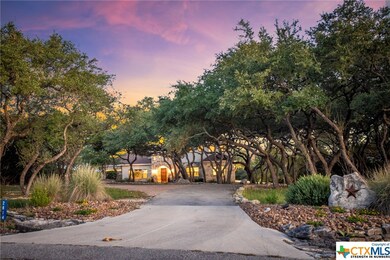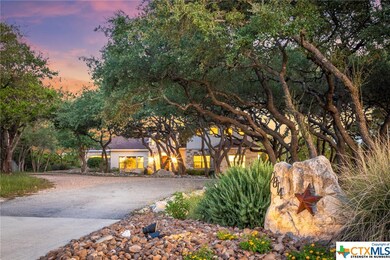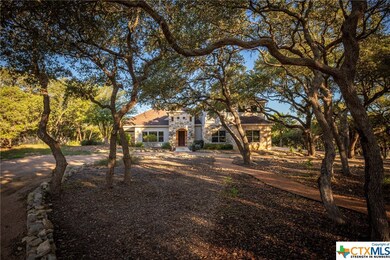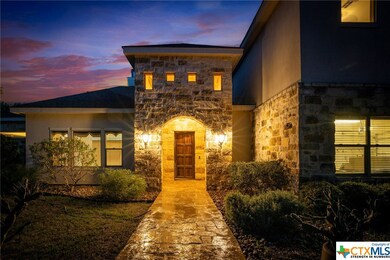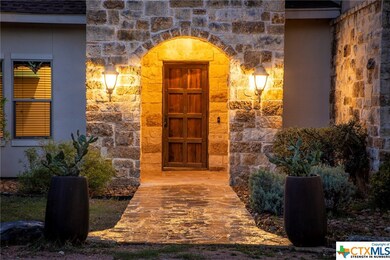
2814 Comal Springs Canyon Lake, TX 78133
Hill Country NeighborhoodHighlights
- 1.14 Acre Lot
- Open Floorplan
- Mature Trees
- Bill Brown Elementary School Rated A
- Custom Closet System
- Wood Flooring
About This Home
As of November 2020You will fall in love with the tranquility as soon as you pull up to your new home. The numerous mature trees blanket the property giving you the privacy that you were looking for. This 4-bedroom 3.5 bath, plus office, home will welcome you with the barrel ceiling entryway and warm wood floors. The office with French doors greets you as you walk in & leads you directly to the large open living and kitchen areas. The grand windows and French doors in the back of the home allow you to take advantage of the beautiful hill country views. The rock fireplace and archways are a welcome addition.The downstairs master suite will not disappoint with the wood accent wall and French doors leading to the back patio. The master bath has a clawfoot tub and separate walk in shower. Upstairs there is a game room with built in desk area and numerous windows to soak up the natural light. Outside you can enjoy nature as you sit under your large covered patio and end your day with a beautiful Texas sunset.
Last Agent to Sell the Property
Keller Williams Heritage License #0626353 Listed on: 10/02/2020

Last Buyer's Agent
NON-MEMBER AGENT TEAM
Non Member Office
Home Details
Home Type
- Single Family
Est. Annual Taxes
- $8,632
Year Built
- Built in 2007
Lot Details
- 1.14 Acre Lot
- Paved or Partially Paved Lot
- Mature Trees
HOA Fees
- $25 Monthly HOA Fees
Parking
- 2 Car Attached Garage
- Garage Door Opener
Home Design
- Hill Country Architecture
- Slab Foundation
- Stone Veneer
- Masonry
- Stucco
Interior Spaces
- 3,694 Sq Ft Home
- Property has 2 Levels
- Open Floorplan
- Bookcases
- High Ceiling
- Ceiling Fan
- Recessed Lighting
- Double Pane Windows
- Window Treatments
- Living Room with Fireplace
- Game Room
Kitchen
- <<OvenToken>>
- Gas Range
- Dishwasher
- Wine Refrigerator
- Granite Countertops
Flooring
- Wood
- Carpet
- Ceramic Tile
Bedrooms and Bathrooms
- 4 Bedrooms
- Primary Bedroom on Main
- Custom Closet System
- Walk-In Closet
- Double Vanity
- Walk-in Shower
Laundry
- Laundry Room
- Laundry on main level
- Washer Hookup
Outdoor Features
- Covered patio or porch
Schools
- Bill Brown Elementary School
- Smithson Valley Middle School
- Smithson Valley High School
Utilities
- Central Heating and Cooling System
- Gas Water Heater
- Water Softener is Owned
- Septic Tank
- High Speed Internet
- Cable TV Available
Listing and Financial Details
- Tax Lot 492
- Assessor Parcel Number 139099
Community Details
Overview
- Mountain Springs Ranch Poa, Phone Number (210) 561-0606
- Mountain Spgs Ranch 3 Subdivision
Recreation
- Community Pool
- Community Spa
Ownership History
Purchase Details
Home Financials for this Owner
Home Financials are based on the most recent Mortgage that was taken out on this home.Purchase Details
Home Financials for this Owner
Home Financials are based on the most recent Mortgage that was taken out on this home.Purchase Details
Home Financials for this Owner
Home Financials are based on the most recent Mortgage that was taken out on this home.Similar Homes in the area
Home Values in the Area
Average Home Value in this Area
Purchase History
| Date | Type | Sale Price | Title Company |
|---|---|---|---|
| Vendors Lien | -- | Ort | |
| Vendors Lien | -- | None Available | |
| Vendors Lien | -- | Presidio Title |
Mortgage History
| Date | Status | Loan Amount | Loan Type |
|---|---|---|---|
| Open | $508,950 | New Conventional | |
| Previous Owner | $440,000 | Purchase Money Mortgage | |
| Previous Owner | $371,133 | New Conventional | |
| Previous Owner | $400,000 | Unknown | |
| Previous Owner | $400,000 | Construction | |
| Previous Owner | $30,000 | Purchase Money Mortgage |
Property History
| Date | Event | Price | Change | Sq Ft Price |
|---|---|---|---|---|
| 07/17/2025 07/17/25 | For Sale | $775,000 | +32.5% | $210 / Sq Ft |
| 11/05/2020 11/05/20 | Sold | -- | -- | -- |
| 10/06/2020 10/06/20 | Pending | -- | -- | -- |
| 10/02/2020 10/02/20 | For Sale | $585,000 | -- | $158 / Sq Ft |
Tax History Compared to Growth
Tax History
| Year | Tax Paid | Tax Assessment Tax Assessment Total Assessment is a certain percentage of the fair market value that is determined by local assessors to be the total taxable value of land and additions on the property. | Land | Improvement |
|---|---|---|---|---|
| 2023 | $7,069 | $804,610 | $135,050 | $669,560 |
| 2022 | $12,060 | $713,720 | $107,350 | $606,370 |
| 2021 | $9,194 | $516,110 | $52,410 | $463,700 |
| 2020 | $8,632 | $465,840 | $49,920 | $415,920 |
| 2019 | $9,732 | $512,740 | $47,230 | $465,510 |
| 2018 | $8,881 | $469,150 | $42,940 | $426,210 |
| 2017 | $8,427 | $448,700 | $42,940 | $405,760 |
| 2016 | $8,042 | $428,240 | $36,500 | $391,740 |
| 2015 | $5,995 | $427,430 | $36,500 | $390,930 |
| 2014 | $5,995 | $405,180 | $36,500 | $368,680 |
Agents Affiliated with this Home
-
C
Seller's Agent in 2025
Chance Pircher
LPT Realty, LLC
-
Suzanne Kuntz

Seller's Agent in 2020
Suzanne Kuntz
Keller Williams Heritage
(210) 861-2920
38 in this area
273 Total Sales
-
N
Buyer's Agent in 2020
NON-MEMBER AGENT TEAM
Non Member Office
Map
Source: Central Texas MLS (CTXMLS)
MLS Number: 423393
APN: 35-0615-0492-00
- 464 Upland Ct
- 755 Panorama Point
- 2366 Comal Springs
- 3105 Comal Springs
- 734 Panorama Point
- 1889 Rush Creek
- 1882 Rush Creek
- 3520 Comal Springs
- 3324 Comal Springs
- 2201 Comal Springs
- 929 Moonlight Dr
- 114 Oyster Springs
- 138 Oyster Springs
- 3221 Comal Springs
- 116 Sugar Springs
- 2239 Longs Peak
- 228 Wilderness Creek
- 2520 Comal Springs
- 2487 Comal Springs
- 3400 Comal Springs
