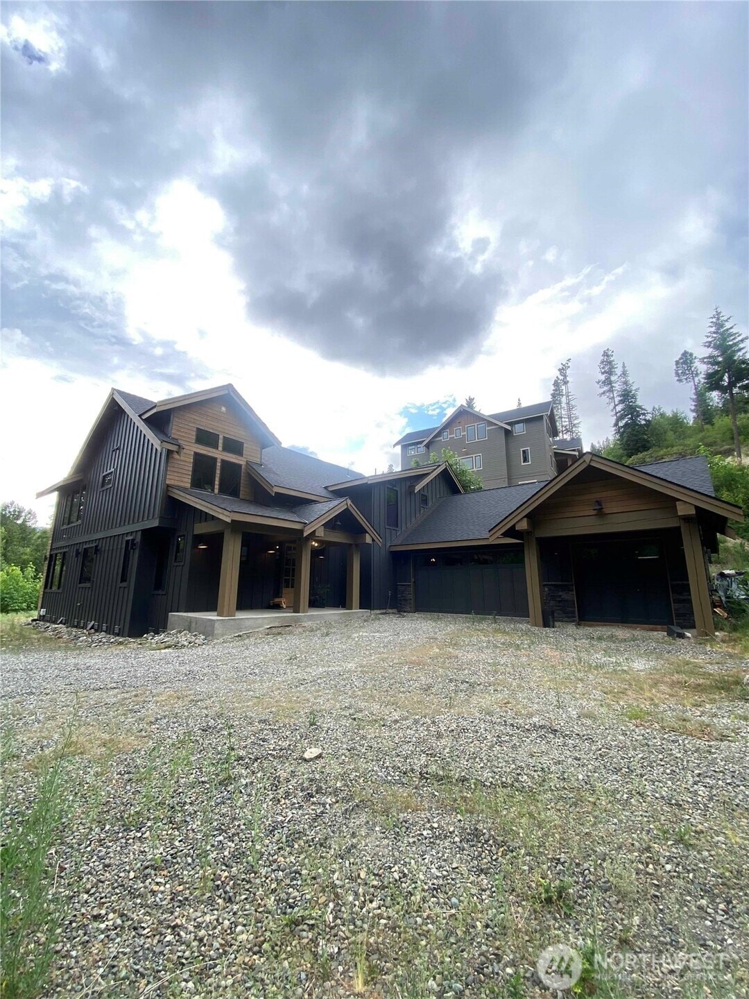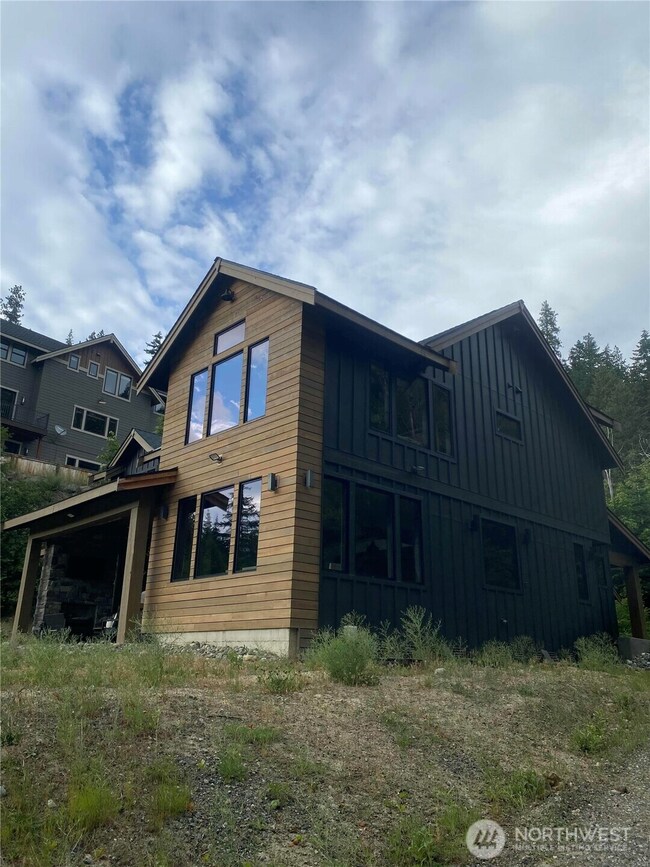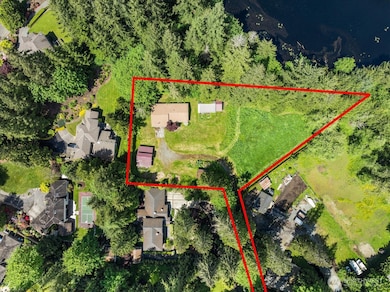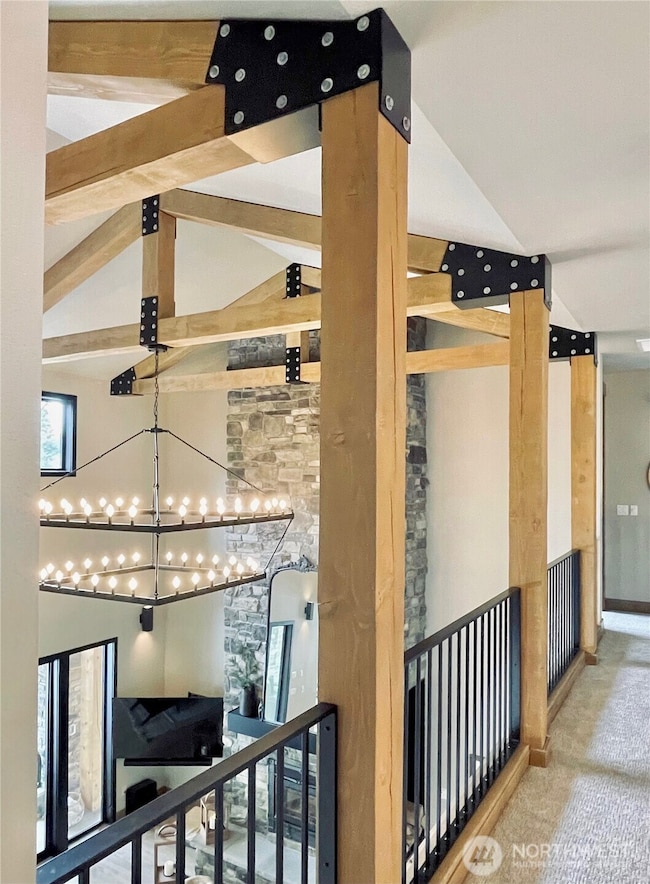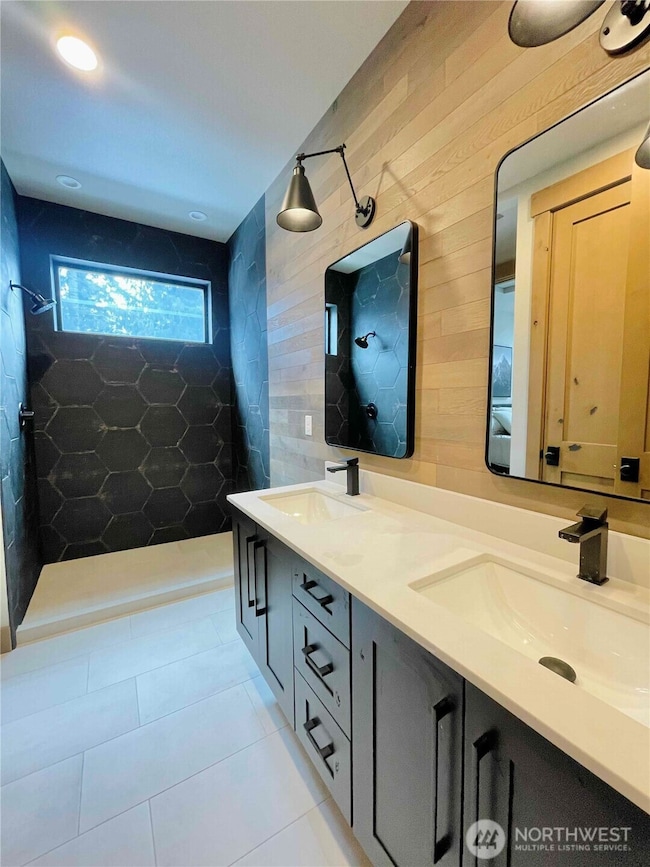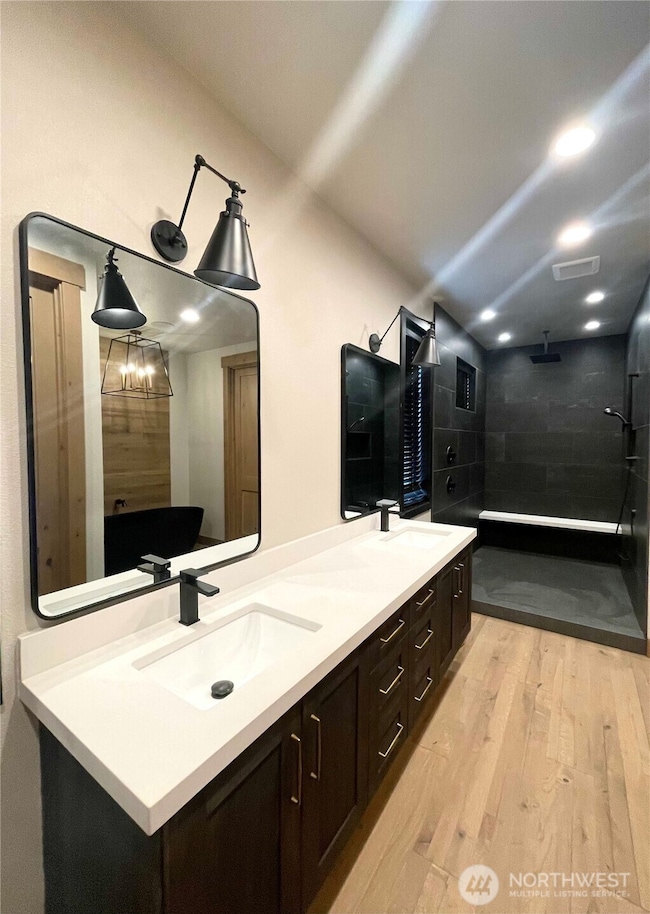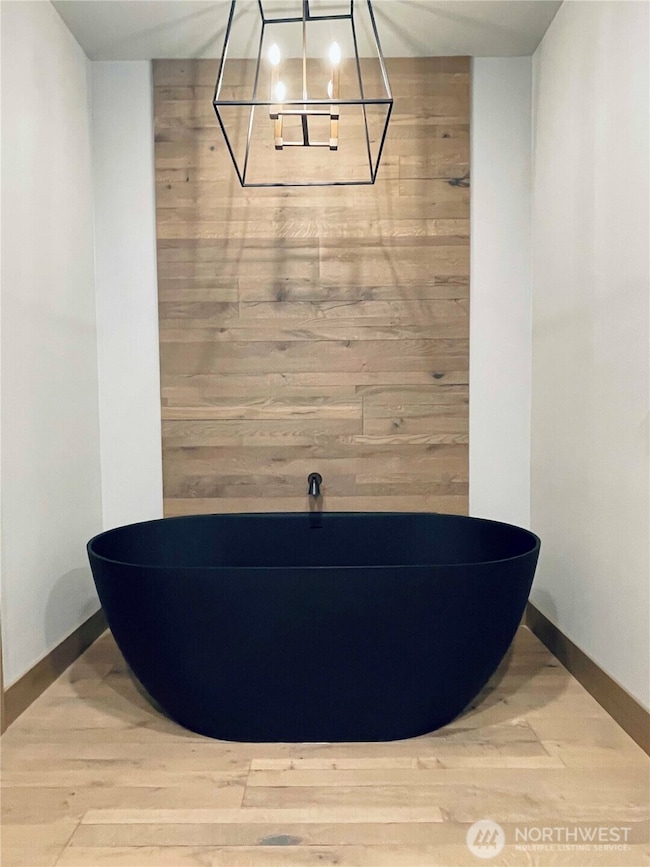
$2,350,000
- 5 Beds
- 4.5 Baths
- 4,270 Sq Ft
- 33322 SE 114th St
- Issaquah, WA
Set on over four acres with a sun-filled, level lawn and private wooded backdrop, this exceptional custom home is the epitome of quiet luxury. Enjoy multiple living spaces and stunning great room w/20’ soaring ceilings, covered outdoor living, and seamless indoor-outdoor flow for effortless entertaining. Large chef's kitchen w/Sub-Zero fridge, Dacor cooktop, and new UV + drinking water
Traci Fischer Marketplace Sotheby's Intl Rty
