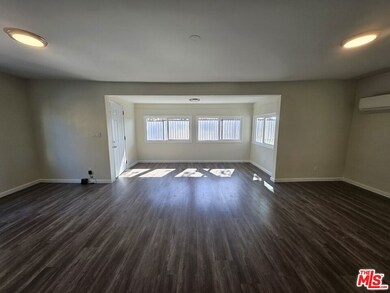2815 Southwest Dr Los Angeles, CA 90043
Hyde Park NeighborhoodEstimated payment $4,071/month
Highlights
- Bonus Room
- No HOA
- Double Pane Windows
- High Ceiling
- Fenced Yard
- Tandem Parking
About This Home
Tremendous Live/Work opportunity in heart of Hyde Park, adjacent to the 5.5 mile Rail-to-Rail path. A $143 Million project investment into the community, which triggered favorable and flexible zoning with more density allowed. This offering features a wood-frame stucco house on a raised foundation situated on a 4,805 square foot lot, its the lowest price per square foot on improvement in all of South LA {$252.80}. The single-family house is approximately 1,085 square feet with two bedrooms and one full bathroom, with a bonus room for a potentially a third bedroom. The house features a spacious living with a semi open layout to a large kitchen area. It also has ADU potential of converting 445 SF existing rear garage into an ADU while keeping the warehouse component. It has a new 200 AMP electrical panel, newer double pane windows, roof, plumbing, upgraded plumbing, kitchen cabinets, furnace, water heater, washer/dryer hook ups, and driveway which could park up to 3 vehicles. The property is completely fenced and gated, it also includes a yard behind the garage. There is a massive garage/warehouse component attached the single-family home. This rear garage/warehouse building has generous ceiling height it's approximately 1,680 total square foot, with 16-foot ceilings and 8'5" X 8'5" ground-level roll up door plus a standard door for ingress/egress. This is rare opportunity to acquire an ideal live/work building with highly leverage financing. A Buyer could purchase these live/work structures with a first time Buyer residential loan, with fixed financing and a low-down payment looking at this opportunity from a residential perspective. On the other hand, the rear structure is more than 51% of the rentable square footage. SBA loan is a potential loan opportunity to purchase this building with 10% down payment, if a Buyer can demonstrate they will be using the rear building for this business. This is perfect for any light industrial user such as a woodworker, auto related use or artistic with an open canvass ready to customize to suit their business needs.
Listing Agent
Kidder Mathews of California, Inc. License #01367663 Listed on: 10/31/2025
Open House Schedule
-
Sunday, November 02, 202511:00 am to 2:00 pm11/2/2025 11:00:00 AM +00:0011/2/2025 2:00:00 PM +00:00Add to Calendar
Home Details
Home Type
- Single Family
Est. Annual Taxes
- $4,945
Year Built
- Built in 2017 | Remodeled
Lot Details
- 4,803 Sq Ft Lot
- Lot Dimensions are 120 x 40
- South Facing Home
- Fenced Yard
- Gated Home
- Wrought Iron Fence
- Block Wall Fence
- Chain Link Fence
- No Landscaping
- Rectangular Lot
- Back and Front Yard
- Value in Land
- Property is zoned CM-1LD-CPIO
Home Design
- Turnkey
- Raised Foundation
- Shingle Roof
- Composition Roof
- Wood Siding
- Partial Copper Plumbing
- Stucco
Interior Spaces
- 2,765 Sq Ft Home
- 1-Story Property
- High Ceiling
- Ceiling Fan
- Double Pane Windows
- Living Room
- Dining Room
- Bonus Room
- Vinyl Flooring
- Property Views
Bedrooms and Bathrooms
- 2 Bedrooms
- 1 Full Bathroom
Laundry
- Laundry Room
- Gas Dryer Hookup
Parking
- 3 Parking Spaces
- Tandem Parking
- Driveway
Location
- City Lot
Utilities
- Cooling System Mounted In Outer Wall Opening
- Heating System Mounted To A Wall or Window
- Overhead Utilities
- Gas Water Heater
Community Details
- No Home Owners Association
- Service Entrance
Listing and Financial Details
- Assessor Parcel Number 4007-019-026
Map
Home Values in the Area
Average Home Value in this Area
Tax History
| Year | Tax Paid | Tax Assessment Tax Assessment Total Assessment is a certain percentage of the fair market value that is determined by local assessors to be the total taxable value of land and additions on the property. | Land | Improvement |
|---|---|---|---|---|
| 2025 | $4,945 | $384,728 | $295,947 | $88,781 |
| 2024 | $4,945 | $377,186 | $290,145 | $87,041 |
| 2023 | $4,859 | $369,791 | $284,456 | $85,335 |
| 2022 | $4,647 | $362,541 | $278,879 | $83,662 |
| 2021 | $4,577 | $355,433 | $273,411 | $82,022 |
| 2020 | $4,618 | $351,789 | $270,608 | $81,181 |
| 2019 | $4,447 | $344,892 | $265,302 | $79,590 |
| 2018 | $4,343 | $338,130 | $260,100 | $78,030 |
| 2016 | $4,022 | $315,462 | $217,561 | $97,901 |
| 2015 | $3,966 | $310,725 | $214,294 | $96,431 |
| 2014 | $3,986 | $304,640 | $210,097 | $94,543 |
Property History
| Date | Event | Price | List to Sale | Price per Sq Ft |
|---|---|---|---|---|
| 10/31/2025 10/31/25 | For Sale | $699,000 | -- | $253 / Sq Ft |
Purchase History
| Date | Type | Sale Price | Title Company |
|---|---|---|---|
| Grant Deed | $700,000 | First American Title | |
| Trustee Deed | $300,000 | None Available | |
| Grant Deed | -- | -- |
Source: The MLS
MLS Number: 25613287
APN: 4007-019-026
- 6325 8th Ave
- 6412 10th Ave
- 6307-6311 8th Ave
- 6340 10th Ave Unit 6402 1/2
- 6707 8th Ave
- 6419 10th Ave
- 6407 10th Ave
- 6031 8th Ave
- 6565 Arlington Ave
- 3027 W 60th St
- 6000 4th Ave
- 6090 Saturn #2 St
- 3321 W 63rd St
- 3321 W 63rd St
- 3321 W 63rd St
- 6741 Arlington Ave
- 6119 11th Ave Unit 6119.75
- 2911 W Florence Ave Unit StoreFront
- 2911 W Florence Ave
- 7053 3rd Ave







