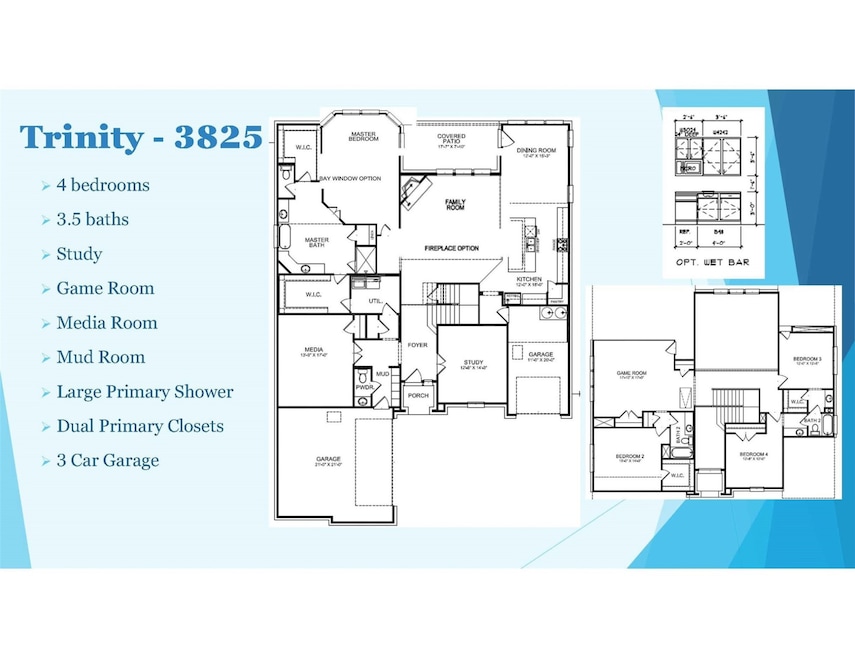2816 Dolomite Dr Sherman, TX 75092
Estimated payment $3,555/month
Highlights
- New Construction
- Traditional Architecture
- Granite Countertops
- Open Floorplan
- Loft
- Covered Patio or Porch
About This Home
Discover this stunning 5-bedroom, 4.5-bath home offering 3,825 sq. ft. of beautifully designed living space just moments from Herman Baker Park. The open floor plan welcomes you with soaring ceilings, abundant natural light, and a warm fireplace that anchors the spacious living area. The gourmet kitchen boasts premium finishes, ample cabinetry, and an expansive island—perfect for entertaining. Retreat to the luxurious primary suite featuring a spa-inspired bath and generous walk-in closet. Upstairs, you’ll find additional bedrooms and versatile living spaces ideal for family or guests. A three-car garage provides plenty of room for vehicles and storage. Enjoy peaceful evenings on the patio or explore the nearby park’s scenic trails and lake views. Combining elegance, comfort, and location, this home delivers the perfect balance of style and functionality.
Listing Agent
MC Realty Brokerage Phone: 469-438-2466 License #0480025 Listed on: 11/12/2025
Home Details
Home Type
- Single Family
Est. Annual Taxes
- $902
Year Built
- Built in 2025 | New Construction
HOA Fees
- $29 Monthly HOA Fees
Parking
- 3 Car Attached Garage
- Multiple Garage Doors
- Garage Door Opener
Home Design
- Traditional Architecture
- Brick Exterior Construction
- Slab Foundation
- Frame Construction
- Composition Roof
- Wood Siding
- Concrete Siding
- Radiant Barrier
Interior Spaces
- 3,825 Sq Ft Home
- 2-Story Property
- Open Floorplan
- Built-In Features
- Ceiling Fan
- Chandelier
- Decorative Lighting
- Fireplace Features Masonry
- Loft
- Laundry in Utility Room
Kitchen
- Eat-In Kitchen
- Microwave
- Dishwasher
- Kitchen Island
- Granite Countertops
- Disposal
Flooring
- Tile
- Luxury Vinyl Plank Tile
Bedrooms and Bathrooms
- 5 Bedrooms
- Walk-In Closet
- Double Vanity
Home Security
- Carbon Monoxide Detectors
- Fire and Smoke Detector
Eco-Friendly Details
- Energy-Efficient Appliances
- Energy-Efficient Insulation
- Moisture Control
- Ventilation
- Integrated Pest Management
Schools
- Henry W Sory Elementary School
- Sherman High School
Utilities
- Central Heating and Cooling System
- Underground Utilities
- Tankless Water Heater
- Gas Water Heater
- High Speed Internet
- Cable TV Available
Additional Features
- Covered Patio or Porch
- Native Plants
Listing and Financial Details
- Assessor Parcel Number 452828
Community Details
Overview
- Association fees include management
- Neighborhood Management Association
- Estates At Baker Park Subdivision
Amenities
- Community Mailbox
Map
Home Values in the Area
Average Home Value in this Area
Tax History
| Year | Tax Paid | Tax Assessment Tax Assessment Total Assessment is a certain percentage of the fair market value that is determined by local assessors to be the total taxable value of land and additions on the property. | Land | Improvement |
|---|---|---|---|---|
| 2025 | $902 | $37,848 | $37,848 | -- |
| 2024 | $902 | $41,146 | $41,146 | -- |
Property History
| Date | Event | Price | List to Sale | Price per Sq Ft |
|---|---|---|---|---|
| 11/12/2025 11/12/25 | For Sale | $655,895 | -- | $171 / Sq Ft |
Source: North Texas Real Estate Information Systems (NTREIS)
MLS Number: 21110665
APN: 452828
- 2812 Dolomite Dr
- 2813 Dolomite St
- 2909 Chert Ct
- 2612 Saint Lawrence Dr
- 2608 Saint Lawrence Dr
- 2605 Calgary Dr
- Trinity Plan at Estates at Baker Park
- Keystone Plan at Estates at Baker Park
- Portico Plan at Estates at Baker Park
- Austin Plan at Estates at Baker Park
- Newport (Front) Plan at Estates at Baker Park
- Kirlin Plan at Estates at Baker Park
- Basalt Plan at Estates at Baker Park
- Regatta Plan at Estates at Baker Park
- Ashlar Plan at Estates at Baker Park
- Garnet Plan at Estates at Baker Park
- 2509 W Biscayne Dr
- 2710 W Houston St
- 206 Baker Park Dr
- 207 Baker Park Dr
- 2605 Calgary Dr
- 2614 W Argyle Ln
- 303 S Fm 1417
- 2212 Dunbar Dr
- 700 S Fm 1417
- 2119 Dunbar Dr
- 800 S Fm 1417
- 901 S Heritage Pkwy
- 900 S Fm 1417
- 4109 Hummingbird Dr
- 1103 S Fm 1417
- 3800 Chambray Dr
- 1305 S Fm 1417
- 921 Swan Ridge Dr
- 2915 Peony Dr Unit 2911
- 2725 Ginger Ct
- 2720 Ginger Ct
- 2713 Ginger Ct
- 2151 W Moore St
- 1309 Mallard Dr

