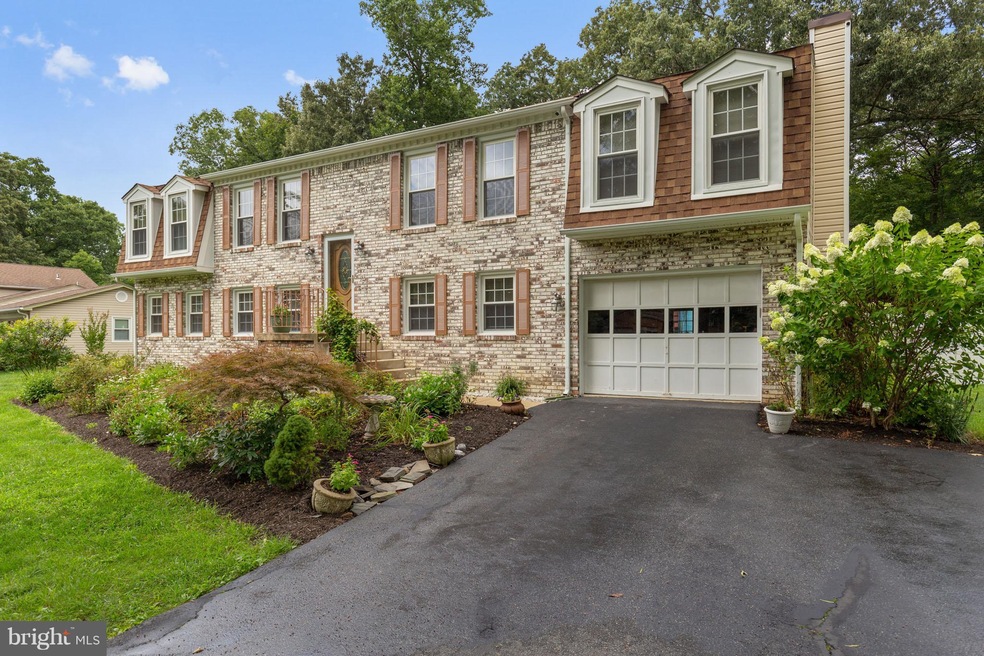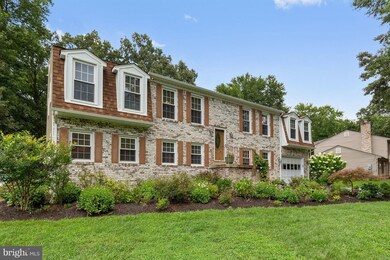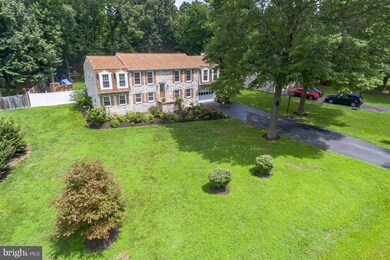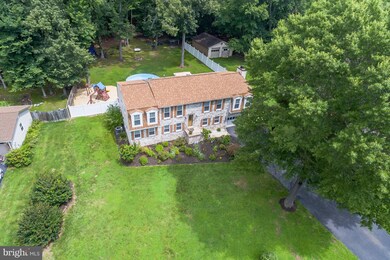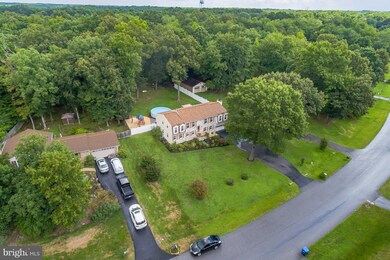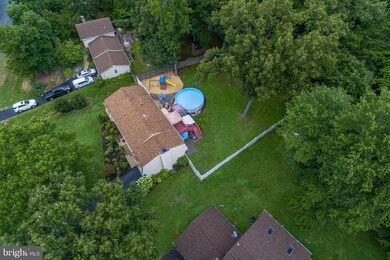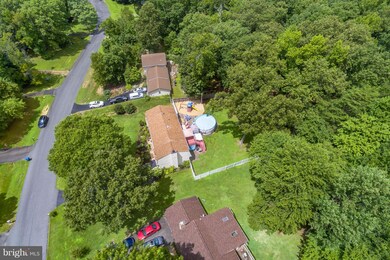
2816 Ridge Rd Waldorf, MD 20603
Bennsville NeighborhoodHighlights
- 0.47 Acre Lot
- Attic
- Country Kitchen
- North Point High School Rated A
- 1 Fireplace
- 1 Car Attached Garage
About This Home
As of July 2024North Point High School Zone!!! Huge house, large rooms, upgraded kitchen, ceramic floors, large flat back yard, Upstairs has huge family room and dining room with oversized kitchen for island space or table. Finished basement has large rec room with high ceilings with 4th & 5th bedrms & 3rd full bathroom.Garage is oversized for additional storage. Move in ready, fantastic floorst. Must see!!
Last Agent to Sell the Property
Pearson Smith Realty, LLC License #619992 Listed on: 08/04/2018

Home Details
Home Type
- Single Family
Est. Annual Taxes
- $4,100
Year Built
- Built in 1985
Lot Details
- 0.47 Acre Lot
- Property is zoned RL
HOA Fees
- $15 Monthly HOA Fees
Parking
- 1 Car Attached Garage
Home Design
- Split Foyer
- Brick Exterior Construction
Interior Spaces
- Property has 2 Levels
- 1 Fireplace
- Finished Basement
- Exterior Basement Entry
- Country Kitchen
- Attic
Bedrooms and Bathrooms
- 5 Bedrooms | 3 Main Level Bedrooms
- 3 Full Bathrooms
Outdoor Features
- Shed
Schools
- Theodore G. Davis Middle School
- North Point High School
Utilities
- Central Air
- Heat Pump System
- Electric Water Heater
Community Details
- Laurel Branch Sub Subdivision
Listing and Financial Details
- Tax Lot 32
- Assessor Parcel Number 0906122019
Ownership History
Purchase Details
Home Financials for this Owner
Home Financials are based on the most recent Mortgage that was taken out on this home.Purchase Details
Home Financials for this Owner
Home Financials are based on the most recent Mortgage that was taken out on this home.Purchase Details
Home Financials for this Owner
Home Financials are based on the most recent Mortgage that was taken out on this home.Purchase Details
Home Financials for this Owner
Home Financials are based on the most recent Mortgage that was taken out on this home.Purchase Details
Home Financials for this Owner
Home Financials are based on the most recent Mortgage that was taken out on this home.Purchase Details
Home Financials for this Owner
Home Financials are based on the most recent Mortgage that was taken out on this home.Similar Homes in the area
Home Values in the Area
Average Home Value in this Area
Purchase History
| Date | Type | Sale Price | Title Company |
|---|---|---|---|
| Special Warranty Deed | $532,000 | Capitol Title | |
| Deed | $400,000 | Bay County Settlements Inc | |
| Deed | $359,900 | Capitol Title Ins Agnecy Llc | |
| Deed | $325,000 | -- | |
| Deed | $130,500 | -- | |
| Deed | $87,000 | -- |
Mortgage History
| Date | Status | Loan Amount | Loan Type |
|---|---|---|---|
| Open | $451,750 | New Conventional | |
| Previous Owner | $409,200 | VA | |
| Previous Owner | $366,198 | New Conventional | |
| Previous Owner | $340,484 | Unknown | |
| Previous Owner | $50,000 | Unknown | |
| Previous Owner | $80,000 | No Value Available | |
| Previous Owner | $76,975 | No Value Available | |
| Closed | -- | No Value Available |
Property History
| Date | Event | Price | Change | Sq Ft Price |
|---|---|---|---|---|
| 07/07/2025 07/07/25 | For Sale | $565,000 | +6.2% | $224 / Sq Ft |
| 07/10/2024 07/10/24 | Sold | $532,000 | +3.3% | $211 / Sq Ft |
| 06/18/2024 06/18/24 | Pending | -- | -- | -- |
| 06/13/2024 06/13/24 | For Sale | $515,000 | +28.8% | $204 / Sq Ft |
| 09/01/2020 09/01/20 | Sold | $400,000 | 0.0% | $159 / Sq Ft |
| 08/10/2020 08/10/20 | Pending | -- | -- | -- |
| 08/10/2020 08/10/20 | Off Market | $400,000 | -- | -- |
| 08/06/2020 08/06/20 | For Sale | $390,000 | +8.4% | $155 / Sq Ft |
| 09/28/2018 09/28/18 | Sold | $359,900 | 0.0% | $214 / Sq Ft |
| 08/14/2018 08/14/18 | Pending | -- | -- | -- |
| 08/14/2018 08/14/18 | For Sale | $359,900 | 0.0% | $214 / Sq Ft |
| 08/04/2018 08/04/18 | For Sale | $359,900 | -- | $214 / Sq Ft |
Tax History Compared to Growth
Tax History
| Year | Tax Paid | Tax Assessment Tax Assessment Total Assessment is a certain percentage of the fair market value that is determined by local assessors to be the total taxable value of land and additions on the property. | Land | Improvement |
|---|---|---|---|---|
| 2024 | $2,891 | $439,100 | $0 | $0 |
| 2023 | $5,503 | $392,900 | $0 | $0 |
| 2022 | $4,834 | $346,700 | $110,100 | $236,600 |
| 2021 | $9,658 | $329,467 | $0 | $0 |
| 2020 | $4,337 | $312,233 | $0 | $0 |
| 2019 | $8,095 | $295,000 | $110,100 | $184,900 |
| 2018 | $3,803 | $288,767 | $0 | $0 |
| 2017 | $3,779 | $282,533 | $0 | $0 |
| 2016 | -- | $276,300 | $0 | $0 |
| 2015 | $3,424 | $276,300 | $0 | $0 |
| 2014 | $3,424 | $276,300 | $0 | $0 |
Agents Affiliated with this Home
-
Danielle White

Seller's Agent in 2025
Danielle White
MD Prime Realty Co.
(240) 355-2716
11 Total Sales
-
Cheryl Bare

Seller's Agent in 2024
Cheryl Bare
Century 21 New Millennium
(443) 404-3472
27 in this area
497 Total Sales
-
Jenna Bare-Anderkovitch

Seller Co-Listing Agent in 2024
Jenna Bare-Anderkovitch
Century 21 New Millennium
(410) 474-9436
5 in this area
86 Total Sales
-
Juanita Kennedy

Buyer's Agent in 2024
Juanita Kennedy
AMR Elite Realtors, LLC
(301) 758-3719
2 in this area
39 Total Sales
-
Kris Zaccarelli

Seller's Agent in 2020
Kris Zaccarelli
Dehanas Real Estate Services
(301) 751-4241
2 in this area
38 Total Sales
-
Boyd Grainger

Seller's Agent in 2018
Boyd Grainger
Pearson Smith Realty, LLC
(301) 643-6446
13 in this area
333 Total Sales
Map
Source: Bright MLS
MLS Number: 1005948775
APN: 06-122019
- 2675 Laurel Branch Dr
- 8535 Abell Way
- 8818 Cottongrass St
- 2320 Knotweed Ct
- 3028 Bramblewood Ct
- 2849 Patricia Dr
- 2419 Pimpernel Dr
- 8809 Silverleaf St
- 9554 Pep Rally Ln
- 2631 Academic Ct
- 7945 Bensville Rd
- 9599 Pep Rally Ln
- 9602 Pep Rally Ln
- 8716 Windon Ct
- 2652 Academic Ct
- 2852 Portobello Ct
- 8664 Windon Ct
- 8693 Windon Ct
- 3355 Twinbrook Dr
- 8753 Whittington St
