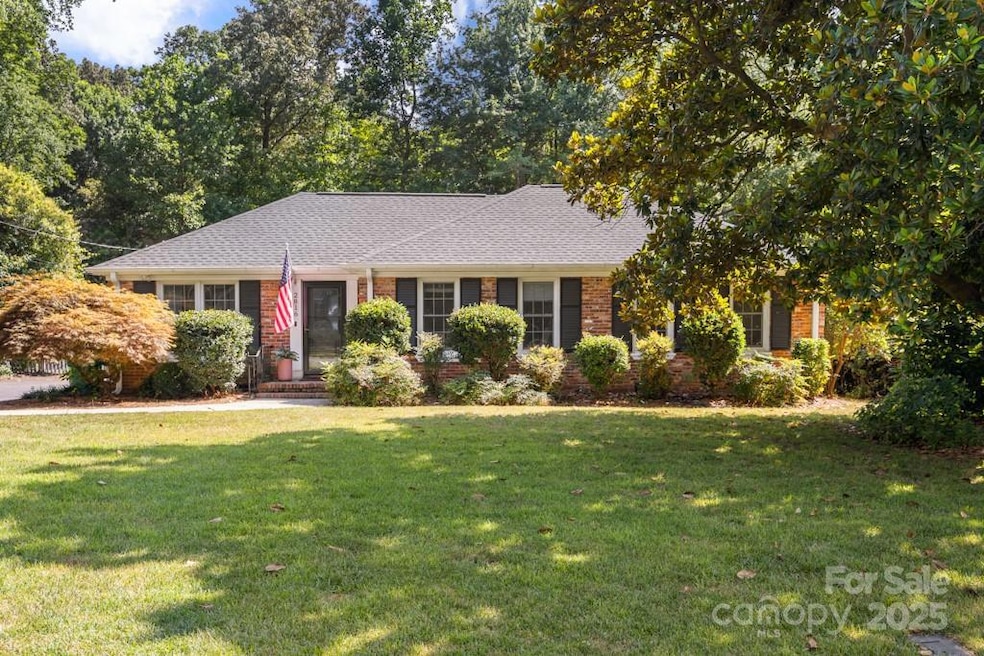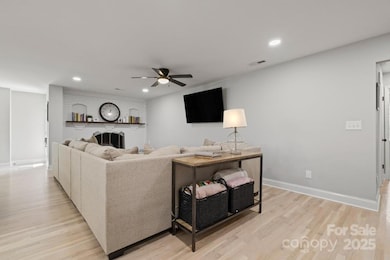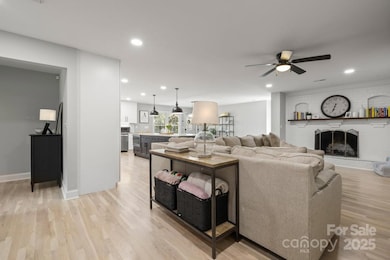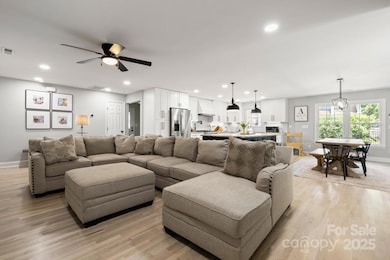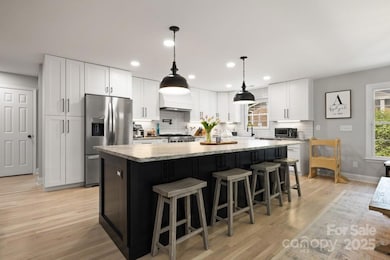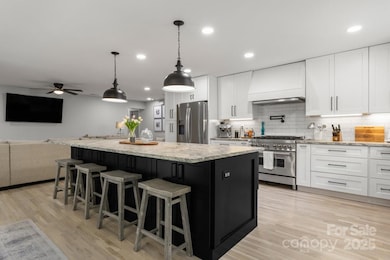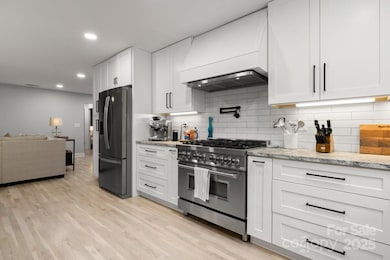
2816 Spring Valley Rd Charlotte, NC 28210
Quail Hollow NeighborhoodEstimated payment $4,258/month
Highlights
- Deck
- Ranch Style House
- Laundry Room
- South Mecklenburg High School Rated A-
- Fireplace
- 5-minute walk to Little Sugar Creek Greenway
About This Home
Beautifully renovated brick ranch in a prime South Charlotte location—just minutes from Greenway access, a swim club, and other popular amenities. This home features a thoughtfully redesigned open-concept floorplan with multiple functional living areas. At the heart is an expansive gourmet kitchen overlooking the living and dining areas, which open to a spacious back deck—perfect for entertaining. The front of the home includes a dedicated office. A major renovation added a brand-new private primary suite with abundant natural light, a large walk-in closet, and a luxury bathroom. Two secondary bedrooms share a full bath, while a fourth bedroom—located at the rear—offers its own bath and exterior entry, ideal as a guest suite or private quarters. Enjoy the back deck and fully fenced, flat backyard with a large storage shed. Don't miss the EV Chargepoint home flex charger conveniently located by the side door off of the driveway!
Listing Agent
EXP Realty LLC Ballantyne Brokerage Phone: 315-591-0543 License #321036 Listed on: 07/17/2025

Home Details
Home Type
- Single Family
Est. Annual Taxes
- $3,580
Year Built
- Built in 1962
Lot Details
- Fenced
- Property is zoned N1-A
Parking
- Driveway
Home Design
- Ranch Style House
- Four Sided Brick Exterior Elevation
Interior Spaces
- 2,188 Sq Ft Home
- Ceiling Fan
- Fireplace
- French Doors
- Crawl Space
Kitchen
- Gas Oven
- Gas Range
- Microwave
- Dishwasher
- Disposal
Bedrooms and Bathrooms
- 4 Main Level Bedrooms
- 3 Full Bathrooms
Laundry
- Laundry Room
- Electric Dryer Hookup
Outdoor Features
- Deck
Utilities
- Forced Air Heating and Cooling System
- Heating System Uses Natural Gas
Community Details
- Spring Valley Subdivision
Listing and Financial Details
- Assessor Parcel Number 173-142-22
Map
Home Values in the Area
Average Home Value in this Area
Tax History
| Year | Tax Paid | Tax Assessment Tax Assessment Total Assessment is a certain percentage of the fair market value that is determined by local assessors to be the total taxable value of land and additions on the property. | Land | Improvement |
|---|---|---|---|---|
| 2023 | $3,580 | $469,100 | $209,000 | $260,100 |
| 2022 | $3,370 | $336,200 | $156,800 | $179,400 |
| 2021 | $3,359 | $336,200 | $156,800 | $179,400 |
| 2020 | $3,337 | $334,700 | $156,800 | $177,900 |
| 2019 | $3,321 | $334,700 | $156,800 | $177,900 |
| 2018 | $3,183 | $237,000 | $100,000 | $137,000 |
| 2017 | $3,131 | $237,000 | $100,000 | $137,000 |
| 2016 | $3,121 | $237,000 | $100,000 | $137,000 |
| 2015 | $3,110 | $237,000 | $100,000 | $137,000 |
| 2014 | $3,106 | $237,000 | $100,000 | $137,000 |
Property History
| Date | Event | Price | Change | Sq Ft Price |
|---|---|---|---|---|
| 07/17/2025 07/17/25 | For Sale | $715,000 | +40.2% | $327 / Sq Ft |
| 12/19/2022 12/19/22 | Sold | $510,000 | -7.3% | $233 / Sq Ft |
| 11/03/2022 11/03/22 | For Sale | $550,000 | -- | $251 / Sq Ft |
Purchase History
| Date | Type | Sale Price | Title Company |
|---|---|---|---|
| Warranty Deed | $510,000 | -- | |
| Warranty Deed | $256,000 | Barristers Title Services Of | |
| Warranty Deed | $175,000 | None Available | |
| Special Warranty Deed | -- | None Available |
Mortgage History
| Date | Status | Loan Amount | Loan Type |
|---|---|---|---|
| Open | $433,500 | New Conventional | |
| Previous Owner | $309,900 | VA | |
| Previous Owner | $264,448 | New Conventional | |
| Previous Owner | $264,448 | VA | |
| Previous Owner | $42,000 | Credit Line Revolving | |
| Previous Owner | $173,050 | New Conventional | |
| Previous Owner | $171,830 | FHA | |
| Previous Owner | $119,500 | New Conventional | |
| Previous Owner | $70,000 | Credit Line Revolving | |
| Previous Owner | $91,300 | Unknown |
Similar Homes in Charlotte, NC
Source: Canopy MLS (Canopy Realtor® Association)
MLS Number: 4281380
APN: 173-142-22
- 4107 Park South Station Blvd
- 2036 Edgewater Dr
- 3200 Spring Valley Rd
- 4278 Park South Station Blvd
- 6020 Gray Gate Ln Unit I
- 5820 Glassport Ln
- 6016 Gray Gate Ln Unit C
- 6510 Clavell Ln Unit B
- 6922 Woodstock Dr
- 6605 Central Pacific Ave Unit 301A
- 6605 Central Pacific Ave
- 6505 Central Pacific Ave
- 6935 Woodstock Dr
- 2240 Kensington Station Pkwy
- 6946 Woodstock Dr
- 6020 Union Pacific Ave
- 2203 Whitford Ln
- 6416 Union Station Ct
- 7009 Wrentree Dr
- 6733 Candlewood Dr
- 3012 Burnt Mill Rd
- 1939 Edgewater Dr
- 7100 Park Rd
- 3252 Northampton Dr
- 6918 Oakstone Place
- 7031 Ridgebrook Dr
- 7507 Thorncliff Dr
- 6401 Park Dr S
- 7515 Starvalley Dr
- 4025 Sherbrooke Dr
- 7808 Andover Woods Dr
- 3600 Stokes Ave
- 7600 Antlers Ln
- 6227 Park Dr S
- 1226 Bexton St
- 5731 Castlerea Dr
- 1014 Bexton St
- 2131 Lennox Square Rd
- 1437 Springwood Ln
- 1737 Archdale Dr
