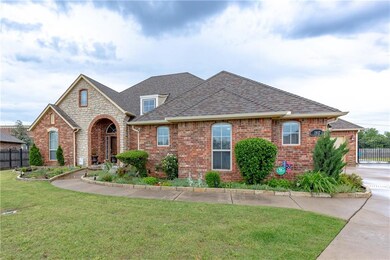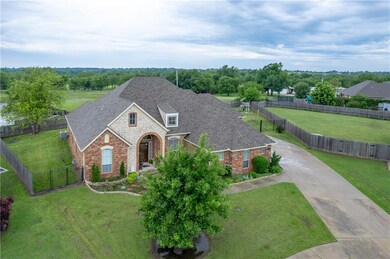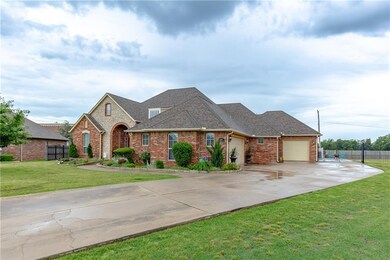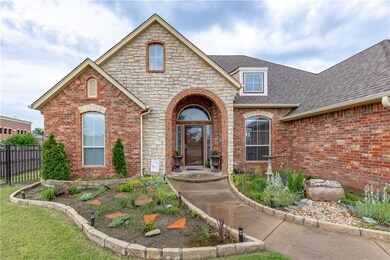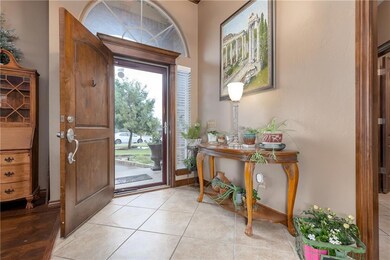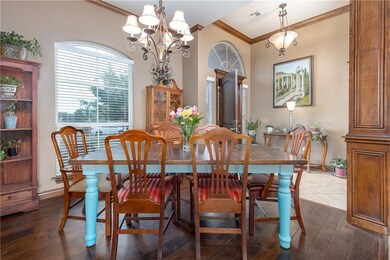
Highlights
- Concrete Pool
- 0.42 Acre Lot
- Covered patio or porch
- Heritage Trails Elementary School Rated A
- Traditional Architecture
- Cul-De-Sac
About This Home
As of July 2023A stunning home that offers a perfect combination of luxury, convenience, and tranquility! Upon entering, you'll be greeted by the open living room featuring an exotic glass fireplace! The open concept kitchen is a dream, with granite countertops, custom cabinetry, and an island that provides ample workspace. Top-of-the-line Bosche and Samsung appliances ensure a seamless cooking experience. The walk-in pantry and breakfast bar add to the functionality and convenience of the kitchen. The formal dining room features hardwood floors and a large arch window, allowing for plenty of natural light and creating a charming ambiance for gatherings. The master suite is a true retreat, offering backyard access. The ensuite bathroom boasts double vanities, a jacuzzi tub, and a walk-in shower. The closet is thoughtfully designed with built ins for His & Her storage. Additional bedrooms all have walk in closets, providing ample storage space for everyone's needs. The laundry room features granite countertops and abundant storage.The 3-car garage includes a 10-12 person in-ground storm shelter, ensuring peace of mind during bad weather. Step into the backyard oasis, where you'll find a Blue Haven pool with cascading waterfalls and colored Gunite concrete, creating a resort-like experience. The pergolas with adjustable Cooleroos provide shade and a perfect spot for outdoor relaxation. Privacy fencing surrounds the property, and iron gates on both sides add security and style. The pristine landscaping enhances the beauty of the property, and a dedicated playground area offers fun for the whole family. The commercial brick construction and Class 3 Impact resistant roof ensure durability and longevity. The neighborhood features a flock security system integrated with law enforcement, providing an extra layer of security and peace of mind. With only 52 homes in the neighborhood and backing up to a green belt, you'll enjoy a sense of seclusion while still being conveniently located.
Home Details
Home Type
- Single Family
Year Built
- Built in 2005
Lot Details
- 0.42 Acre Lot
- Cul-De-Sac
HOA Fees
- $24 Monthly HOA Fees
Parking
- 3 Car Attached Garage
Home Design
- Traditional Architecture
- Brick Exterior Construction
- Slab Foundation
- Composition Roof
Interior Spaces
- 2,416 Sq Ft Home
- 1-Story Property
- Gas Log Fireplace
Bedrooms and Bathrooms
- 4 Bedrooms
- 3 Full Bathrooms
Outdoor Features
- Concrete Pool
- Covered patio or porch
Schools
- Heritage Trails Elementary School
- Highland East JHS Middle School
- Moore High School
Utilities
- Central Heating and Cooling System
Community Details
- Association fees include maintenance common areas
- Mandatory home owners association
- Greenbelt
Listing and Financial Details
- Legal Lot and Block 6 / 1
Ownership History
Purchase Details
Home Financials for this Owner
Home Financials are based on the most recent Mortgage that was taken out on this home.Purchase Details
Home Financials for this Owner
Home Financials are based on the most recent Mortgage that was taken out on this home.Purchase Details
Home Financials for this Owner
Home Financials are based on the most recent Mortgage that was taken out on this home.Purchase Details
Purchase Details
Home Financials for this Owner
Home Financials are based on the most recent Mortgage that was taken out on this home.Purchase Details
Home Financials for this Owner
Home Financials are based on the most recent Mortgage that was taken out on this home.Similar Homes in Moore, OK
Home Values in the Area
Average Home Value in this Area
Purchase History
| Date | Type | Sale Price | Title Company |
|---|---|---|---|
| Warranty Deed | $460,000 | Legacy Title Services | |
| Warranty Deed | $300,000 | American Eagle Title Group | |
| Warranty Deed | $275,000 | American Eagle Title Group | |
| Interfamily Deed Transfer | -- | None Available | |
| Quit Claim Deed | -- | Alliance Title Services | |
| Warranty Deed | $255,000 | None Available | |
| Warranty Deed | $38,000 | None Available |
Mortgage History
| Date | Status | Loan Amount | Loan Type |
|---|---|---|---|
| Open | $460,000 | VA | |
| Closed | $437,000 | New Conventional | |
| Previous Owner | $280,489 | FHA | |
| Previous Owner | $273,000 | VA | |
| Previous Owner | $40,282 | Unknown | |
| Previous Owner | $7,349 | Unknown | |
| Previous Owner | $158,000 | New Conventional | |
| Previous Owner | $186,400 | Construction |
Property History
| Date | Event | Price | Change | Sq Ft Price |
|---|---|---|---|---|
| 07/18/2023 07/18/23 | Sold | $460,000 | -3.0% | $190 / Sq Ft |
| 06/18/2023 06/18/23 | Pending | -- | -- | -- |
| 06/14/2023 06/14/23 | For Sale | $474,000 | +58.1% | $196 / Sq Ft |
| 06/27/2017 06/27/17 | Sold | $299,900 | 0.0% | $124 / Sq Ft |
| 05/21/2017 05/21/17 | Pending | -- | -- | -- |
| 04/29/2017 04/29/17 | For Sale | $299,900 | -- | $124 / Sq Ft |
Tax History Compared to Growth
Tax History
| Year | Tax Paid | Tax Assessment Tax Assessment Total Assessment is a certain percentage of the fair market value that is determined by local assessors to be the total taxable value of land and additions on the property. | Land | Improvement |
|---|---|---|---|---|
| 2024 | -- | $44,272 | $7,983 | $36,289 |
| 2023 | $4,349 | $36,690 | $6,999 | $29,691 |
| 2022 | $4,283 | $35,621 | $4,729 | $30,892 |
| 2021 | $4,175 | $34,584 | $5,048 | $29,536 |
| 2020 | $4,051 | $33,577 | $5,268 | $28,309 |
| 2019 | $4,000 | $32,599 | $4,440 | $28,159 |
| 2018 | $4,002 | $32,599 | $4,440 | $28,159 |
| 2017 | $4,151 | $32,599 | $0 | $0 |
| 2016 | $4,179 | $32,599 | $4,440 | $28,159 |
| 2015 | $3,540 | $31,516 | $4,255 | $27,261 |
| 2014 | $3,515 | $30,597 | $4,560 | $26,037 |
Agents Affiliated with this Home
-
Alysa Starnes

Seller's Agent in 2023
Alysa Starnes
LIME Realty
(405) 881-1519
4 in this area
37 Total Sales
-
Shanese Medina

Buyer's Agent in 2023
Shanese Medina
eXp Realty LLC BO
(405) 550-1966
1 in this area
7 Total Sales
-
Lesley Ballinger

Seller's Agent in 2017
Lesley Ballinger
Keller Williams Realty Elite
(405) 401-5994
28 in this area
404 Total Sales
-
Nicole Woodson

Seller Co-Listing Agent in 2017
Nicole Woodson
Keller Williams Realty Elite
(405) 816-0046
25 in this area
398 Total Sales
Map
Source: MLSOK
MLS Number: 1066121
APN: R0137425
- 2929 SE 27th St
- 3001 Flint Ct
- 2409 Creekview Dr
- 3312 SE 32nd St
- 3401 Sparrow Dr
- 2420 Northfork Dr
- 3508 Stratford Place
- 2201 Creek Side Cir
- 2213 Northfork Dr
- 2704 Pebble Creek St
- 2708 SE 39th St
- 2700 Sooner Tract 2 Dr
- 2700 Sooner Tract 1 Dr
- 2105 Northfork Dr
- 3620 Joshua Ln
- 15228 Turtle Lake Place
- 3713 Churchill Rd
- 1113 SE 30th St
- 1109 SE 30th St
- 3316 Broadmoore Dr

