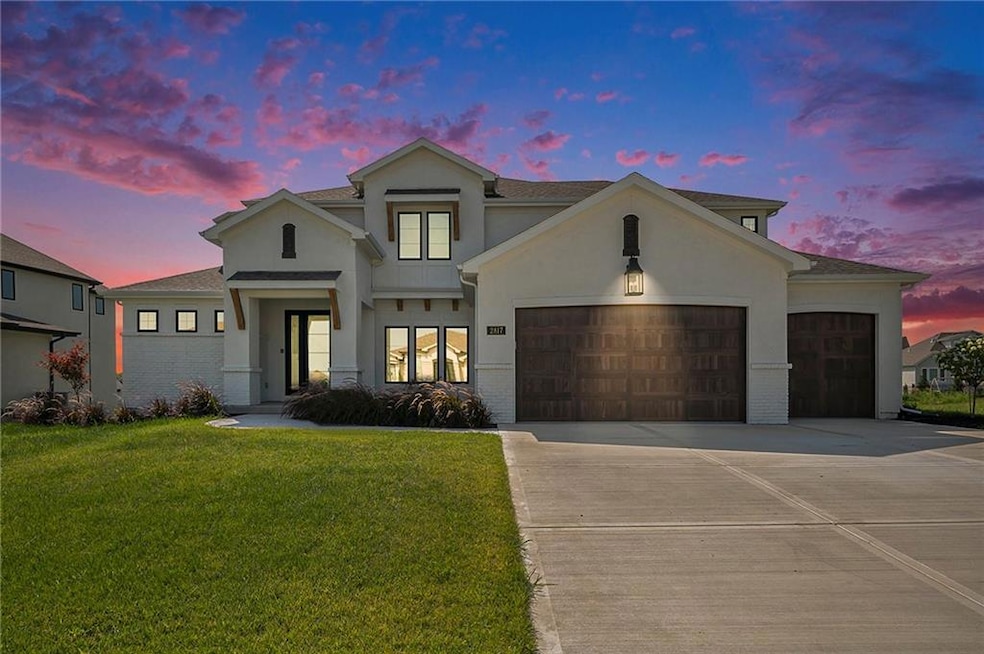
2817 NE 102nd St Kansas City, MO 64155
Northland NeighborhoodHighlights
- Golf Course Community
- Custom Closet System
- Living Room with Fireplace
- Bell Prairie Elementary School Rated A
- Clubhouse
- Traditional Architecture
About This Home
As of June 2025Home in Desirable Staley Farms Golf Community. Experience luxury living in this beautifully crafted 1.5-story home in the sought-after neighborhood. Built by a distinctive custom home builder, this residence showcases exceptional craftsmanship and high-end finishes throughout. Key Features: 5 spacious bedrooms & 2 fireplaces for cozy ambiance amazing basement finish with a wet bar & perfect for entertaining. Gourmet kitchen featuring high-end appliances and a walk-in pantry. Covered composite deck overlooking a flat, fenced-friendly yard with a sprinkler system. Loft space providing additional versatility, stone feature walls, Pella windows, ceiling fans, and laundry room with sink for added convenience. Enjoy the perks of golf course living with breathtaking views and top-tier amenities in one of Kansas City’s premier communities.
Last Agent to Sell the Property
Keller Williams KC North Brokerage Phone: 816-547-9699 License #1999031585 Listed on: 02/08/2025

Co-Listed By
Keller Williams KC North Brokerage Phone: 816-547-9699 License #SP00233574
Home Details
Home Type
- Single Family
Est. Annual Taxes
- $1,148
Lot Details
- 10,890 Sq Ft Lot
- Paved or Partially Paved Lot
- Level Lot
- Sprinkler System
HOA Fees
- $137 Monthly HOA Fees
Parking
- 3 Car Attached Garage
- Front Facing Garage
Home Design
- Home Under Construction
- Traditional Architecture
- Composition Roof
- Stone Veneer
- Stucco
Interior Spaces
- 1.5-Story Property
- Wet Bar
- Ceiling Fan
- Fireplace With Gas Starter
- Thermal Windows
- Mud Room
- Entryway
- Great Room
- Living Room with Fireplace
- 2 Fireplaces
- Dining Room
- Home Office
- Recreation Room with Fireplace
- Loft
- Fire and Smoke Detector
Kitchen
- Breakfast Room
- Gas Range
- Dishwasher
- Stainless Steel Appliances
- Kitchen Island
- Solid Surface Countertops
- Disposal
Flooring
- Wood
- Carpet
- Tile
Bedrooms and Bathrooms
- 5 Bedrooms
- Primary Bedroom on Main
- Custom Closet System
- Walk-In Closet
- Double Vanity
- Bathtub With Separate Shower Stall
Laundry
- Laundry Room
- Laundry on main level
Finished Basement
- Basement Fills Entire Space Under The House
- Sump Pump
- Bedroom in Basement
- Natural lighting in basement
Schools
- Bell Prairie Elementary School
- Staley High School
Utilities
- Cooling System Powered By Gas
- Forced Air Heating System
- Satellite Dish
Additional Features
- Playground
- City Lot
Listing and Financial Details
- Assessor Parcel Number 10-713-00-08-030.00
- $0 special tax assessment
Community Details
Overview
- Staley Farms Subdivision
Amenities
- Clubhouse
- Party Room
Recreation
- Golf Course Community
- Tennis Courts
- Community Pool
Ownership History
Purchase Details
Home Financials for this Owner
Home Financials are based on the most recent Mortgage that was taken out on this home.Purchase Details
Home Financials for this Owner
Home Financials are based on the most recent Mortgage that was taken out on this home.Similar Homes in Kansas City, MO
Home Values in the Area
Average Home Value in this Area
Purchase History
| Date | Type | Sale Price | Title Company |
|---|---|---|---|
| Warranty Deed | -- | Secured Title | |
| Warranty Deed | -- | Secured Title | |
| Warranty Deed | -- | Secured Title Of Kansas City |
Mortgage History
| Date | Status | Loan Amount | Loan Type |
|---|---|---|---|
| Previous Owner | $740,430 | Construction |
Property History
| Date | Event | Price | Change | Sq Ft Price |
|---|---|---|---|---|
| 06/25/2025 06/25/25 | Sold | -- | -- | -- |
| 05/15/2025 05/15/25 | Pending | -- | -- | -- |
| 02/08/2025 02/08/25 | For Sale | $975,000 | -- | $230 / Sq Ft |
Tax History Compared to Growth
Tax History
| Year | Tax Paid | Tax Assessment Tax Assessment Total Assessment is a certain percentage of the fair market value that is determined by local assessors to be the total taxable value of land and additions on the property. | Land | Improvement |
|---|---|---|---|---|
| 2024 | $1,148 | $14,250 | -- | -- |
| 2023 | $1,138 | $14,250 | $0 | $0 |
| 2022 | $952 | $11,400 | $0 | $0 |
| 2021 | $176 | $2,110 | $0 | $0 |
Agents Affiliated with this Home
-
Jenny Burkhead

Seller's Agent in 2025
Jenny Burkhead
Keller Williams KC North
(816) 547-9699
123 in this area
183 Total Sales
-
Sarah Johnson
S
Seller Co-Listing Agent in 2025
Sarah Johnson
Keller Williams KC North
(816) 452-4200
95 in this area
111 Total Sales
-
Colleen Roberts

Buyer's Agent in 2025
Colleen Roberts
ReeceNichols - Country Club Plaza
(913) 244-8571
1 in this area
157 Total Sales
Map
Source: Heartland MLS
MLS Number: 2530481
APN: 10-713-00-08-030-00
- 2903 NE 102nd St
- 2911 NE 102nd St
- 2819 NE 102nd Terrace
- 2908 NE 102nd St
- 2914 NE 102nd St
- 10115 N Kansas Ct
- 3006 NE 102nd St
- 3010 NE 102nd St
- 10239 N Kansas Ave
- 3013 NE 102nd Terrace
- 3023 NE 102nd St
- 10233 N Prospect Ave
- 10220 N Prospect Ave
- 10237 N Bellefontaine Ave
- 3208 NE 102nd St
- 2605 NE 101st St
- 3415 NE 102nd St
- 3423 NE 102nd St
- 3526 NE 102nd Terrace
- 10445 N Brooklyn Ave






