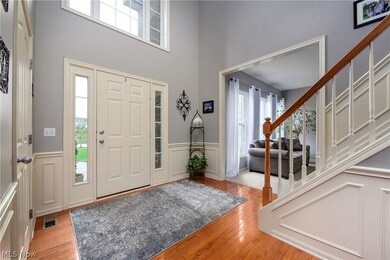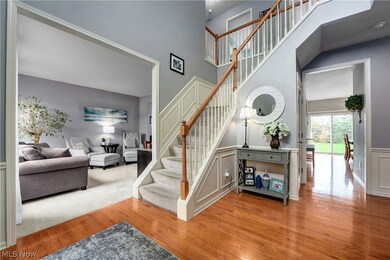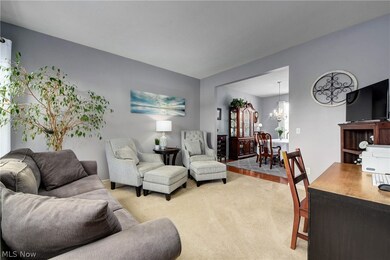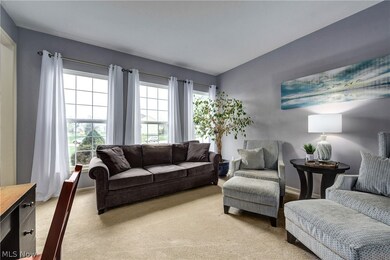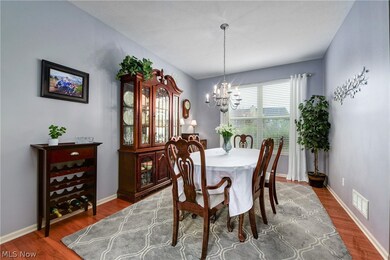
Highlights
- Colonial Architecture
- 3 Car Attached Garage
- Forced Air Heating and Cooling System
- Avon Heritage South Elementary School Rated A
- Patio
- Gas Fireplace
About This Home
As of September 2024Immaculate Bentley Park colonial spanning over 3,600 square feet of living space and situated on a quiet cul-de-sac — a true treasure! Step into the impressive two-story Foyer featuring gleaming hardwood floors upon entering. The main level offers a Dining Room, Living Room, spacious Kitchen and a sunken Family Room with a cozy gas fireplace and a wall of windows overlooking the backyard. The Kitchen includes a large center island, stunning Quartz countertops, stainless steel appliances, ample cabinets and sliding glass doors leading to a Paver Patio. Upstairs there are four bedrooms, two full bathrooms and a convenient Laundry Room. The expansive Owner’s Suite features a vaulted ceiling, two walk-in closets and a sizable bathroom with a walk-in shower, soaking tub and a double vanity. Three additional generously sized bedrooms share the second full bath with a double vanity and a tub/shower combination. The finished lower level offers extra living space with a wet bar, full bath, a spacious finished area and an additional finished space perfect for an Office or Hobby Room. This home also showcases a new roof installed in 2022, furnace/central air in 2019, hot water tank in 2021, and all appliances (excluding washer and dryer) will convey. Enjoy entertaining on the lovely paver patio on a beautiful summer day or simply relax in your private oasis. Ideal location, just one mile from Avon Commons and with two highway on/off ramps within two miles. Centrally located to all the best Avon has to offer including Avon’s top-rated schools and much more! Don’t wait — reach out to us today to arrange a showing!
Last Agent to Sell the Property
Howard Hanna Brokerage Email: mike@vonderau.com 440-871-3050 License #2015002606 Listed on: 07/11/2024

Home Details
Home Type
- Single Family
Est. Annual Taxes
- $6,856
Year Built
- Built in 2005
Lot Details
- 0.53 Acre Lot
- Lot Dimensions are 146x158
HOA Fees
- $36 Monthly HOA Fees
Parking
- 3 Car Attached Garage
- Garage Door Opener
Home Design
- Colonial Architecture
- Brick Exterior Construction
- Fiberglass Roof
- Asphalt Roof
- Vinyl Siding
Interior Spaces
- 2-Story Property
- Gas Fireplace
Kitchen
- <<builtInOvenToken>>
- Cooktop<<rangeHoodToken>>
- <<microwave>>
- Dishwasher
- Disposal
Bedrooms and Bathrooms
- 4 Bedrooms
- 3.5 Bathrooms
Finished Basement
- Basement Fills Entire Space Under The House
- Sump Pump
Outdoor Features
- Patio
Utilities
- Forced Air Heating and Cooling System
- Heating System Uses Gas
Community Details
- Bentley Park Association
- Bentley Park Ph 05 Subdivision
Listing and Financial Details
- Assessor Parcel Number 04-00-023-101-035
Ownership History
Purchase Details
Home Financials for this Owner
Home Financials are based on the most recent Mortgage that was taken out on this home.Purchase Details
Home Financials for this Owner
Home Financials are based on the most recent Mortgage that was taken out on this home.Purchase Details
Home Financials for this Owner
Home Financials are based on the most recent Mortgage that was taken out on this home.Similar Homes in Avon, OH
Home Values in the Area
Average Home Value in this Area
Purchase History
| Date | Type | Sale Price | Title Company |
|---|---|---|---|
| Warranty Deed | $649,000 | None Listed On Document | |
| Survivorship Deed | $305,000 | Lctc | |
| Limited Warranty Deed | $319,500 | Pulte Title Agency Llc |
Mortgage History
| Date | Status | Loan Amount | Loan Type |
|---|---|---|---|
| Open | $349,000 | New Conventional | |
| Previous Owner | $244,000 | New Conventional | |
| Previous Owner | $274,500 | Purchase Money Mortgage | |
| Previous Owner | $28,222 | Unknown | |
| Previous Owner | $229,000 | Fannie Mae Freddie Mac |
Property History
| Date | Event | Price | Change | Sq Ft Price |
|---|---|---|---|---|
| 09/06/2024 09/06/24 | Sold | $649,000 | 0.0% | $184 / Sq Ft |
| 07/13/2024 07/13/24 | Pending | -- | -- | -- |
| 07/11/2024 07/11/24 | For Sale | $649,000 | -- | $184 / Sq Ft |
Tax History Compared to Growth
Tax History
| Year | Tax Paid | Tax Assessment Tax Assessment Total Assessment is a certain percentage of the fair market value that is determined by local assessors to be the total taxable value of land and additions on the property. | Land | Improvement |
|---|---|---|---|---|
| 2024 | $7,877 | $160,227 | $43,750 | $116,477 |
| 2023 | $6,856 | $123,932 | $32,071 | $91,861 |
| 2022 | $6,791 | $123,932 | $32,071 | $91,861 |
| 2021 | $6,805 | $123,932 | $32,071 | $91,861 |
| 2020 | $6,726 | $114,970 | $29,750 | $85,220 |
| 2019 | $6,588 | $114,970 | $29,750 | $85,220 |
| 2018 | $6,377 | $114,970 | $29,750 | $85,220 |
| 2017 | $6,650 | $116,660 | $26,720 | $89,940 |
| 2016 | $6,727 | $116,660 | $26,720 | $89,940 |
| 2015 | $6,794 | $116,660 | $26,720 | $89,940 |
| 2014 | $6,178 | $106,980 | $24,500 | $82,480 |
| 2013 | $6,212 | $106,980 | $24,500 | $82,480 |
Agents Affiliated with this Home
-
Mike Vonderau

Seller's Agent in 2024
Mike Vonderau
Howard Hanna
(216) 309-2299
22 in this area
283 Total Sales
-
Jeffrey Strauch
J
Buyer's Agent in 2024
Jeffrey Strauch
Keller Williams Citywide
(330) 206-8034
2 in this area
57 Total Sales
-
George Harris

Buyer Co-Listing Agent in 2024
George Harris
Keller Williams Citywide
(440) 714-4884
1 in this area
24 Total Sales
Map
Source: MLS Now (Howard Hanna)
MLS Number: 5027828
APN: 04-00-023-101-035
- 2813 Shakespeare Ln
- 2811 Shakespeare Ln
- 35146 Saddle Creek
- 2755 Shakespeare Ln
- 2852 Jaycox Rd
- 2594 Shakespeare Ln Unit 21
- 2593 Shakespeare Ln
- 34021 Hickory Ct
- 2461 Seton Dr
- 2735 Elizabeth St
- 3181 Jaycox Rd
- 2379 Manchester Ln
- 0 Detroit Rd Unit 5098540
- 0 Detroit Rd Unit 5090789
- 2250 Jaycox Rd
- 2203 Langford Ln
- 2041 Jaycox Rd
- 2394 Pendleton Ct
- 2008 Nottingham Pkwy
- 3316 Sandy Ln

