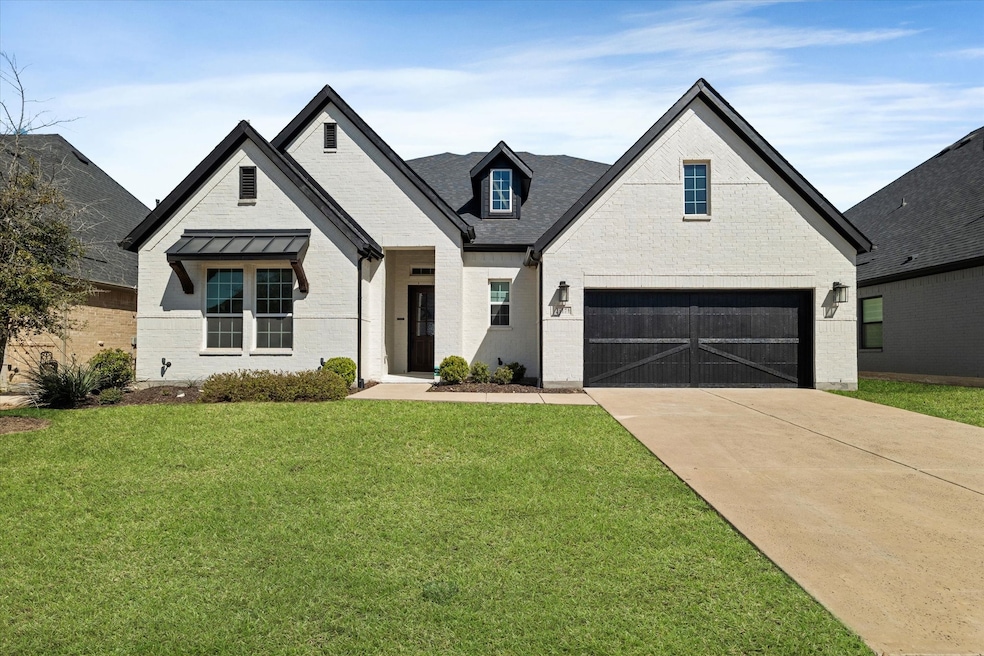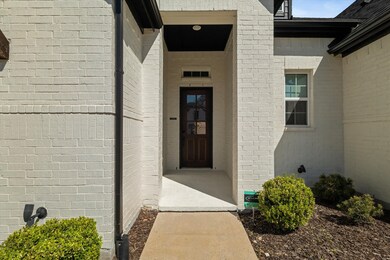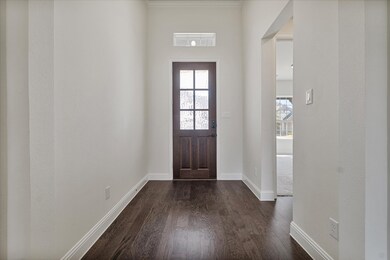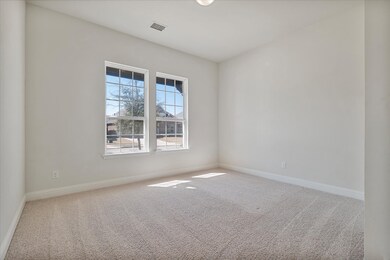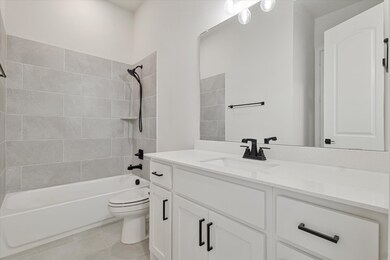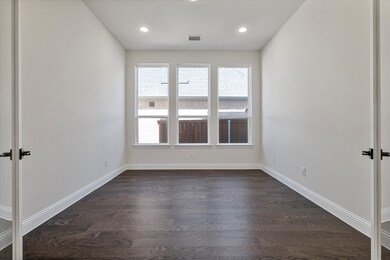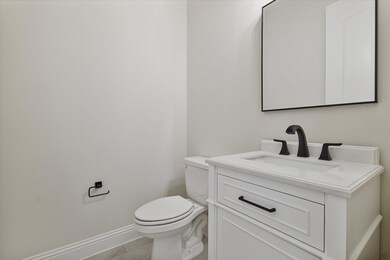2817 Yarmouth St Celina, TX 75009
Highlights
- Open Floorplan
- Vaulted Ceiling
- Tandem Parking
- Moore Middle School Rated A-
- 3 Car Attached Garage
- Walk-In Closet
About This Home
Welcome to this stunning 4-bedroom, 3.5-bath home designed with an abundance of natural light and thoughtful details throughout. With a south-facing orientation, this home offers a bright, airy atmosphere, creating the perfect canvas for you to add your own personal touch. As you enter, you’re greeted by a spacious, open-concept living room with soaring ceilings and a striking stone fireplace that serves as the centerpiece of the space. The living room flows seamlessly into the gourmet kitchen, which is truly the heart of the home. Featuring a large central island with seating and elegant granite countertops, the kitchen is ideal for both everyday living and entertaining. Whether you're preparing a family meal or hosting friends, the open layout ensures you’re always part of the action. The adjacent dining area offers plenty of space for family meals or dinner parties, making it easy to entertain in style.
The home’s exterior has recently been freshly painted, with the work done by hand rolling rather than spraying, ensuring a higher-quality, smooth finish that enhances the overall look of the property.
Stepping outside, you’ll find a meticulously landscaped backyard that includes over $30K worth of upgrades. From the lush, high-quality artificial turf to the built-in inground trampoline, this outdoor space is designed for fun and relaxation. The spacious master bedroom is a true retreat, filled with natural light and offering plenty of room to unwind. The en-suite master bathroom is equally impressive, with dual vanities, a large soaking tub, and a separate walk-in shower—everything you need for a spa-like experience at home.
This home is the perfect blend of luxury and functionality, offering everything you need to live, entertain, and relax in comfort. Don’t miss the opportunity to make this beautiful home yours!
Listing Agent
Bray Real Estate Group- Dallas Brokerage Phone: 817-308-0698 License #0821180 Listed on: 04/30/2025
Home Details
Home Type
- Single Family
Est. Annual Taxes
- $15,577
Year Built
- Built in 2020
Lot Details
- 7,841 Sq Ft Lot
- Wood Fence
HOA Fees
- $164 Monthly HOA Fees
Parking
- 3 Car Attached Garage
- Front Facing Garage
- Tandem Parking
Home Design
- Brick Exterior Construction
- Slab Foundation
Interior Spaces
- 3,601 Sq Ft Home
- 2-Story Property
- Open Floorplan
- Vaulted Ceiling
- Stone Fireplace
- Gas Fireplace
Kitchen
- Gas Cooktop
- Dishwasher
- Kitchen Island
Bedrooms and Bathrooms
- 4 Bedrooms
- Walk-In Closet
Home Security
- Home Security System
- Fire and Smoke Detector
Schools
- Tommie Dobie Bothwell Elementary School
- Celina High School
Utilities
- Tankless Water Heater
Listing and Financial Details
- Residential Lease
- Property Available on 5/1/25
- Tenant pays for all utilities, insurance, pest control
- Legal Lot and Block 11 / B
- Assessor Parcel Number R1205300B01101
Community Details
Overview
- Association fees include ground maintenance
- Insight Association
- Cambridge Crossing Subdivision
Pet Policy
- No Pets Allowed
Map
Source: North Texas Real Estate Information Systems (NTREIS)
MLS Number: 20921452
APN: R-12053-00B-0110-1
- 2724 Eccleston St
- 2842 Yarmouth St
- 2705 Saltwood Ct
- 2916 Watterloo Ln
- 3004 Eccleston St
- 2608 Camden Ct
- 1817 Scotney Ct
- 2225 Pinner Ct
- 1820 Coventry Dr
- 1808 Scotney Ct
- 3101 Peartree Ln
- 3105 Eccleston St
- 1804 Coventry Dr
- 2521 Warwick Dr
- 1925 Halkin Rd
- 2240 Ravens Ct
- 1905 Halkin Rd
- 2840 Chester Dr
- 2237 Pinner Ct
- 2237 Pinner Ct
- 2608 Camden Ct
- 3101 Peartree Ln
- 3105 Eccleston St
- 2416 Gallions Rd
- 2705 Epping Way
- 2828 Walden Rd
- 3100 W Punk Carter Pkwy
- 2812 Epping Way
- 2001 S Celina Pkwy
- 1913 Emilia Dr
- 5512 Pebble Dr
- 2613 Hancock Ln
- 1621 Babb Ln
- 2820 Franklin Dr
- 2853 Franklin Dr
- 1429 Ross Ave
- 16708 Garden Dr
- 1601 Princeton Dr
- 1525 Babb Ln
- 1530 Princeton Dr
