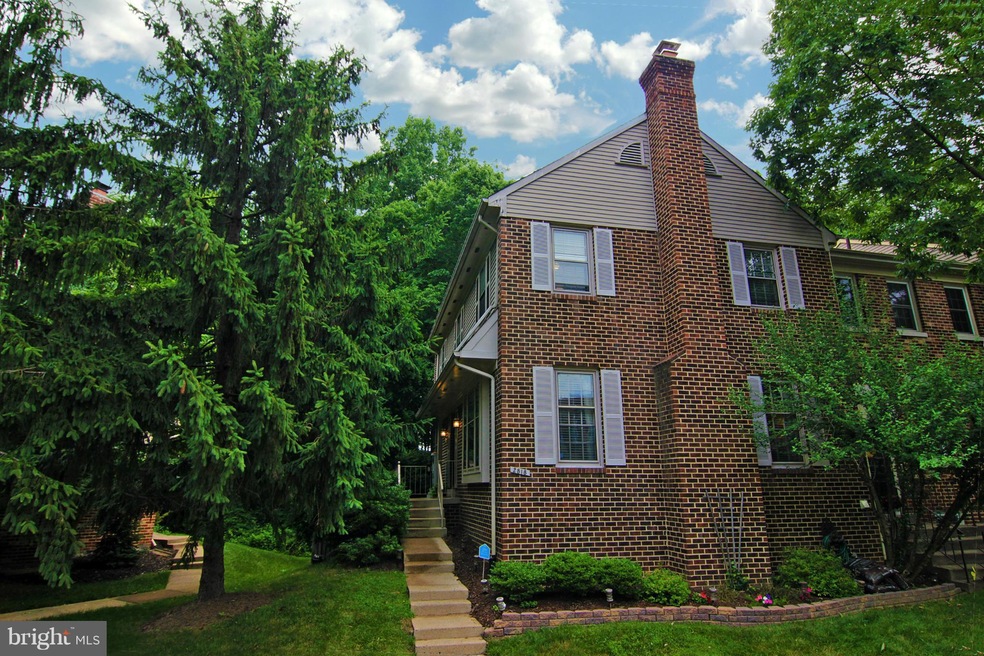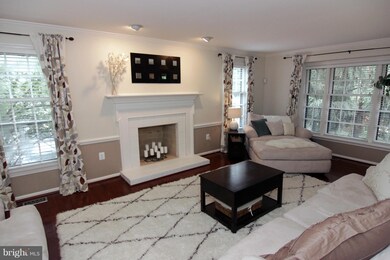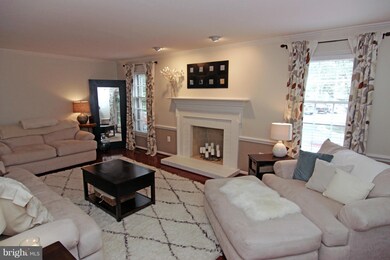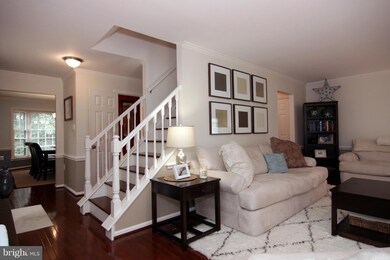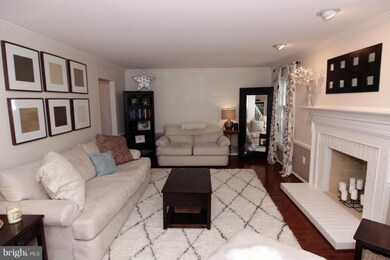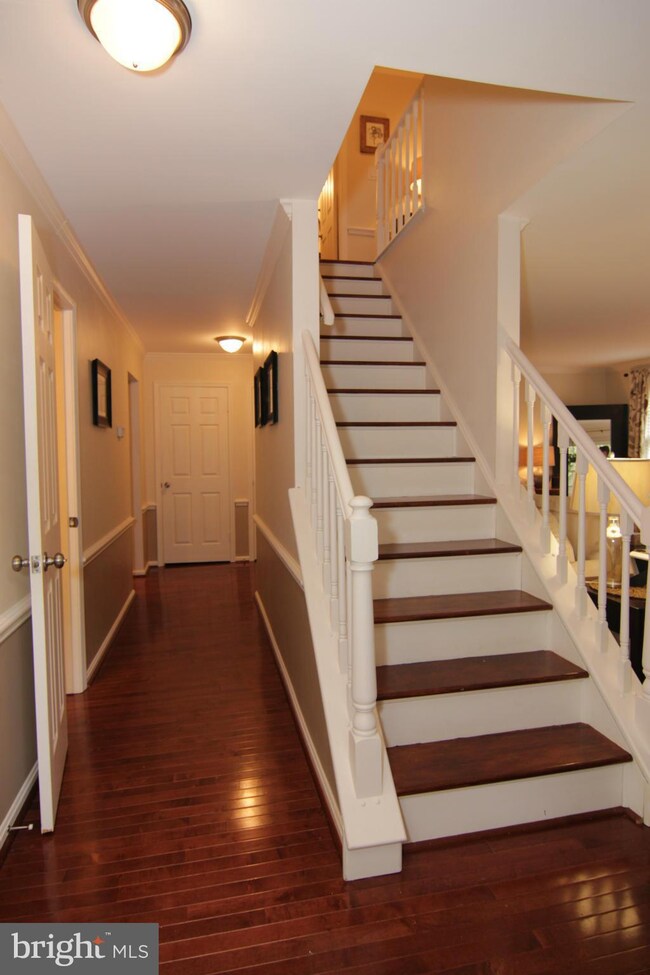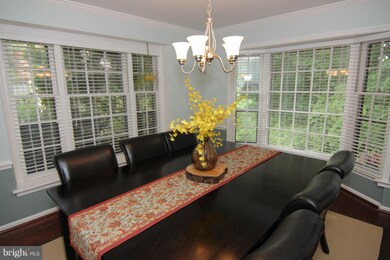
2818 Kelly Square Vienna, VA 22181
Highlights
- Eat-In Gourmet Kitchen
- Colonial Architecture
- Private Lot
- Mosby Woods Elementary School Rated A
- Deck
- Wooded Lot
About This Home
As of July 2015MAGNIFICENT upgraded end-unit Townhome within walking distance of the Vienna Metro! This Dorset Model is the largest in Country Creek and lives like a SFH. Remodeled kitchen w/ SS appliances, granite, & upgraded cabinets. Gleaming hardwood on main level, new carpet on upper & lower levels, impressive walkout basement w/ wet-bar and office, large deck & hardscaped backyard perfect for entertaining!
Co-Listed By
Chad Schmidt
Samson Properties
Last Buyer's Agent
Bill Bisson
RE/MAX Allegiance

Townhouse Details
Home Type
- Townhome
Est. Annual Taxes
- $5,779
Year Built
- Built in 1983
Lot Details
- 2,826 Sq Ft Lot
- Backs To Open Common Area
- 1 Common Wall
- Back Yard Fenced
- Landscaped
- Extensive Hardscape
- Wooded Lot
- Backs to Trees or Woods
- Property is in very good condition
HOA Fees
- $98 Monthly HOA Fees
Home Design
- Colonial Architecture
- Brick Exterior Construction
- Asphalt Roof
Interior Spaces
- Property has 3 Levels
- Traditional Floor Plan
- Wet Bar
- Recessed Lighting
- 2 Fireplaces
- Screen For Fireplace
- Insulated Windows
- Window Treatments
- Window Screens
- Sliding Doors
- Insulated Doors
- Entrance Foyer
- Family Room
- Dining Room
- Game Room
- Home Gym
- Wood Flooring
- Attic
Kitchen
- Eat-In Gourmet Kitchen
- Breakfast Room
- Electric Oven or Range
- Cooktop<<rangeHoodToken>>
- <<microwave>>
- Ice Maker
- Dishwasher
- Kitchen Island
- Upgraded Countertops
- Disposal
Bedrooms and Bathrooms
- 3 Bedrooms
- En-Suite Primary Bedroom
- En-Suite Bathroom
- 3.5 Bathrooms
Laundry
- Laundry Room
- Dryer
- Washer
Finished Basement
- Heated Basement
- Walk-Out Basement
- Basement Fills Entire Space Under The House
- Connecting Stairway
- Rear Basement Entry
- Basement Windows
Home Security
Parking
- Parking Space Number Location: 6245
- Rented or Permit Required
- 2 Assigned Parking Spaces
Outdoor Features
- Deck
- Patio
Utilities
- Forced Air Heating and Cooling System
- Heat Pump System
- Electric Water Heater
Listing and Financial Details
- Tax Lot 245
- Assessor Parcel Number 48-1-24- -245
Community Details
Overview
- Association fees include lawn care front, reserve funds, road maintenance, snow removal, trash, management
- Country Creek Subdivision, Dorset Floorplan
Recreation
- Community Playground
Additional Features
- Common Area
- Fire and Smoke Detector
Ownership History
Purchase Details
Purchase Details
Home Financials for this Owner
Home Financials are based on the most recent Mortgage that was taken out on this home.Purchase Details
Home Financials for this Owner
Home Financials are based on the most recent Mortgage that was taken out on this home.Purchase Details
Home Financials for this Owner
Home Financials are based on the most recent Mortgage that was taken out on this home.Similar Homes in Vienna, VA
Home Values in the Area
Average Home Value in this Area
Purchase History
| Date | Type | Sale Price | Title Company |
|---|---|---|---|
| Gift Deed | -- | None Available | |
| Warranty Deed | $602,475 | -- | |
| Warranty Deed | $505,000 | -- | |
| Deed | $235,000 | -- |
Mortgage History
| Date | Status | Loan Amount | Loan Type |
|---|---|---|---|
| Open | $428,000 | New Conventional | |
| Previous Owner | $481,980 | New Conventional | |
| Previous Owner | $495,800 | FHA | |
| Previous Owner | $176,250 | New Conventional |
Property History
| Date | Event | Price | Change | Sq Ft Price |
|---|---|---|---|---|
| 11/01/2016 11/01/16 | Rented | $2,700 | -5.3% | -- |
| 10/04/2016 10/04/16 | Under Contract | -- | -- | -- |
| 09/16/2016 09/16/16 | For Rent | $2,850 | 0.0% | -- |
| 10/30/2015 10/30/15 | Rented | $2,850 | -5.0% | -- |
| 10/19/2015 10/19/15 | Under Contract | -- | -- | -- |
| 08/22/2015 08/22/15 | For Rent | $3,000 | 0.0% | -- |
| 07/30/2015 07/30/15 | Sold | $602,475 | +2.1% | $263 / Sq Ft |
| 06/24/2015 06/24/15 | Pending | -- | -- | -- |
| 06/18/2015 06/18/15 | For Sale | $589,999 | -- | $258 / Sq Ft |
Tax History Compared to Growth
Tax History
| Year | Tax Paid | Tax Assessment Tax Assessment Total Assessment is a certain percentage of the fair market value that is determined by local assessors to be the total taxable value of land and additions on the property. | Land | Improvement |
|---|---|---|---|---|
| 2024 | $8,555 | $738,480 | $230,000 | $508,480 |
| 2023 | $8,105 | $718,170 | $230,000 | $488,170 |
| 2022 | $8,176 | $715,010 | $230,000 | $485,010 |
| 2021 | $7,930 | $675,740 | $215,000 | $460,740 |
| 2020 | $7,585 | $640,930 | $200,000 | $440,930 |
| 2019 | $7,433 | $628,010 | $195,000 | $433,010 |
| 2018 | $6,921 | $601,790 | $185,000 | $416,790 |
| 2017 | $6,987 | $601,790 | $185,000 | $416,790 |
| 2016 | $6,830 | $589,540 | $180,000 | $409,540 |
| 2015 | $6,238 | $558,920 | $175,000 | $383,920 |
| 2014 | $5,779 | $519,020 | $170,000 | $349,020 |
Agents Affiliated with this Home
-
B
Seller's Agent in 2016
Bill Bisson
RE/MAX
-
Alireza Zinat

Buyer's Agent in 2016
Alireza Zinat
Realty ONE Group Capital
(703) 627-1305
1 in this area
38 Total Sales
-
Richard Mountjoy

Seller's Agent in 2015
Richard Mountjoy
Keller Williams Realty
(571) 218-0257
1 in this area
40 Total Sales
-
C
Seller Co-Listing Agent in 2015
Chad Schmidt
Samson Properties
-
Samuel Wardle

Buyer's Agent in 2015
Samuel Wardle
Compass
(703) 296-5255
1 in this area
39 Total Sales
Map
Source: Bright MLS
MLS Number: 1003709329
APN: 0481-24-0245
- 2880 Kelly Square
- 1135 Moorefield Hill Ct SW
- 2791 Centerboro Dr Unit 186
- 2791 Centerboro Dr Unit 272
- 2791 Centerboro Dr Unit 384
- 2765 Centerboro Dr Unit 161
- 1013 Moorefield Hill Grove SW
- 9486 Virginia Center Blvd Unit 312
- 9664 Masterworks Dr
- 2931 Village Spring Ln
- 9480 Virginia Center Blvd Unit 329
- 9480 Virginia Center Blvd Unit 230
- 9480 Virginia Center Blvd Unit 327
- 9480 Virginia Center Blvd Unit 239
- 9480 Virginia Center Blvd Unit 127
- 2893 Sutton Oaks Ln
- 2725 Baronhurst Dr
- 732 Hunter Ct SW
- 703 Kingsley Rd SW
- 719 Meadow Ln SW
