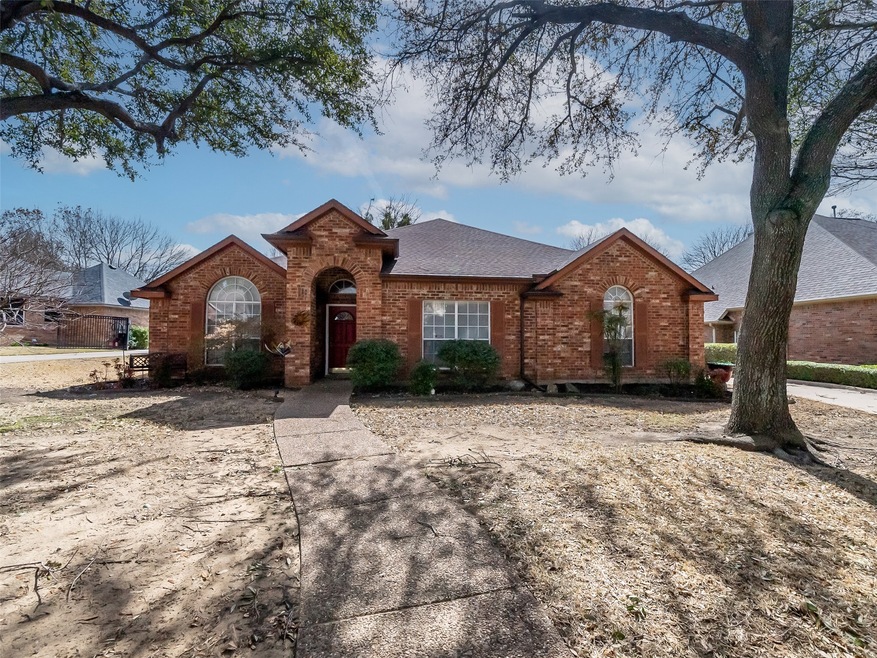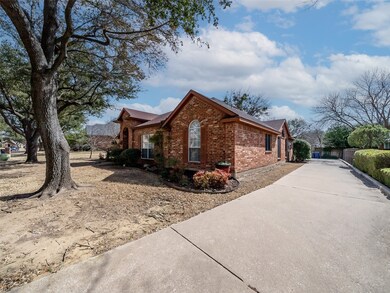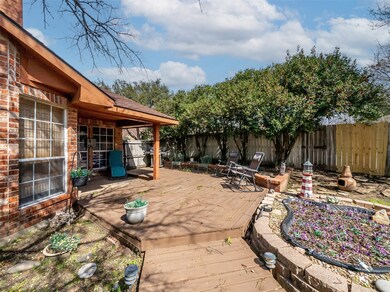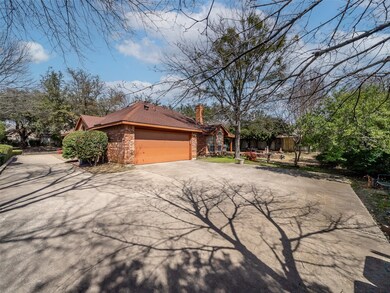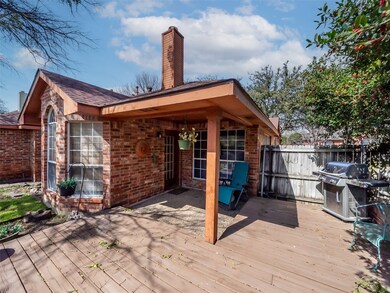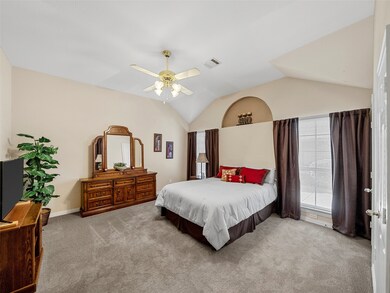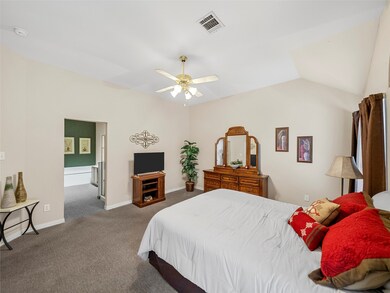
2819 Summer Tree Ln McKinney, TX 75071
Slaughter NeighborhoodHighlights
- Open Floorplan
- Covered patio or porch
- 2 Car Attached Garage
- Slaughter Elementary School Rated A-
- Enclosed Parking
- Ceramic Tile Flooring
About This Home
As of June 2025Nestled within the coveted community of the Mayfair Community, this charming residence that is more than just a house—it's a place to call home. Imagine mornings filled with birdsong and evenings spent on the patio, watching the Texas sunset paint the sky. This delightful 4 bedroom 2 bath home boasts and open concept floorplan with a delightful back deck. Picture family gatherings in the spacious living area, laughter echoing through the halls, and the aroma of home-cooked meals wafting from the beautifully appointed kitchen. Located in the heart of McKinney, you'll enjoy top-rated schools, lush parks, and a vibrant community spirit. Summer Tree Lane is more than an address; it's the beginning of your next chapter.
Last Agent to Sell the Property
Stonebridge Realty Group Brokerage Phone: 469-454-8723 License #0535552 Listed on: 03/08/2025
Last Buyer's Agent
Taylor Essien
Redfin Corporation License #0733385

Home Details
Home Type
- Single Family
Est. Annual Taxes
- $7,480
Year Built
- Built in 1994
Lot Details
- 10,019 Sq Ft Lot
- Wood Fence
- Back Yard
HOA Fees
- $50 Monthly HOA Fees
Parking
- 2 Car Attached Garage
- 2 Carport Spaces
- Enclosed Parking
- Parking Accessed On Kitchen Level
- Rear-Facing Garage
- Garage Door Opener
Home Design
- Brick Exterior Construction
- Slab Foundation
- Shingle Roof
- Fiberglass Roof
Interior Spaces
- 2,253 Sq Ft Home
- 1-Story Property
- Open Floorplan
- Ceiling Fan
- Gas Fireplace
- Washer and Electric Dryer Hookup
Kitchen
- Electric Cooktop
- Dishwasher
- Disposal
Flooring
- Carpet
- Laminate
- Ceramic Tile
Bedrooms and Bathrooms
- 4 Bedrooms
- 2 Full Bathrooms
Outdoor Features
- Covered patio or porch
Schools
- Slaughter Elementary School
- Mckinney Boyd High School
Utilities
- Central Heating and Cooling System
- Heating System Uses Natural Gas
- Gas Water Heater
Community Details
- Association fees include management
- Mayfair Estates Association
- Mayfair Add Ph I Subdivision
Listing and Financial Details
- Legal Lot and Block 6 / 4
- Assessor Parcel Number R219700400601
Ownership History
Purchase Details
Home Financials for this Owner
Home Financials are based on the most recent Mortgage that was taken out on this home.Purchase Details
Home Financials for this Owner
Home Financials are based on the most recent Mortgage that was taken out on this home.Purchase Details
Home Financials for this Owner
Home Financials are based on the most recent Mortgage that was taken out on this home.Similar Homes in McKinney, TX
Home Values in the Area
Average Home Value in this Area
Purchase History
| Date | Type | Sale Price | Title Company |
|---|---|---|---|
| Deed | -- | None Listed On Document | |
| Interfamily Deed Transfer | -- | None Available | |
| Warranty Deed | -- | -- |
Mortgage History
| Date | Status | Loan Amount | Loan Type |
|---|---|---|---|
| Open | $372,000 | New Conventional | |
| Previous Owner | $212,000 | Stand Alone First | |
| Previous Owner | $181,280 | Stand Alone First | |
| Previous Owner | $124,550 | Unknown | |
| Previous Owner | $128,250 | No Value Available |
Property History
| Date | Event | Price | Change | Sq Ft Price |
|---|---|---|---|---|
| 06/02/2025 06/02/25 | Sold | -- | -- | -- |
| 04/25/2025 04/25/25 | Price Changed | $414,900 | -2.4% | $184 / Sq Ft |
| 04/01/2025 04/01/25 | Price Changed | $424,900 | -1.2% | $189 / Sq Ft |
| 04/01/2025 04/01/25 | Price Changed | $429,900 | -2.7% | $191 / Sq Ft |
| 03/08/2025 03/08/25 | For Sale | $442,000 | -- | $196 / Sq Ft |
Tax History Compared to Growth
Tax History
| Year | Tax Paid | Tax Assessment Tax Assessment Total Assessment is a certain percentage of the fair market value that is determined by local assessors to be the total taxable value of land and additions on the property. | Land | Improvement |
|---|---|---|---|---|
| 2023 | $1,973 | $383,915 | $140,000 | $344,596 |
| 2022 | $6,994 | $349,014 | $95,000 | $296,421 |
| 2021 | $6,738 | $317,285 | $85,000 | $232,285 |
| 2020 | $6,657 | $294,560 | $70,000 | $224,560 |
| 2019 | $6,889 | $289,806 | $70,000 | $219,806 |
| 2018 | $7,034 | $289,213 | $70,000 | $227,274 |
| 2017 | $6,395 | $281,584 | $70,000 | $211,584 |
| 2016 | $5,934 | $243,115 | $65,000 | $178,115 |
| 2015 | $3,571 | $232,173 | $55,000 | $177,173 |
Agents Affiliated with this Home
-
Trae Gardner

Seller's Agent in 2025
Trae Gardner
Stonebridge Realty Group
(214) 707-8723
1 in this area
7 Total Sales
-
T
Buyer's Agent in 2025
Taylor Essien
Redfin Corporation
Map
Source: North Texas Real Estate Information Systems (NTREIS)
MLS Number: 20862695
APN: R-2197-004-0060-1
- 2831 Rosewood Blvd
- 200 Devonshire Ct
- 3202 W Valley Cir
- 401 Cove Cir
- 3341 Woodglen Dr
- 3403 Ivy Glen Dr
- virginia and S Jordan Rd
- 916 Jasper Ln
- 808 Stags Leap Dr
- 223 Mccarley Place
- 219 Mccarley Place
- 2429 Gabriel Dr
- 2509 Heads And Tails Ln
- 2606 Peachtree Ln
- 228 Mccarley Place
- 2429 Emerald Ln
- 309 Gwendola Dr
- 226 Gwendola Dr
- 316 Gwendola Dr
- 2512 Shadow Lane Dr
