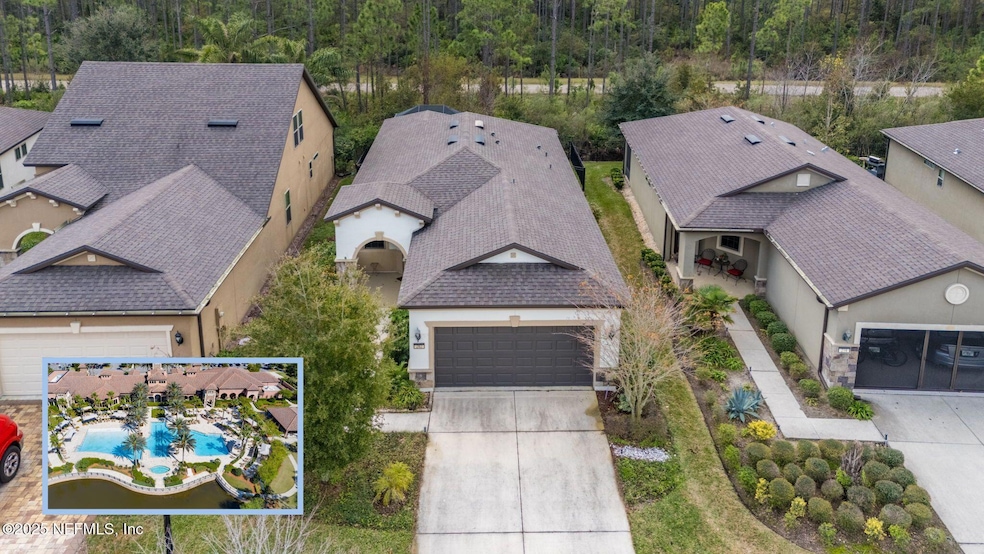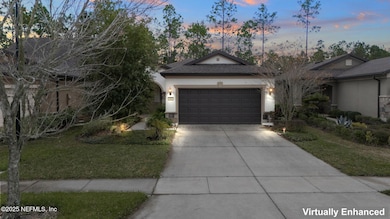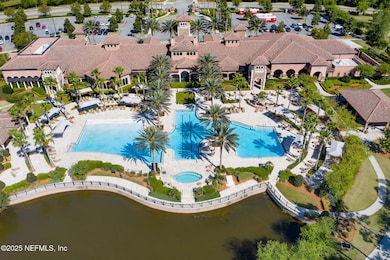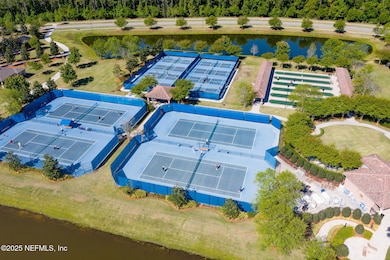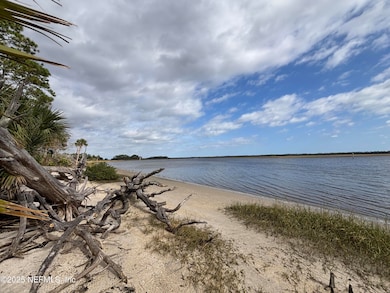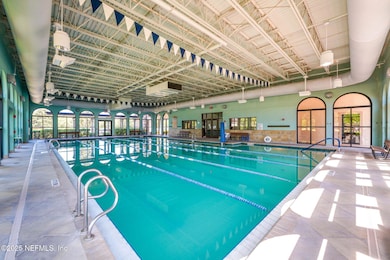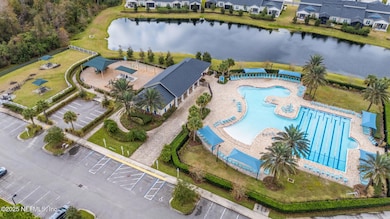
282 Forest Spring Dr Ponte Vedra Beach, FL 32081
Highlights
- Community Boat Launch
- Security Service
- Gated Community
- Fitness Center
- Senior Community
- Views of Preserve
About This Home
As of July 2025MOTIVATED- Extra Bonus: $5,000 Credit to the Buyer with Accepted Offer!! Bring an Offer today!!Welcome to an amazing 2 Br 2 Ba home in the vibrant 55+ Del Webb community (gated, golf cart community), where luxury and leisure blend perfectly! With over $50,000 in upgrades, this home offers a Samsung refrigerator, a gorgeous 15'x16' covered and screened lanai, a sleek 13' quartz kitchen island, and elegant Glacier Gray cabinets. The spacious, open floor plan features beautiful 21x21 Botticino tile laid diagonally throughout, creating a bright and modern feel. Nestled on a lush preserve lot with beautifully landscaped gardens. Step outside to the rear courtyard, where a Hibiscus and palms create a private retreat. Bonus: Washer, Dryer, and Water Softener Included.
The amenities in this 55+ gated community are world class: indoor and outdoor pools, bocce ball, pickleball and tennis courts, a fitness center, spa, library, events, trails, kayak launch, garden center, and more. Located just minutes from exclusive Ponte Vedra Beach and Nocatee Town Center. Additional amenities, shopping, dining, and more!
Home Details
Home Type
- Single Family
Est. Annual Taxes
- $2,816
Year Built
- Built in 2019
Lot Details
- 4,792 Sq Ft Lot
- Wrought Iron Fence
- Back Yard Fenced
- Front and Back Yard Sprinklers
- Wooded Lot
HOA Fees
- $235 Monthly HOA Fees
Parking
- 2 Car Attached Garage
Home Design
- Traditional Architecture
- Shingle Roof
- Stucco
Interior Spaces
- 1,348 Sq Ft Home
- 1-Story Property
- Open Floorplan
- Ceiling Fan
- Entrance Foyer
- Screened Porch
- Views of Preserve
Kitchen
- Breakfast Area or Nook
- Eat-In Kitchen
- Electric Oven
- Electric Range
- Microwave
- Dishwasher
- Kitchen Island
- Disposal
Flooring
- Carpet
- Tile
Bedrooms and Bathrooms
- 2 Bedrooms
- Split Bedroom Floorplan
- Walk-In Closet
- 2 Full Bathrooms
- Shower Only
Laundry
- Dryer
- Washer
Outdoor Features
- Patio
Schools
- Pine Island Academy Elementary And Middle School
- Allen D. Nease High School
Utilities
- Central Heating and Cooling System
- Electric Water Heater
- Water Softener is Owned
Listing and Financial Details
- Assessor Parcel Number 0722522280
Community Details
Overview
- Senior Community
- Association fees include ground maintenance, security
- Firs Service Residential Association, Phone Number (904) 834-3400
- Del Webb Ponte Vedra Subdivision
- On-Site Maintenance
Amenities
- Sauna
- Clubhouse
Recreation
- Community Boat Launch
- Tennis Courts
- Pickleball Courts
- Community Playground
- Fitness Center
- Community Spa
- Children's Pool
- Park
- Dog Park
- Jogging Path
Security
- Security Service
- Gated Community
Ownership History
Purchase Details
Home Financials for this Owner
Home Financials are based on the most recent Mortgage that was taken out on this home.Purchase Details
Home Financials for this Owner
Home Financials are based on the most recent Mortgage that was taken out on this home.Purchase Details
Home Financials for this Owner
Home Financials are based on the most recent Mortgage that was taken out on this home.Similar Homes in Ponte Vedra Beach, FL
Home Values in the Area
Average Home Value in this Area
Purchase History
| Date | Type | Sale Price | Title Company |
|---|---|---|---|
| Warranty Deed | $467,500 | Ponte Vedra Title | |
| Warranty Deed | $365,000 | Ponte Vedra Title Llc | |
| Special Warranty Deed | $262,700 | Dba Pgp Title |
Mortgage History
| Date | Status | Loan Amount | Loan Type |
|---|---|---|---|
| Open | $217,499 | VA | |
| Previous Owner | $182,500 | New Conventional | |
| Previous Owner | $210,088 | New Conventional |
Property History
| Date | Event | Price | Change | Sq Ft Price |
|---|---|---|---|---|
| 07/18/2025 07/18/25 | Sold | $400,000 | -5.9% | $297 / Sq Ft |
| 06/30/2025 06/30/25 | Pending | -- | -- | -- |
| 04/15/2025 04/15/25 | Price Changed | $424,900 | -1.2% | $315 / Sq Ft |
| 04/03/2025 04/03/25 | Price Changed | $429,900 | -1.2% | $319 / Sq Ft |
| 03/27/2025 03/27/25 | Price Changed | $435,000 | -1.8% | $323 / Sq Ft |
| 03/11/2025 03/11/25 | Price Changed | $443,000 | -1.1% | $329 / Sq Ft |
| 02/13/2025 02/13/25 | Price Changed | $448,000 | -0.4% | $332 / Sq Ft |
| 01/08/2025 01/08/25 | For Sale | $450,000 | -3.7% | $334 / Sq Ft |
| 12/17/2023 12/17/23 | Off Market | $467,500 | -- | -- |
| 12/17/2023 12/17/23 | Off Market | $365,000 | -- | -- |
| 05/04/2023 05/04/23 | Sold | $467,500 | -9.7% | $347 / Sq Ft |
| 05/04/2023 05/04/23 | For Sale | $518,000 | +41.9% | $384 / Sq Ft |
| 03/25/2023 03/25/23 | Pending | -- | -- | -- |
| 05/22/2021 05/22/21 | Sold | $365,000 | -0.2% | $266 / Sq Ft |
| 05/14/2021 05/14/21 | Pending | -- | -- | -- |
| 04/05/2021 04/05/21 | For Sale | $365,900 | -- | $267 / Sq Ft |
Tax History Compared to Growth
Tax History
| Year | Tax Paid | Tax Assessment Tax Assessment Total Assessment is a certain percentage of the fair market value that is determined by local assessors to be the total taxable value of land and additions on the property. | Land | Improvement |
|---|---|---|---|---|
| 2025 | $7,157 | $99,749 | -- | -- |
| 2024 | $7,157 | $96,938 | -- | -- |
| 2023 | $7,157 | $402,775 | $95,000 | $307,775 |
| 2022 | $6,607 | $344,112 | $84,000 | $260,112 |
| 2021 | $4,961 | $248,984 | $0 | $0 |
| 2020 | $4,891 | $241,125 | $0 | $0 |
| 2019 | $3,007 | $58,000 | $0 | $0 |
| 2018 | $2,051 | $5,000 | $0 | $0 |
Agents Affiliated with this Home
-
Matt Berrang

Seller's Agent in 2025
Matt Berrang
INI REALTY
(904) 333-6363
2 in this area
206 Total Sales
-
Jennifer White

Seller's Agent in 2023
Jennifer White
PONTE VEDRA CLUB REALTY, INC.
(904) 446-0495
11 in this area
142 Total Sales
-
ROSEMARY KRISTOFF, PA

Buyer's Agent in 2023
ROSEMARY KRISTOFF, PA
Berkshire Hathaway HomeServices Florida Network Realty
(904) 333-4841
3 in this area
31 Total Sales
-
7
Buyer's Agent in 2023
7440 7440
ARVIDA REALTY SERVICES
-
S
Seller's Agent in 2021
SANDRA FITZSIMMONS
KEARNEY REAL ESTATE SERVICES,
-
J
Buyer's Agent in 2021
JENNIFER BECK
KEARNEY REAL ESTATE SERVICES,
Map
Source: realMLS (Northeast Florida Multiple Listing Service)
MLS Number: 2063483
APN: 072252-2280
- 263 Forest Spring Dr
- 836 Tree Side Ln
- 849 Tree Side Ln
- 397 Sand Harbor Dr
- 200 Cameo Dr
- 195 Glen Valley Dr
- 48 Lantern Oak Ln
- 99 Glen Valley Dr
- 261 Sand Harbor Dr
- 203 Country Brook Ave
- 197 Cattail Bay Dr
- 147 Covered Creek Dr
- 40 Sand Harbor Dr
- 102 Havencrest Ave
- 116 Sand Harbor Dr
- 714 Curved Bay Trail
- 594 Wild Cypress Cir
- 67 Sand Harbor Dr
- 435 Tree Side Ln
- 91 Broadhaven Dr
