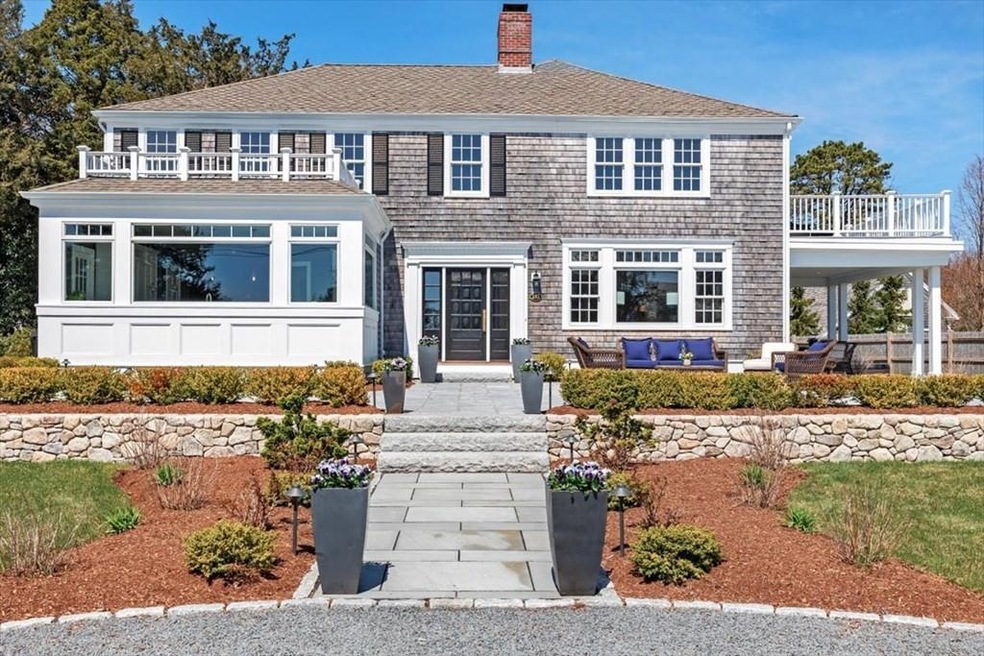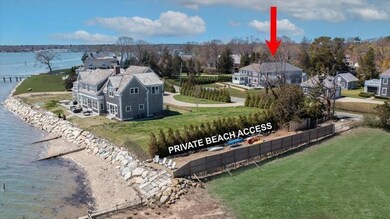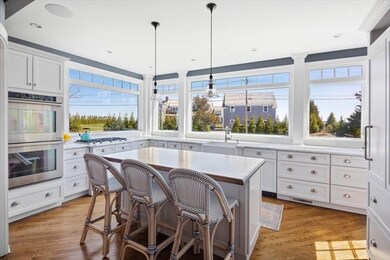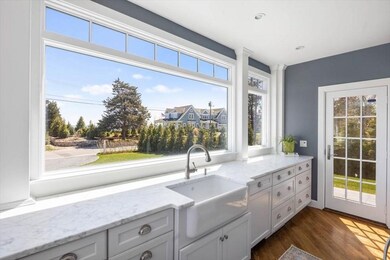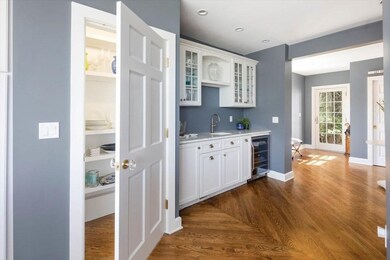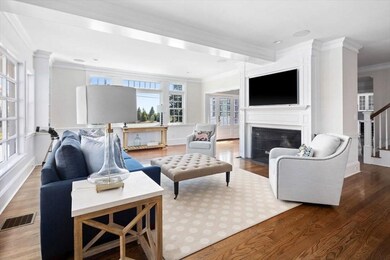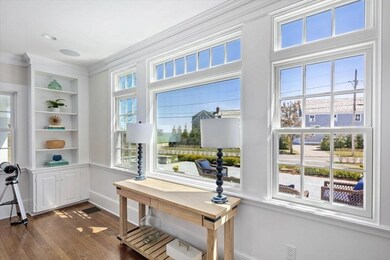
282 King Caesar Rd Duxbury, MA 02332
Highlights
- Marina
- Golf Course Community
- Spa
- Alden School Rated A-
- Medical Services
- Sauna
About This Home
As of July 2022Enjoy water views and deeded access to Duxbury Bay on much coveted Powder Point. The custom designed interior, thoughtfully completed in 2019, has over 4,000 square feet of exceptionally crafted living space. This home boasts a meticulously renovated interior while maintaining the quintessential 1930’s exterior architecture. It has 4 beds, 3 full & 2 half baths, state of the art chef's kitchen, coffee area and beverage station, walls of windows to the bay. The custom-built mudroom attaches to a 2-car garage. Sip your morning coffee or evening cocktails from a choice of 2 decks, off the master bedroom or outside your front door. The grand master suite provides space to luxuriate in the spa like bath or tuck yourself away from the noise of everyday. A “teen suite”, provides 2 bedrooms, full bath, 2 built-in desks and lounge area for you or your guests. Nearly every room captures the views. A thoughtful floorplan to maximize work and play. Experience the epitome of Duxbury living.
Last Agent to Sell the Property
Coldwell Banker Realty - Duxbury Listed on: 04/27/2022

Home Details
Home Type
- Single Family
Est. Annual Taxes
- $22,039
Year Built
- Built in 1939
Lot Details
- 0.86 Acre Lot
- Waterfront
- Near Conservation Area
- Landscaped Professionally
- Level Lot
- Sprinkler System
- Property is zoned RC
Parking
- 2 Car Attached Garage
- Heated Garage
- Garage Door Opener
Home Design
- Colonial Architecture
- Frame Construction
- Shingle Roof
- Concrete Perimeter Foundation
Interior Spaces
- 4,197 Sq Ft Home
- Open Floorplan
- Wet Bar
- Decorative Lighting
- Picture Window
- Window Screens
- Pocket Doors
- French Doors
- Mud Room
- Living Room with Fireplace
- Home Office
- Storage Room
- Utility Room with Study Area
- Sauna
- Bay Views
- Home Security System
Kitchen
- <<OvenToken>>
- <<builtInRangeToken>>
- <<microwave>>
- Dishwasher
- Wine Refrigerator
- Wine Cooler
- Kitchen Island
- Solid Surface Countertops
Flooring
- Wood
- Ceramic Tile
- Vinyl
Bedrooms and Bathrooms
- 4 Bedrooms
- Primary bedroom located on second floor
- Custom Closet System
- Walk-In Closet
- Dressing Area
- Dual Vanity Sinks in Primary Bathroom
- Pedestal Sink
- <<tubWithShowerToken>>
- Separate Shower
- Linen Closet In Bathroom
Laundry
- Laundry on upper level
- Dryer
- Washer
Basement
- Basement Fills Entire Space Under The House
- Exterior Basement Entry
- Sump Pump
- Block Basement Construction
Pool
- Spa
- Outdoor Shower
Outdoor Features
- Walking Distance to Water
- Bulkhead
- Balcony
- Covered Deck
- Covered patio or porch
- Outdoor Storage
Location
- Property is near public transit
Schools
- Chandler/Alden Elementary School
- Duxbury Middle School
- Duxbury High School
Utilities
- Forced Air Heating and Cooling System
- 3 Cooling Zones
- 3 Heating Zones
- Heating System Uses Natural Gas
- Private Sewer
Listing and Financial Details
- Assessor Parcel Number M:135 B:139 L:002,1001110
Community Details
Overview
- No Home Owners Association
Amenities
- Medical Services
- Shops
Recreation
- Marina
- Golf Course Community
- Tennis Courts
- Community Pool
- Jogging Path
- Bike Trail
Ownership History
Purchase Details
Purchase Details
Similar Homes in Duxbury, MA
Home Values in the Area
Average Home Value in this Area
Purchase History
| Date | Type | Sale Price | Title Company |
|---|---|---|---|
| Quit Claim Deed | -- | None Available | |
| Deed | -- | -- |
Mortgage History
| Date | Status | Loan Amount | Loan Type |
|---|---|---|---|
| Open | $2,925,650 | Purchase Money Mortgage | |
| Previous Owner | $200,000 | No Value Available | |
| Previous Owner | $861,250 | Purchase Money Mortgage | |
| Previous Owner | $200,000 | No Value Available | |
| Previous Owner | $100,000 | No Value Available |
Property History
| Date | Event | Price | Change | Sq Ft Price |
|---|---|---|---|---|
| 07/07/2022 07/07/22 | Sold | $4,501,000 | +15.4% | $1,072 / Sq Ft |
| 05/01/2022 05/01/22 | Pending | -- | -- | -- |
| 04/27/2022 04/27/22 | For Sale | $3,900,000 | +103.1% | $929 / Sq Ft |
| 02/17/2017 02/17/17 | Sold | $1,920,000 | -1.0% | $628 / Sq Ft |
| 12/29/2016 12/29/16 | Pending | -- | -- | -- |
| 10/21/2016 10/21/16 | For Sale | $1,940,000 | +46.4% | $634 / Sq Ft |
| 08/29/2012 08/29/12 | Sold | $1,325,000 | -5.0% | $433 / Sq Ft |
| 07/17/2012 07/17/12 | Pending | -- | -- | -- |
| 06/30/2012 06/30/12 | Price Changed | $1,395,000 | -6.7% | $456 / Sq Ft |
| 04/10/2012 04/10/12 | Price Changed | $1,495,000 | -6.3% | $489 / Sq Ft |
| 12/13/2011 12/13/11 | For Sale | $1,595,000 | -- | $521 / Sq Ft |
Tax History Compared to Growth
Tax History
| Year | Tax Paid | Tax Assessment Tax Assessment Total Assessment is a certain percentage of the fair market value that is determined by local assessors to be the total taxable value of land and additions on the property. | Land | Improvement |
|---|---|---|---|---|
| 2025 | $36,895 | $3,638,600 | $1,831,200 | $1,807,400 |
| 2024 | $33,722 | $3,352,100 | $1,761,400 | $1,590,700 |
| 2023 | $24,326 | $2,275,600 | $1,422,500 | $853,100 |
| 2022 | $22,039 | $1,716,400 | $935,400 | $781,000 |
| 2021 | $22,548 | $1,557,200 | $864,500 | $692,700 |
| 2020 | $23,408 | $1,596,700 | $734,800 | $861,900 |
| 2019 | $19,940 | $1,358,300 | $804,800 | $553,500 |
| 2018 | $16,953 | $1,118,300 | $675,300 | $443,000 |
| 2017 | $17,032 | $1,098,100 | $674,300 | $423,800 |
| 2016 | $18,211 | $1,171,100 | $747,300 | $423,800 |
| 2015 | $18,269 | $1,171,100 | $747,300 | $423,800 |
Agents Affiliated with this Home
-
Reggie Irving

Seller's Agent in 2022
Reggie Irving
Coldwell Banker Realty - Duxbury
(508) 523-0943
46 Total Sales
-
Team Hallowell Devnew

Buyer's Agent in 2022
Team Hallowell Devnew
Waterfront Realty Group
(781) 929-2214
53 Total Sales
-
Liz Bone

Seller's Agent in 2017
Liz Bone
South Shore Sotheby's International Realty
(781) 934-2000
2 Total Sales
-
C
Buyer's Agent in 2017
Caroline Beers
Compass
-
Ellen Thurston

Seller's Agent in 2012
Ellen Thurston
Coldwell Banker Realty - Duxbury
(781) 910-6143
10 Total Sales
-
P
Buyer's Agent in 2012
Pamela Smelstor
Coldwell Banker Realty - Norwell - Hanover Regional Office
Map
Source: MLS Property Information Network (MLS PIN)
MLS Number: 72972515
APN: DUXB-000135-000139-000002
- 51 Upland Rd
- 341 King Caesar Rd
- 349 Powder Point Ave
- 236 Powder Point Ave
- 205 Powder Point Ave
- 173 Powder Point Ave
- 70 King Caesar Rd
- 21 River Ln
- 561 Washington St
- 5 Fieldstone Farm Way
- 54 Chapel St
- 11 Water St
- 338 Washington St
- 260 Washington St
- 10 Hawthorn Hill
- 13 Lewis Ct
- 36 Ocean Rd N
- 12 Wicked Hill
- 157 Washington St
- 14 Wadsworth Ln
